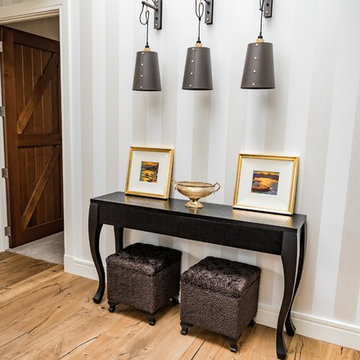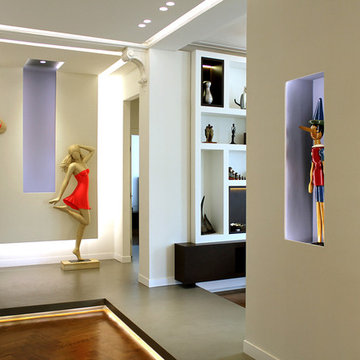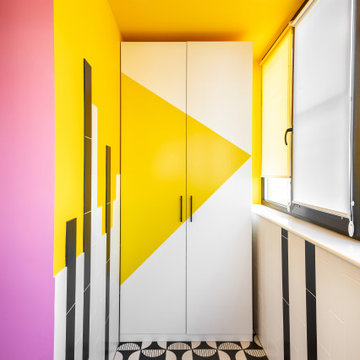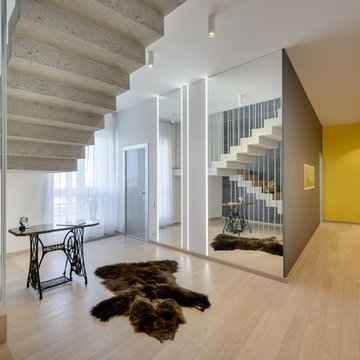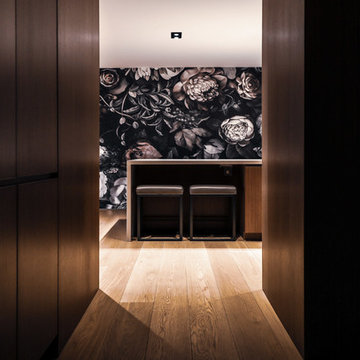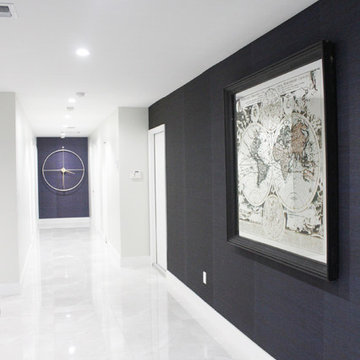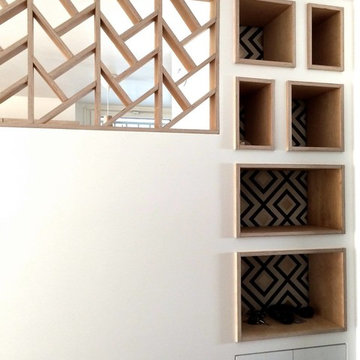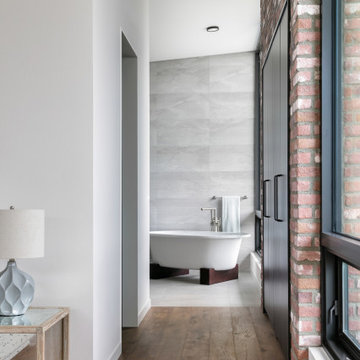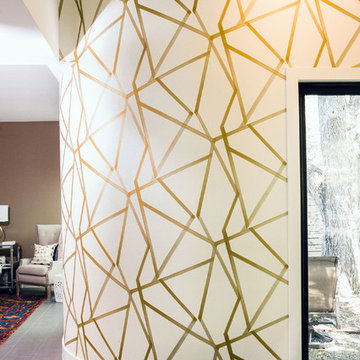644 Billeder af moderne gang med farverige vægge
Sorteret efter:
Budget
Sorter efter:Populær i dag
81 - 100 af 644 billeder
Item 1 ud af 3
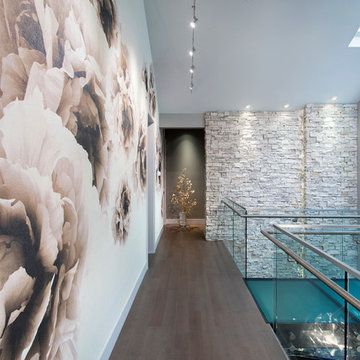
My House Design/Build Team | www.myhousedesignbuild.com | 604-694-6873 | Bob Young Photography
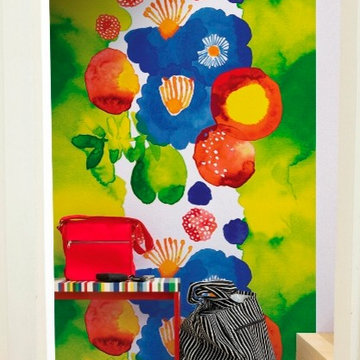
Wallpaper by Marimekko. Available exclusively at NewWall.com | The Juhannustaika mural has a floral print rendered in bright, vivid hues. It is printed on two panels that join together to give any room a watercolour wash.
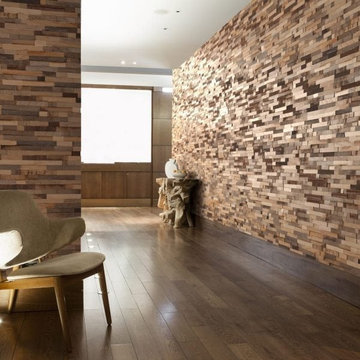
Reclaim Fame Interior Wall Cladding Panels Create Lavish Living Spaces.
Panneau’s chestnut interior wall cladding panels are an invigorating way to enliven any room.
It will give your room a supreme finish that can boost the value of your property.
If you need a feature wall that won’t cause you too much disruption to have installed in your property.
We recommend you invest in Panneau’s chestnut interior wall wood cladding panels.
Panneau Feature Walls Add Fashion, Flair, and Fun To Any Room.
Selected pieces of reclaimed chestnut from dusty old agricultural buildings.
The roughly sawn pieces are interspersed with a carved section of the architrave.
Panneau is perfectly engineered to fit together seamlessly creating stand out feature walls.
Quick & Easy Installation.
Panneau’s wall panels are quite easy to fit and come in manageable 200 x 685mm panels.
Install with instant grab silicone or MS adhesive.
For secretly nailed fittings use nails and a nail gun.
Panneau walls are easy to keep clean.
General dusting and vacuuming with a brush extension will do the job.
Your feature wall will be unique in design because each wood wall cladding panel is custom made to fit your walls.
Each Order Of Designer Wall Cladding Comes With An Impressive 35-year Guarantee!
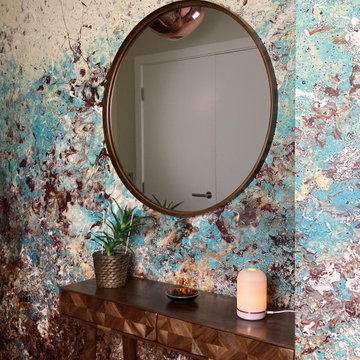
The entrance hall is welcoming and impactful, it features warped glass pendants and a striking wall mural.
The pattern created by the refraction of light from the pendants echoes the pattern of the wall mural. Light blue on the walls acts as a contrast against other warmer colours used.
The console table is sleek and narrow to avoid interfering with the flow of the space.
Bespoke wine storage was created also.
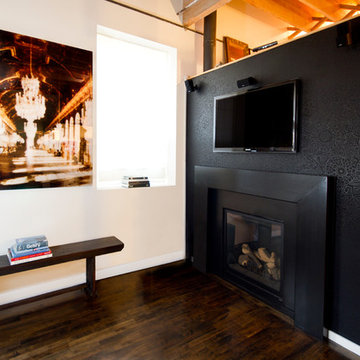
Wallpaper by J&V Italian Design. Available at NewWall.com | Etnico paints an image of classical African art..
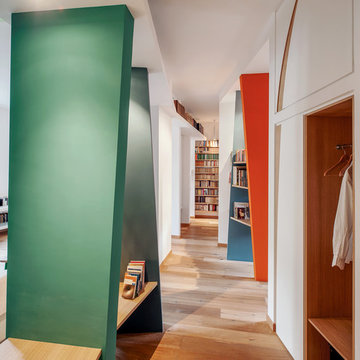
Ristrutturazione di un appartamento a Roma creando un grande ambiente aperto stile loft. fotografie di Francesco Conti
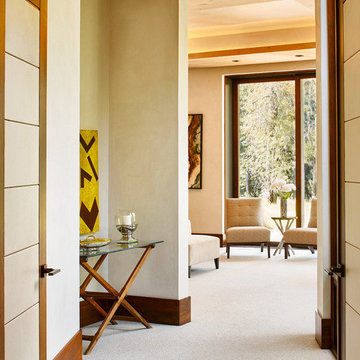
This beautiful riverside home was a joy to design! Our Boulder studio borrowed colors and tones from the beauty of the nature outside to recreate a peaceful sanctuary inside. We added cozy, comfortable furnishings so our clients can curl up with a drink while watching the river gushing by. The gorgeous home boasts large entryways with stone-clad walls, high ceilings, and a stunning bar counter, perfect for get-togethers with family and friends. Large living rooms and dining areas make this space fabulous for entertaining.
---
Joe McGuire Design is an Aspen and Boulder interior design firm bringing a uniquely holistic approach to home interiors since 2005.
For more about Joe McGuire Design, see here: https://www.joemcguiredesign.com/
To learn more about this project, see here:
https://www.joemcguiredesign.com/riverfront-modern
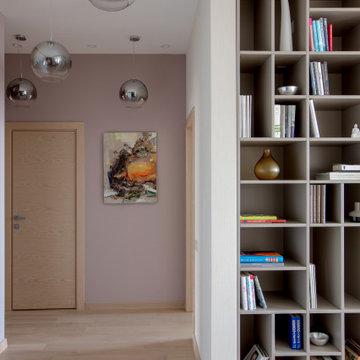
Коридор является продолжением прихожей. Он объединяет гостиную, прихожую и другие помещения в единое целое.
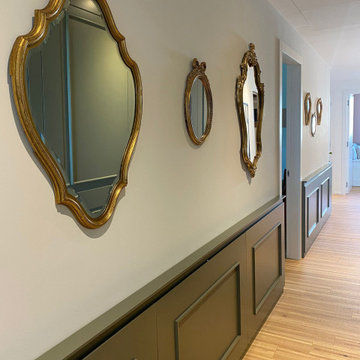
Il corridoio di collegamento tra la zona giorno e notte, presentava macchine di depurazione dell'aria e altri vani tecnici: elettrici ed idraulici. Ho cercato allo stesso tempo di nascondere e creare spazi usufruibili per riporre abiti, scarpe o qualunque altra cosa si voglia.
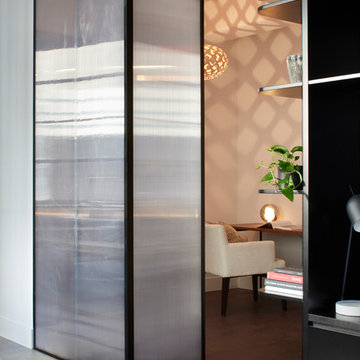
Apartment fitout, gutted and refurbished. Borrowed light for a bright home office. Centrally located.
Photographer: Tatjana Plitt Photography
644 Billeder af moderne gang med farverige vægge
5
