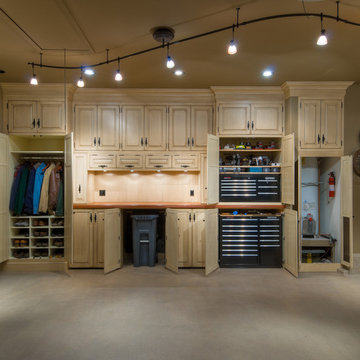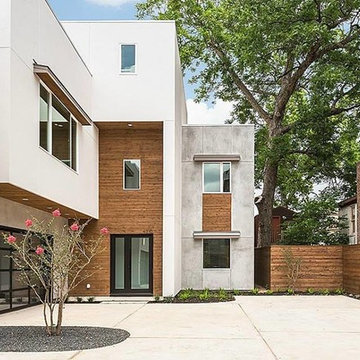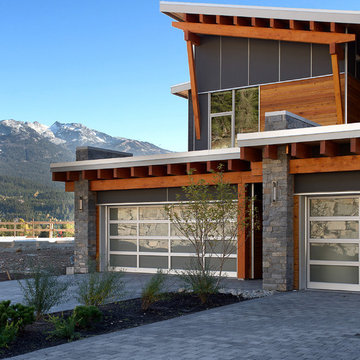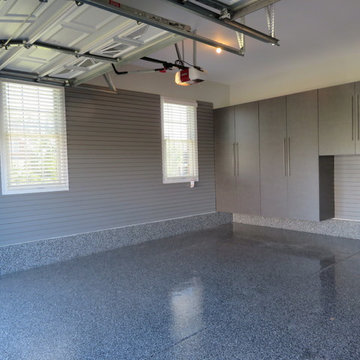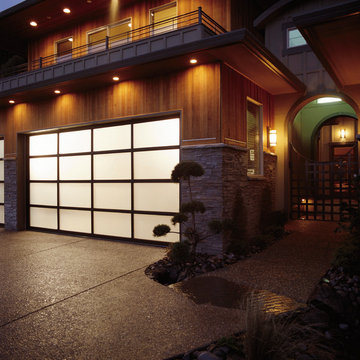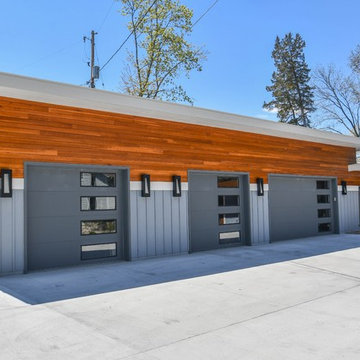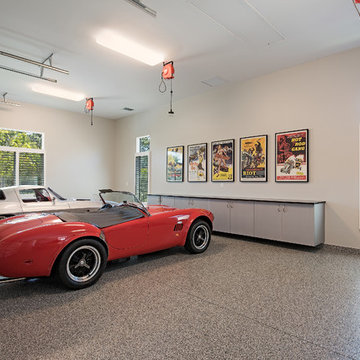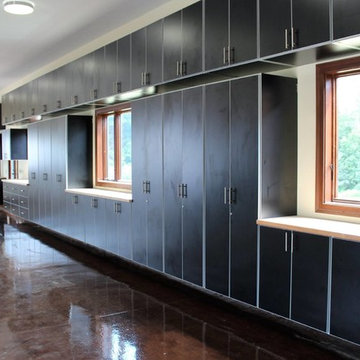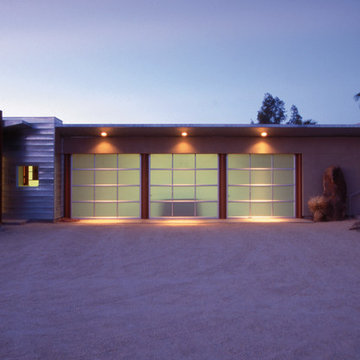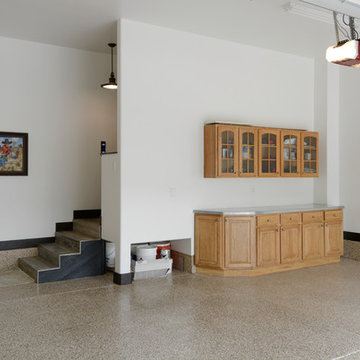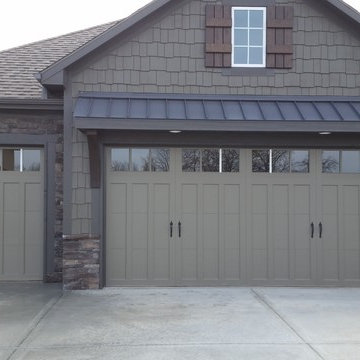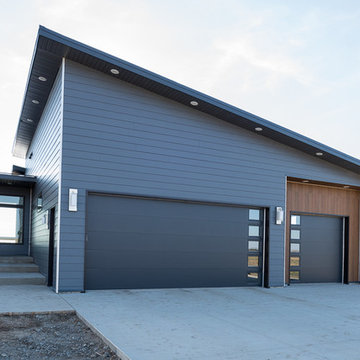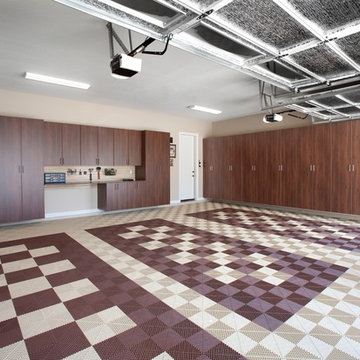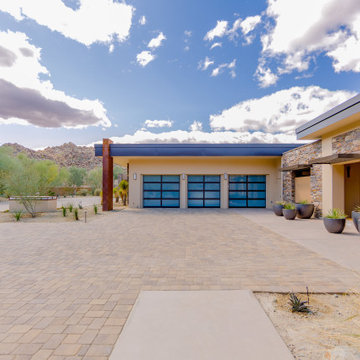1.358 Billeder af moderne garage og skur til tre eller flere biler
Sorteret efter:
Budget
Sorter efter:Populær i dag
61 - 80 af 1.358 billeder
Item 1 ud af 3
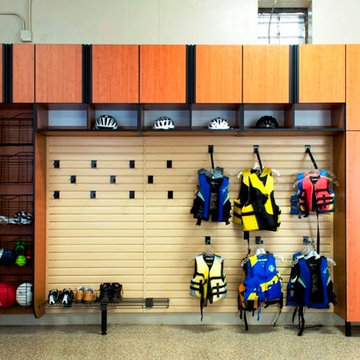
This garage space was set up for active and entertaining family retreat where the area had to be set up for variety of winter and summer outdoor sporting activities. The system utilized Burma Cherry melamine laminate finish with black edge banding which was complemented with an integral black powder coated j-pull door handles. The system also incorporated some poly slot wall area for storing a large variety of sporting goods that could easily be interchanged for the season and stored away when not in use. The garage area also served as food and beverage area for any outside picnic and party activities.
Bill Curran-Designer & Owner of Closet Organizing Systems
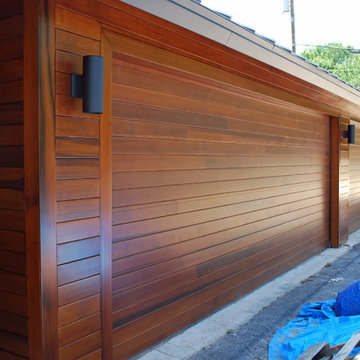
Two garage doors using clear Western Red Cedar to match surrounding Rain Screen siding. The boards were arranged into a "random" configuration.
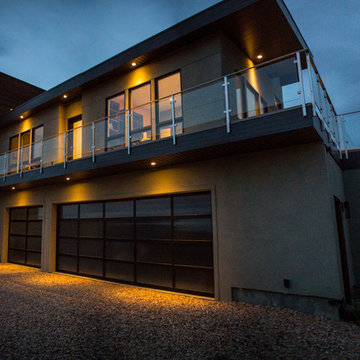
The layout and forms of the home adapted to the steep topography of the site surrounding, while optimizing views of the expansive sage mountains spanning every direction.
Photo: Josh Yamamoto
Builders: Todd Evans | Blackdog Builders
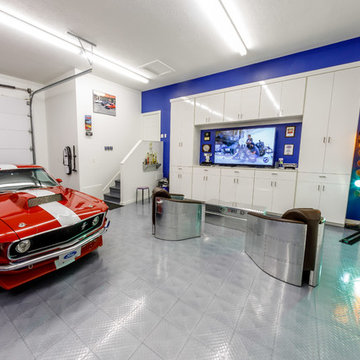
The ‘Ford showroom garage’ includes two 4-post vehicle lifts (for parking), aluminum color race deck flooring, a high gloss white media center, and wall-mounted car vacuum. The Ford-blue accent wall and airbrushed Ford emblem were painted by artist Paul Sanchez. This garage is used to showcase the client’s Ford collection and to lounge around and watch his favorite car enthusiast TV shows.
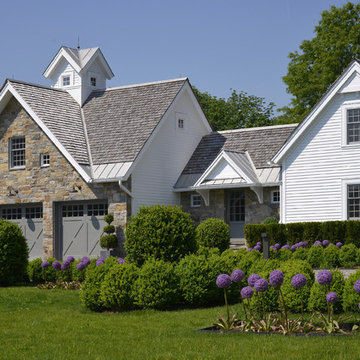
Architecture as a Backdrop for Living™
©2015 Carol Kurth Architecture, PC
www.carolkurtharchitects.com (914) 234-2595 | Bedford, NY Photography by Peter Krupenye
Construction by Legacy Construction Northeast
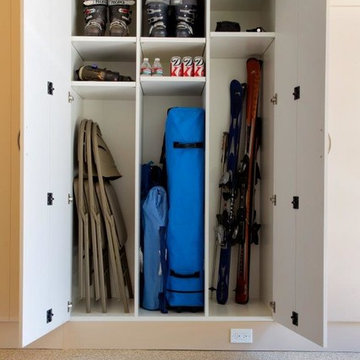
Valet Custom Cabinets & Closets-Designer-Ward Wildanger, Photo: Karine Weiller
1.358 Billeder af moderne garage og skur til tre eller flere biler
4
