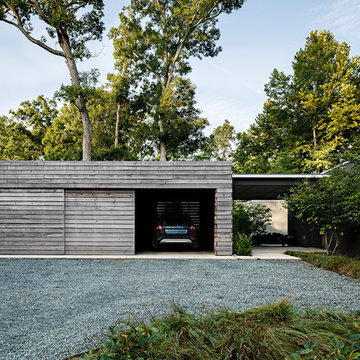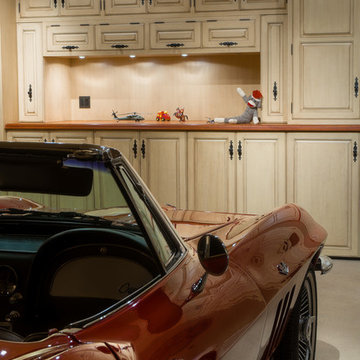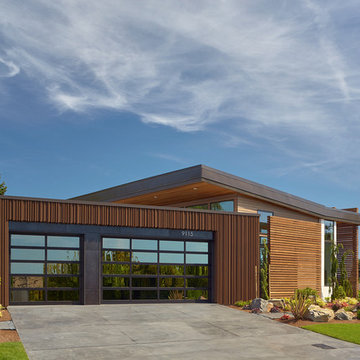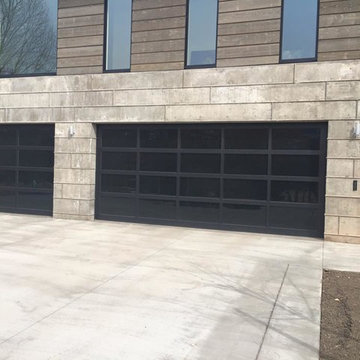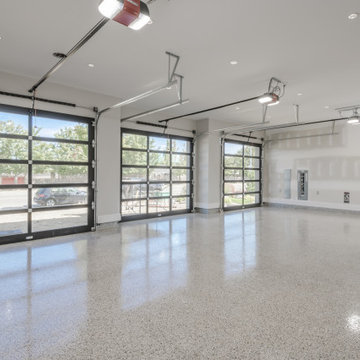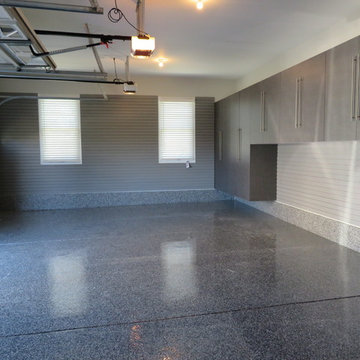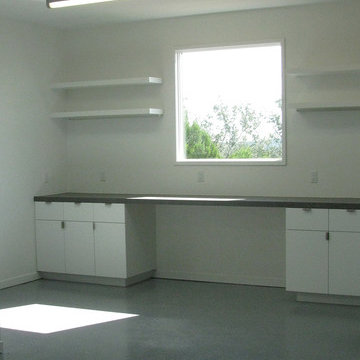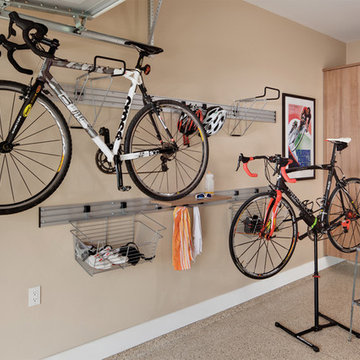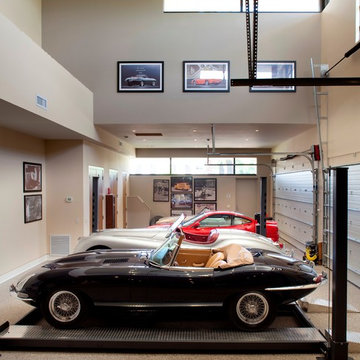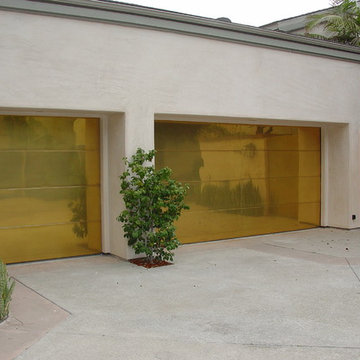1.357 Billeder af moderne garage og skur til tre eller flere biler
Sorteret efter:
Budget
Sorter efter:Populær i dag
101 - 120 af 1.357 billeder
Item 1 ud af 3
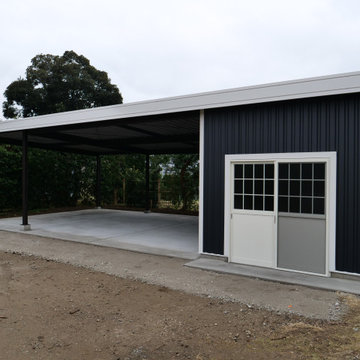
落ち着いた印象を与えるモノトーンのガレージカーポートは、シンプルさが美しすぎてつい目を奪われてしまいます。アメリカンガレージを連想させてくれるモダンな造りは、倉庫としての機能性にも大変優れています。
車を駐車するスペースは、車3台分が快適に停められるように広く設計されています。その使い方もひと工夫されていて、奥様のご要望で住居棟で洗濯物を干すのではなく、新しく造ったガレージ兼カーポート内で乾かせるように設計されているところもポイントが高いです。
もともと素敵な一軒家で過ごされていましたが、ガレージカーポートの別棟を用意して、毎日の生活をより豊かにしていくことを心がけている施主様は、ストレスフリーで過ごされているのではないでしょうか。
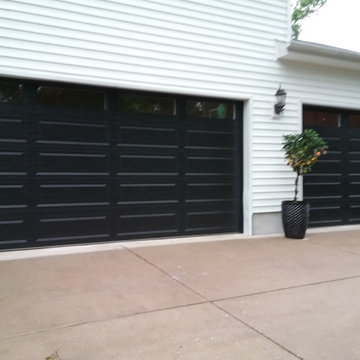
Did you know that garage doors in dark colors are trending? Yes they are! These jet black garage doors are PERFECT for adding a modern feature to this home's exterior (Glendale Mo). Notice the long panel design as well as the elongated windows for clean lines and a sleek appearance. Constructed from premium steel for durability and energy efficiency, these doors are also compatible with smart technology for safety and convenience. | Project and Photo Credits: ProLift Garage Doors of St. Louis
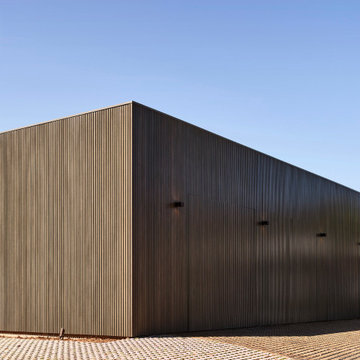
Biowood cladding conceals the garage doors and provides a grand arrival, framing the entry court and providing a 'back of house'
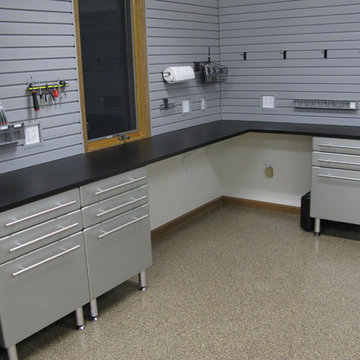
This custom garage makeover was done in a 3000 square foot detached garage that included many items such as slatwall storage, epoxy flooring, and a space to wash the Ferrari. Garage cabinets included tall cabinets and some bases with a custom made countertop.
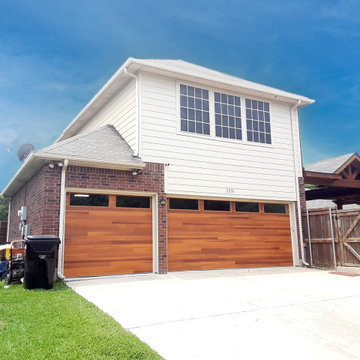
Check out these stunning plank style doors! This is a beautiful install completed by our Certified Service Professionals. Sporting the bright Cedar Accent Woodtone from CHI, these doors really catch your eye! Call us for your free estimate today! You can reach us at (972)-422-1695 or Planooverhead.com/contact-us/
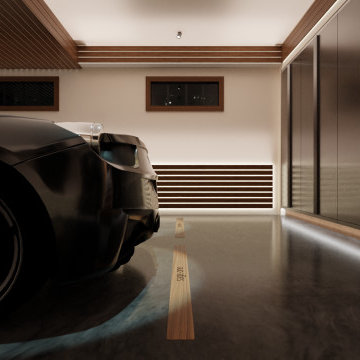
We engineered a positive air pressure system that vents underneath these floating metal cabinets.
This Lake Drive garage renovation was designed to showcase the clients' stunning cars. This space was inspired by contemporary art gallery features. It includes synchronized tunable lighting, a hidden garage door, mahogany inlays, and beautiful metal cabinets.
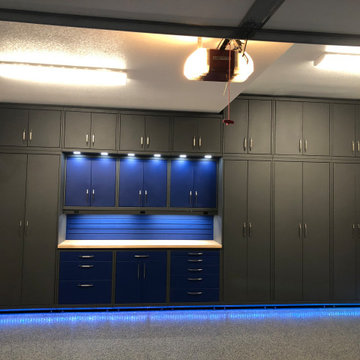
GARAGE STORAGE TO KEEP YOU ORGANIZED
Are you looking to transform the cluttered state of your garage? With modular storage or custom-fit cabinet systems, Garage Living of Texas can help you succeed in getting your garage organized and functional. There are a multitude of color, style, and component design combinations to choose from to fit your exact needs and tastes. All of our cabinet systems are built from high-quality steel to withstand the rigours of your garage. That sturdy construction also comes sleekly designed, enhancing the aesthetic value of your garage.
Slatwall panels are ideal for organization and they also provide a finished look for your garage. The cellular foam PVC construction has a durable finish that protects your walls and there are numerous organizers to get your items off the floor and neatly organized on the wall.
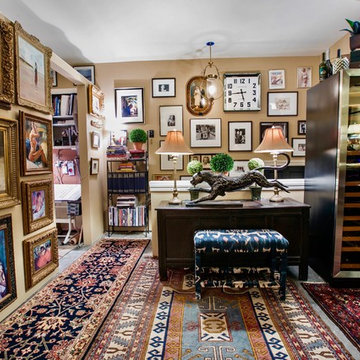
Bonus space - We see all too often ‘bonus space’ … but does it ever deliver a bonus? Here in the garage the owners created a wonderfully warm wine cellar / hang-out area.
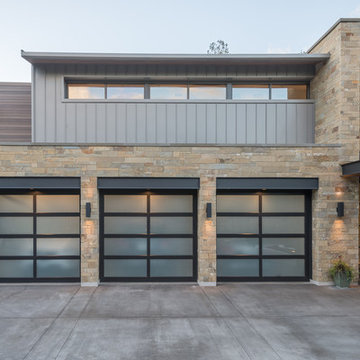
View towards garage with bonus room above. Photography by Lucas Henning.
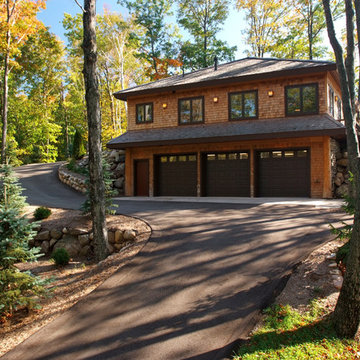
Cedar shake siding with large log corners finish this double decker garage for 8 car parking. Design by FAH, Architecture. Photography by Dave Speckman. Built by Adelaine Construction, Inc.
1.357 Billeder af moderne garage og skur til tre eller flere biler
6
