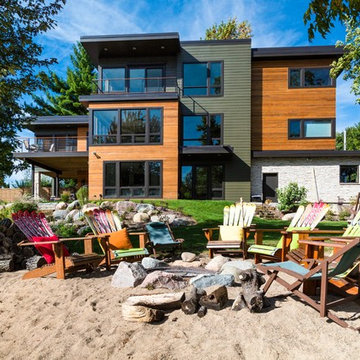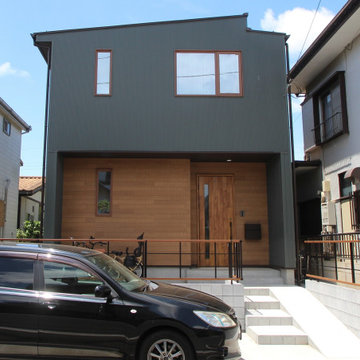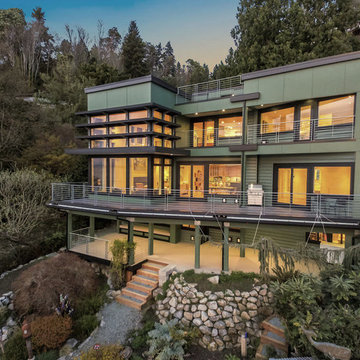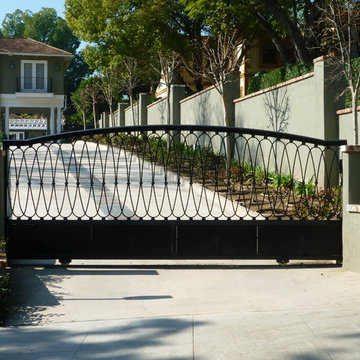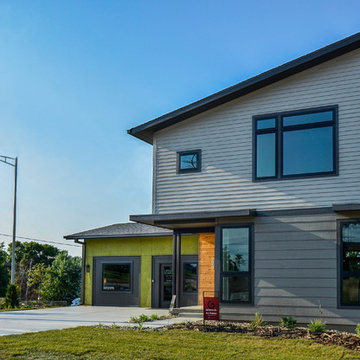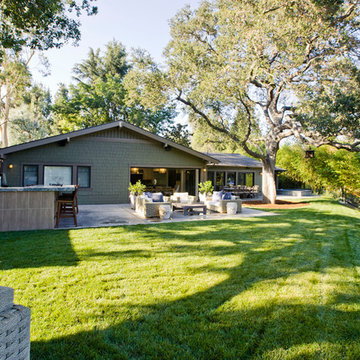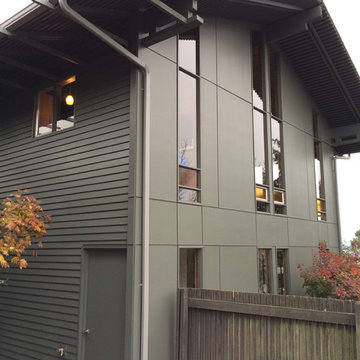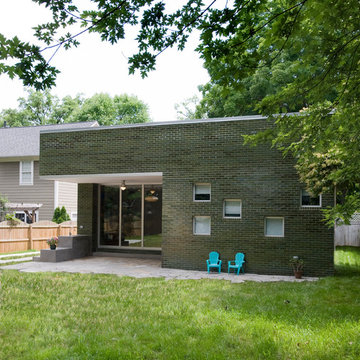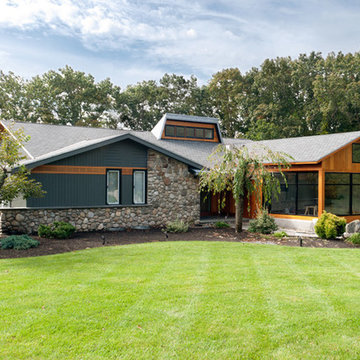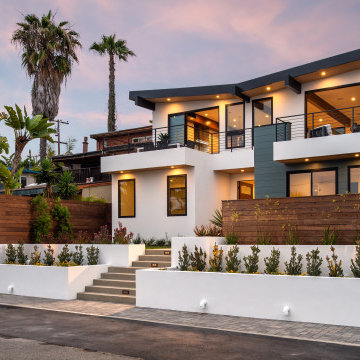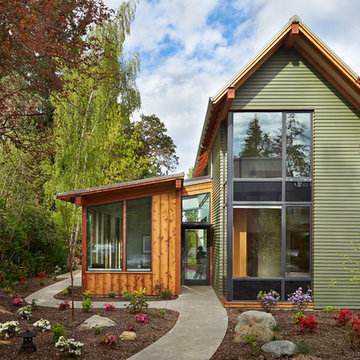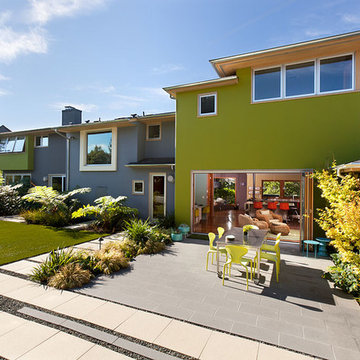1.803 Billeder af moderne grønt hus
Sorteret efter:
Budget
Sorter efter:Populær i dag
61 - 80 af 1.803 billeder
Item 1 ud af 3
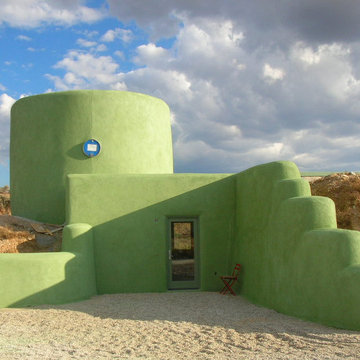
north entry. Earth-rammed tire walls with insulation and exterior stucco system.
Photo credit: Alix Henry
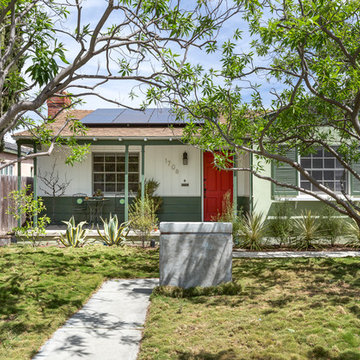
This colorful Contemporary design / build project started as an Addition but included new cork flooring and painting throughout the home. The Kitchen also included the creation of a new pantry closet with wire shelving and the Family Room was converted into a beautiful Library with space for the whole family. The homeowner has a passion for picking paint colors and enjoyed selecting the colors for each room. The home is now a bright mix of modern trends such as the barn doors and chalkboard surfaces contrasted by classic LA touches such as the detail surrounding the Living Room fireplace. The Master Bedroom is now a Master Suite complete with high-ceilings making the room feel larger and airy. Perfect for warm Southern California weather! Speaking of the outdoors, the sliding doors to the green backyard ensure that this white room still feels as colorful as the rest of the home. The Master Bathroom features bamboo cabinetry with his and hers sinks. The light blue walls make the blue and white floor really pop. The shower offers the homeowners a bench and niche for comfort and sliding glass doors and subway tile for style. The Library / Family Room features custom built-in bookcases, barn door and a window seat; a readers dream! The Children’s Room and Dining Room both received new paint and flooring as part of their makeover. However the Children’s Bedroom also received a new closet and reading nook. The fireplace in the Living Room was made more stylish by painting it to match the walls – one of the only white spaces in the home! However the deep blue accent wall with floating shelves ensure that guests are prepared to see serious pops of color throughout the rest of the home. The home features art by Drica Lobo ( https://www.dricalobo.com/home)
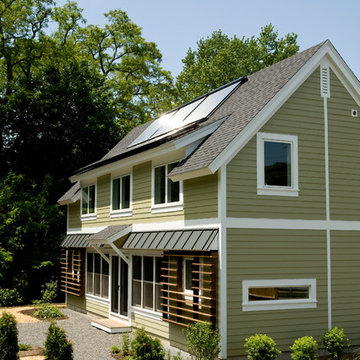
Energy efficient home with modern detailing, movable sun shades and photo voltaic panels
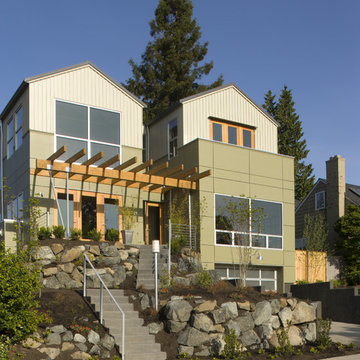
The home's form is broken into two gabled volumes linked by a central stair. The central atrium floods the interior with day light and is the focus of the open spaces of the house. Exterior rain-screen fiber cement panels and board and batten siding further reduce the apparent volume of the house. Front and rear decks and trellises encourage the use of the land around the house.
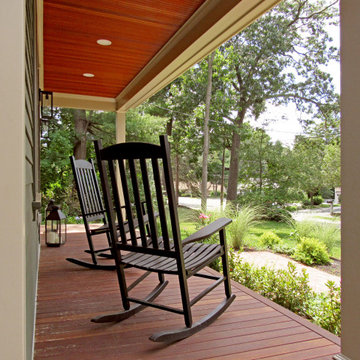
Custom design of a 4,300 SF single-family home in Reading, MA.
Web: www.tektoniksarchitects.com
Instagram: www.instagram.com/tektoniks_architects
#architect #interiors #design #build #construction #architecture #customhome #nehome #newenglandhome #designne
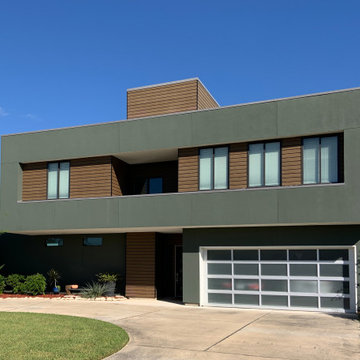
This modern 2-story, 3,059 square foot house features a generous circular driveway, 4 bedrooms, 3 baths, game room, second floor terrace, third floor mechanical room, covered patio, 2-car attached garage, 4.6kW photo voltaic array, and pool with spa.
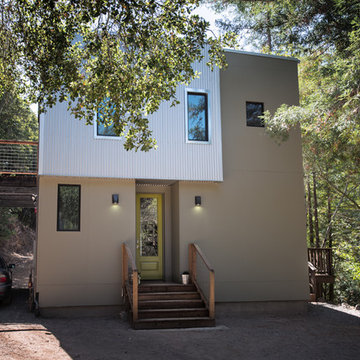
Modern minimalism meets abundant nature in this home on Mill Creek. Corrugated metal accent wall, a green door, and a deck that doubles as a carport add unique features to an already interesting design.

This 800 square foot Accessory Dwelling Unit steps down a lush site in the Portland Hills. The street facing balcony features a sculptural bronze and concrete trough spilling water into a deep basin. The split-level entry divides upper-level living and lower level sleeping areas. Generous south facing decks, visually expand the building's area and connect to a canopy of trees. The mid-century modern details and materials of the main house are continued into the addition. Inside a ribbon of white-washed oak flows from the entry foyer to the lower level, wrapping the stairs and walls with its warmth. Upstairs the wood's texture is seen in stark relief to the polished concrete floors and the crisp white walls of the vaulted space. Downstairs the wood, coupled with the muted tones of moss green walls, lend the sleeping area a tranquil feel.
Contractor: Ricardo Lovett General Contracting
Photographer: David Papazian Photography
1.803 Billeder af moderne grønt hus
4
