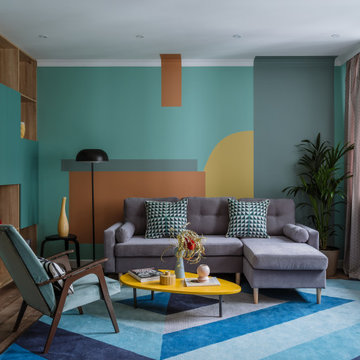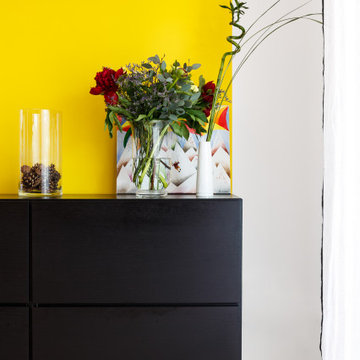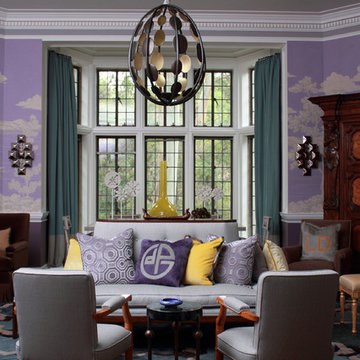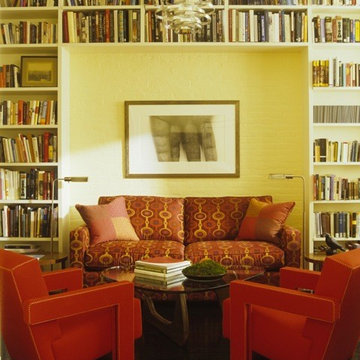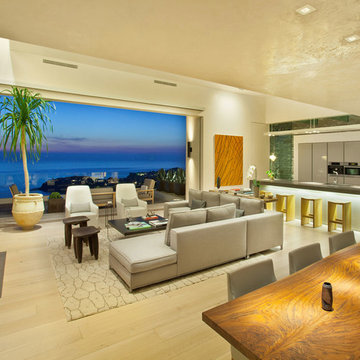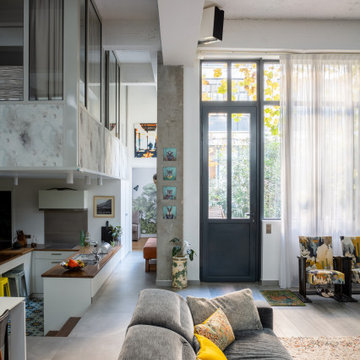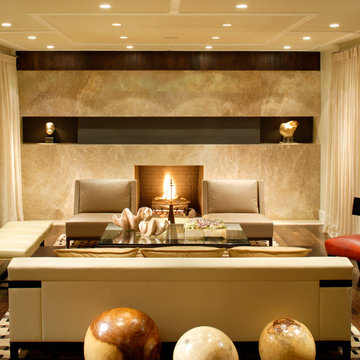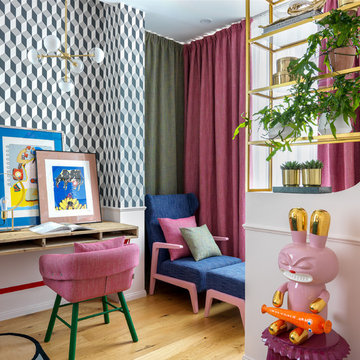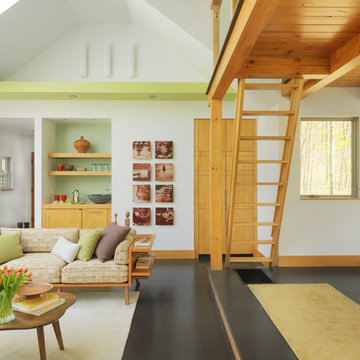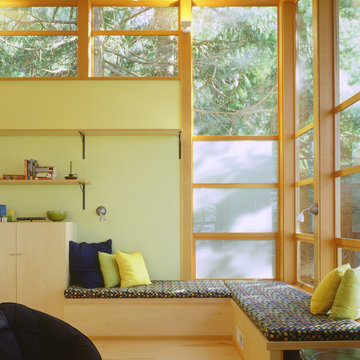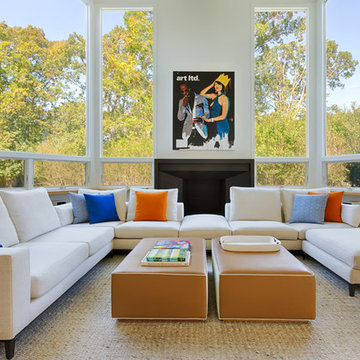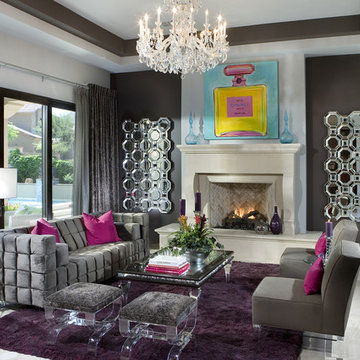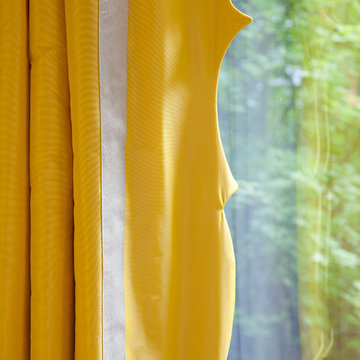3.866 Billeder af moderne gul dagligstue
Sorteret efter:
Budget
Sorter efter:Populær i dag
81 - 100 af 3.866 billeder
Item 1 ud af 3
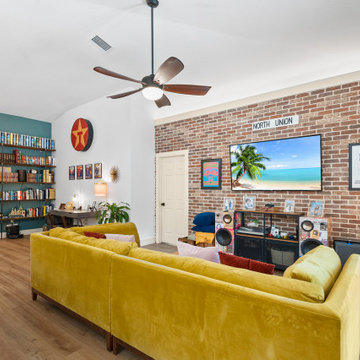
This living space is light, bright, and beaming with character. The brick accent wall provides the perfect wall space for the fun entertainment pieces used for sound and storage.
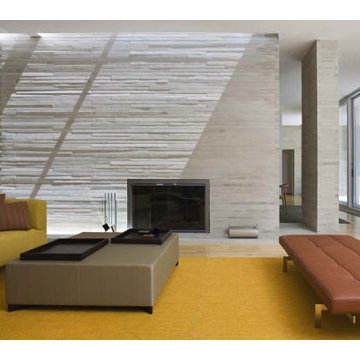
Holley House location: Garrison, NY size: 7,000 s.f. date: completed 2006 contact: hMa hanrahanMeyers architects The client commissioned hanrahanMeyers to design a 7,000 square foot house on a wooded site. The house is a second home for this client whose primary residence is a loft in lower Manhattan. The loft was featured at the Un-Private House show at MoMA, and which traveled internationally. The house program includes a master bedroom suite in a separate pavilion; an entrance pavilion with two guest bedrooms and media room; and a third pavilion with living room, dining, and kitchen. Two stone walls are the main elements of the house, defining and separating the master bedroom suite from the entry area and marking the edge to the public spaces: living, dining, and kitchen. South of the house is a pool and a pool house. The house was designed to be part of its site, incorporating wood, stone, and water to create a quiet and restful retreat from New York City.
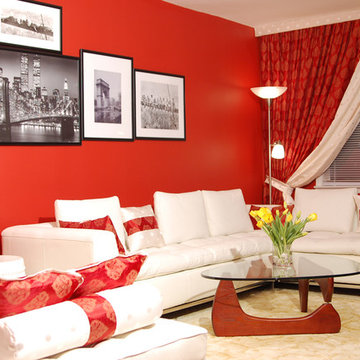
A contemporary feel was instilled in this traditional apartment. The bold color pallette was inspired by the vibrant personalities of these wonderful clients

Grande étagère bibliothèque bleu canard contemporaine faite sur mesure. Grand salon ouvert et cosy dans un duplex réaménagé
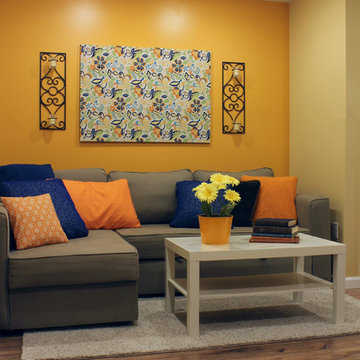
This entryway and living area are part of an adventuresome project my wife and I embarked upon to create a complete apartment in the basement of our townhouse. We designed a floor plan that creatively and efficiently used all of the 385-square-foot-space, without sacrificing beauty, comfort or function – and all without breaking the bank! To maximize our budget, we did the work ourselves and added everything from thrift store finds to DIY wall art to bring it all together.
Our normal décor tends towards earth tones and old-world styles. In this project we had the chance to branch out and play with a new style and color palette. We chose orange for the living area’s accent wall and paired this with royal blue to create a look that is warm, bright, and bold.
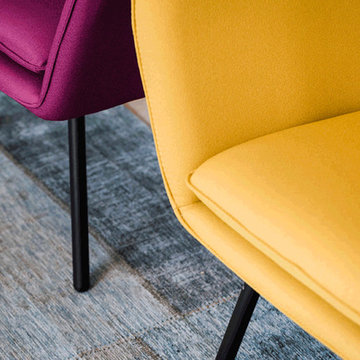
Bright colored armchairs were selected to act as pops of color that complete the overall material pallete.
Reouven Ben Haim

This is the side view from inside this apartment complex in San Diego of our glass overhead doors being used for living room divisions.
The modern touch and look of these doors is extremely versatile.
Sarah F.
3.866 Billeder af moderne gul dagligstue
5
