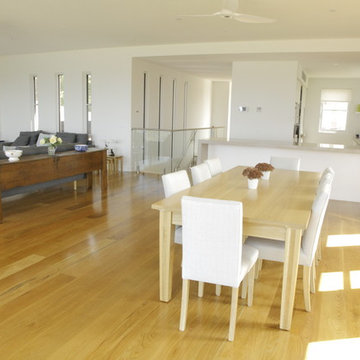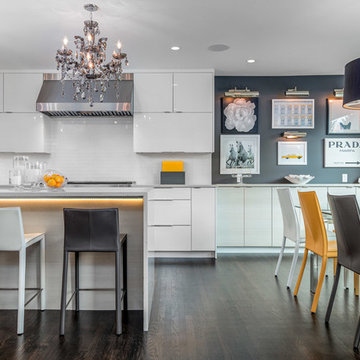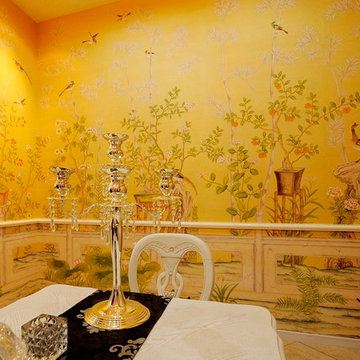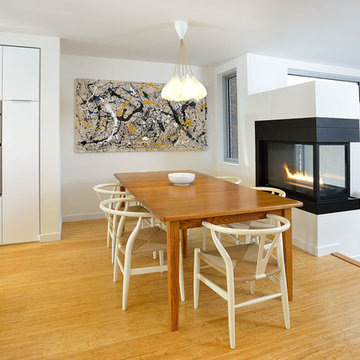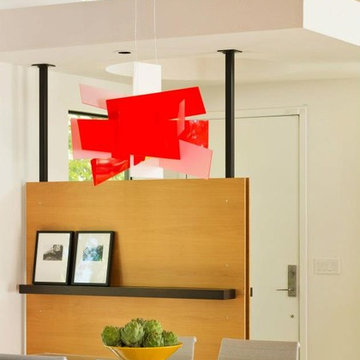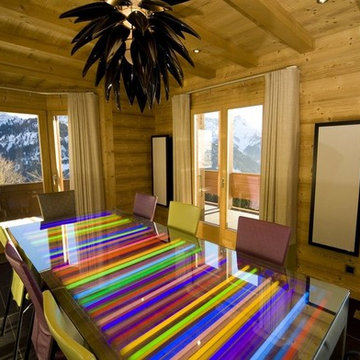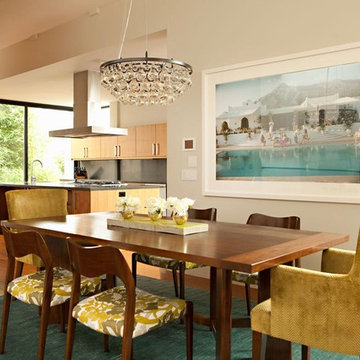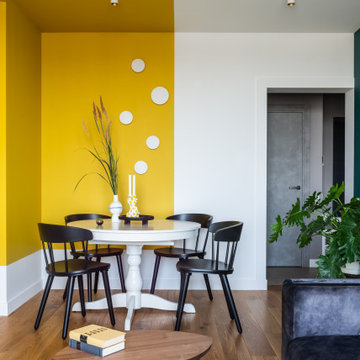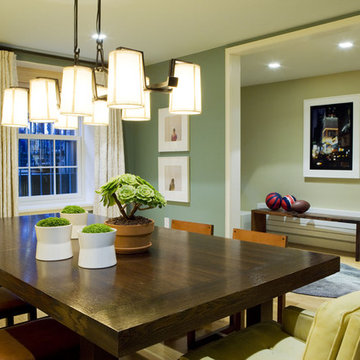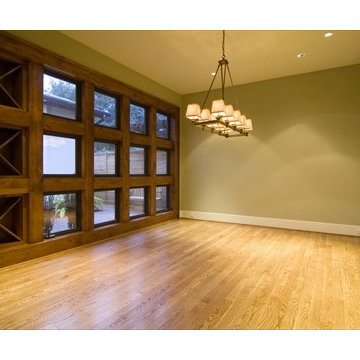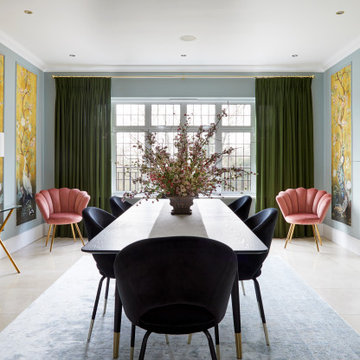1.635 Billeder af moderne gul spisestue
Sorteret efter:
Budget
Sorter efter:Populær i dag
21 - 40 af 1.635 billeder
Item 1 ud af 3

EL ANTES Y DESPUÉS DE UN SÓTANO EN BRUTO. (Fotografía de Juanan Barros)
Nuestros clientes quieren aprovechar y disfrutar del espacio del sótano de su casa con un programa de necesidades múltiple: hacer una sala de cine, un gimnasio, una zona de cocina, una mesa para jugar en familia, un almacén y una zona de chimenea. Les planteamos un proyecto que convierte una habitación bajo tierra con acabados “en bruto” en un espacio acogedor y con un interiorismo de calidad... para pasar allí largos ratos All Together.
Diseñamos un gran espacio abierto con distintos ambientes aprovechando rincones, graduando la iluminación, bajando y subiendo los techos, o haciendo un banco-espejo entre la pared de armarios de almacenaje, de manera que cada uso y cada lugar tenga su carácter propio sin romper la fluidez espacial.
La combinación de la iluminación indirecta del techo o integrada en el mobiliario hecho a medida, la elección de los materiales con acabados en madera (de Alvic), el papel pintado (de Tres Tintas) y el complemento de color de los sofás (de Belta&Frajumar) hacen que el conjunto merezca esta valoración en Houzz por parte de los clientes: “… El resultado final es magnífico: el sótano se ha transformado en un lugar acogedor y cálido, todo encaja y todo tiene su sitio, teniendo una estética moderna y elegante. Fue un acierto dejar las elecciones de mobiliario, colores, materiales, etc. en sus manos”.
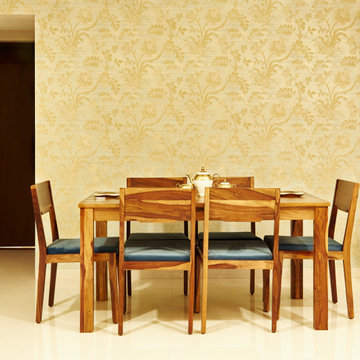
The dining area with a elegant bar and crockery unit.
The use of real wood, Indian Rosewood dining table and chairs, Teak wood bar and crockery with teakwood cladding on walls and ceiling giving the additional warmth.
And to complement the wood we added a light colour wallpaper, making this dining area warm still soothing to eyes.
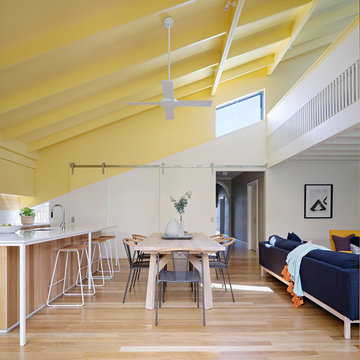
New living space with a 'Joyful' yellow ceiling showing the mezzanine above. Photo by Tatjana Plitt.
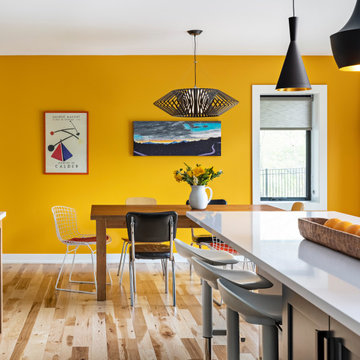
Our plan was to create an addition on the north and east side of the house to increase the kitchen footprint, add a family room, mudroom, powder room and first floor laundry.
We also added a new second floor addition with three bedrooms and two full bathrooms over the existing living room and kitchen addition below. We built a large two car garage attached by the new mudroom.
In order to maximize the footprint and add a modern element to the design, the garage was designed parallel to the property line. We created a large front porch where they could gather and hangout with their neighbors, which was important to them.
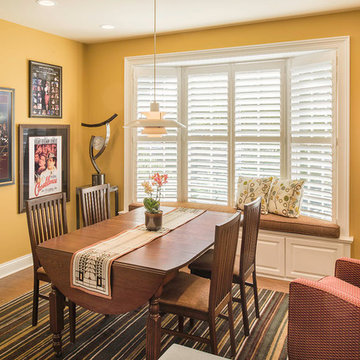
Kevin Reeves, Photographer
Updated kitchen with center island with chat-seating. Spigot just for dog bowl. Towel rack that can act as a grab bar. Flush white cabinetry with mosaic tile accents. Top cornice trim is actually horizontal mechanical vent. Semi-retired, art-oriented, community-oriented couple that entertain wanted a space to fit their lifestyle and needs for the next chapter in their lives. Driven by aging-in-place considerations - starting with a residential elevator - the entire home is gutted and re-purposed to create spaces to support their aesthetics and commitments. Kitchen island with a water spigot for the dog. "His" office off "Her" kitchen. Automated shades on the skylights. A hidden room behind a bookcase. Hanging pulley-system in the laundry room. Towel racks that also work as grab bars. A lot of catalyzed-finish built-in cabinetry and some window seats. Televisions on swinging wall brackets. Magnet board in the kitchen next to the stainless steel refrigerator. A lot of opportunities for locating artwork. Comfortable and bright. Cozy and stylistic. They love it.
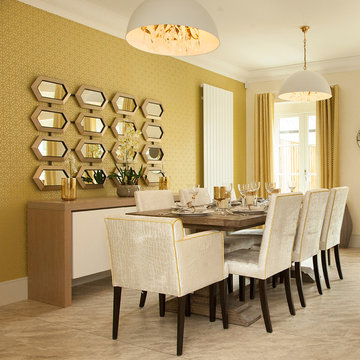
Project in association with Amabile Design www.amabiledesign.com
RV Astley Champaigne Section Mirror
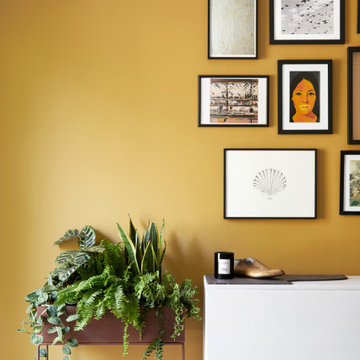
This console table couples as a table table (see previous image) to optimise space in this bijou London flat. Playful India yellow provides the perfect backdrop for the gallery wall that we curated to add personality to this space.
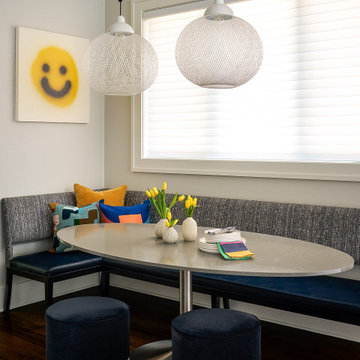
A custom L-shaped banquette and an oval shaped quartz table top are the perfect combination for everyday dining.
1.635 Billeder af moderne gul spisestue
2
