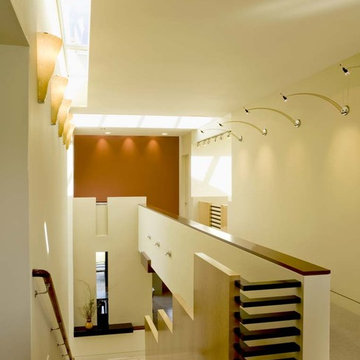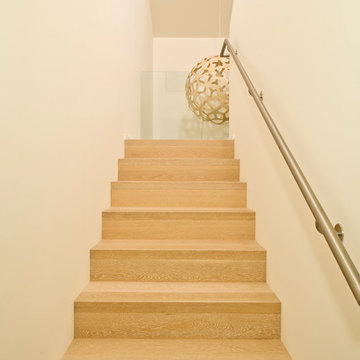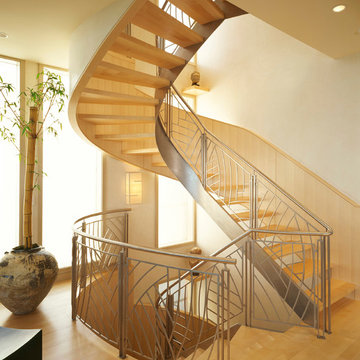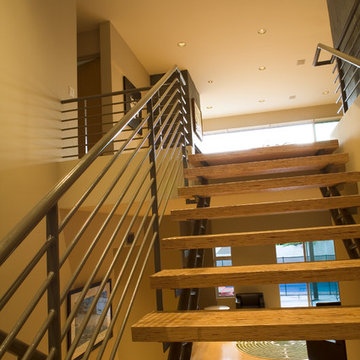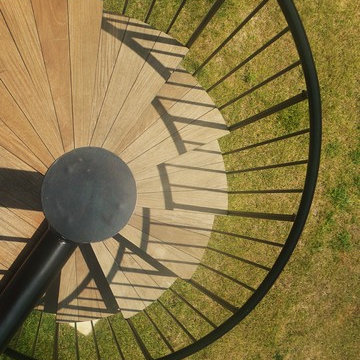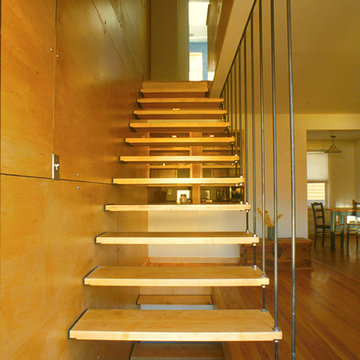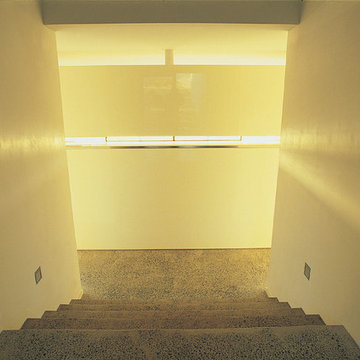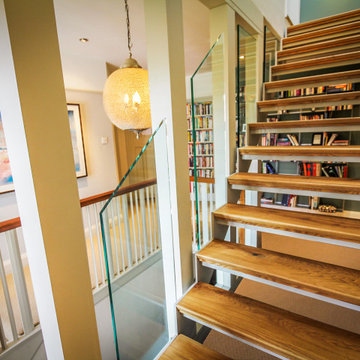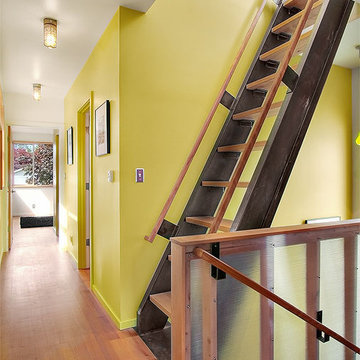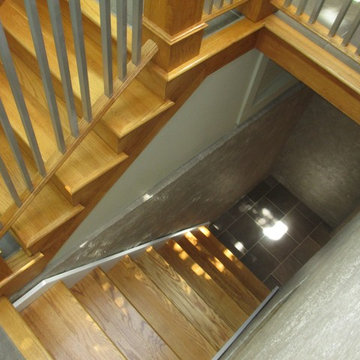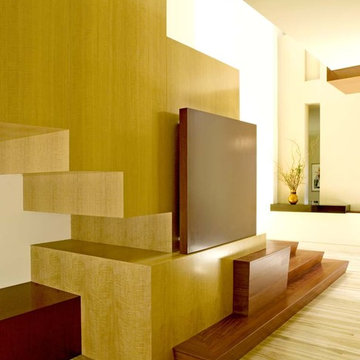1.331 Billeder af moderne gul trappe
Sorter efter:Populær i dag
101 - 120 af 1.331 billeder
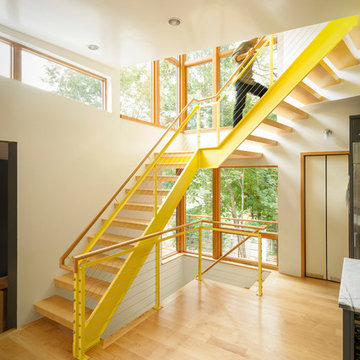
Adjacent to a 40 acre conservation area, this house on a slope is designed to maximize the connection to the woods, while maintaining privacy from this popular public hiking area. Despite its location in a suburban neighborhood, the house is made to feel like a wooded retreat. With passive-solar strategies, the house orients northward to nature, while allowing the southerly sun to enter through large openings and clerestories. A geothermal system provides the hot water, heating and cooling.
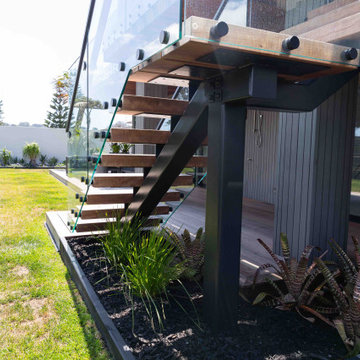
Our Ida Way project was an external staircase outside of Auckland that we supplied the steel for while the builder supplied the timber as well as fitted and installed the treads. One of the most important aspects to build these floating stairs was that there needed to be good communication between us at Stairworks and the builders in order to ensure we delivered a high end result while working together. In order to achieve this, everything had to be based on the shop drawings, which is just one example as to why it is so important to have accurate shop drawings with an experienced designer such as ours.
The owner wanted a floating staircase for his deck to keep his property nice and open and preserve the view. The challenge with this style as an outdoor feature, is you also have to account for water. You not only have to think about water flow and have holes to allow water to flow in and out of, but you also have to consider the impact of water on the steel over time. To account for this, we galvenised the staircase and put a three pot epoxy on top of that to ensure the longevity of the paint system.
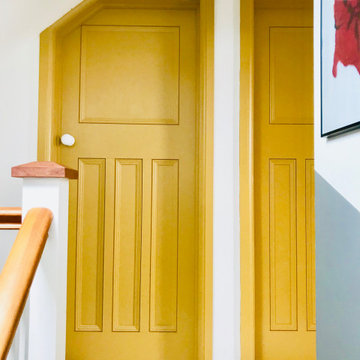
This Loft Conversion landing has been made into a happy space by simply painting the doors and architrave in India Yellow by Farrow & Ball, which really stands out against the white walls and floor. Then we have the gorgeous grey of London Roof by Designers Guild painted up to dado height as you come up the winding stairs, a practical solution for mucky finger prints as this floor houses the bedrooms of 2 teenagers. The scheme is brought to life further by black and white floor tiles as you enter the bathroom and a stripy laundry basket from Cox & Cox. Then last but not least, there is a gallery wall of artwork from the children, created over the years and treasured in simple black or white picture frames. It brings us joy every day (although don't look behind these beautiful bedroom doors, the bedrooms resemble a bomb site).
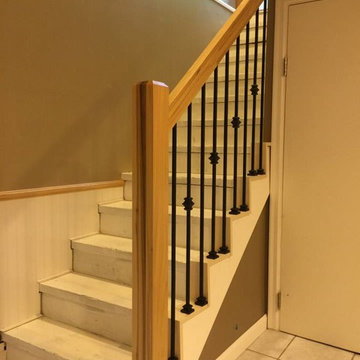
Wrought iron square spindles with added knuckles and foot finish the design well.
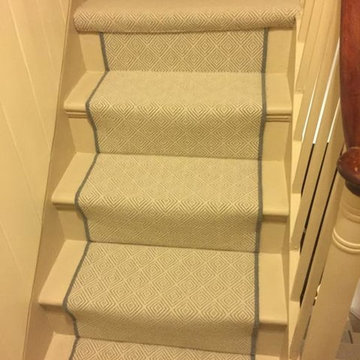
Client: Private Residence In East London
Brief: To supply & install grey herringbone carpet with whipped black edges to stairs and areas
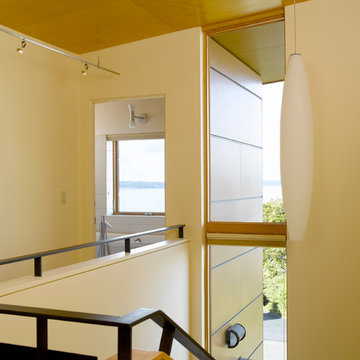
Light floods the top of the stairway, which is beneath the continuous fir plywood clad roof.
photo: Alex Hayden
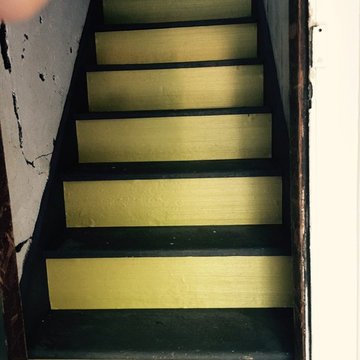
We took these stairs that are over 100 years old and painted the tops and added wallpaper to the back risers for a new look.
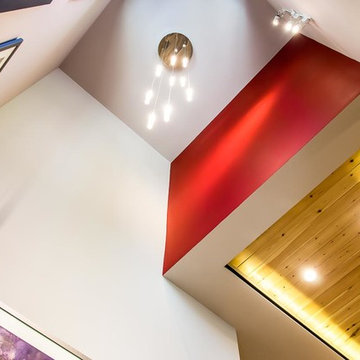
A warm contemporary plan, with a distinctive stairwell tower. They chose us because of the variety of styles we’ve built in the past, the other satisfied clients they spoke with, and our transparent financial reporting throughout the building process. Positioned on the site for privacy and to protect the natural vegetation, it was important that all the details—including disability access throughout.
A professional lighting designer specified all-LED lighting. Energy-efficient geothermal HVAC, expansive windows, and clean, finely finished details. Built on a sloped lot, the 3,300-sq.-ft. home appears modest in size from the driveway, but the expansive, finished lower level, with ample windows, offers several useful spaces, for everyday living and guest quarters.
Contemporary exterior features a custom milled front entry & nickel gap vertical siding. Unique, 17'-tall stairwell tower, with plunging 9-light LED pendant fixture. Custom, handcrafted concrete hearth spans the entire fireplace. Lower level includes an exercise room, outfitted for an Endless Pool.
Parade of Homes Tour Silver Medal award winner.
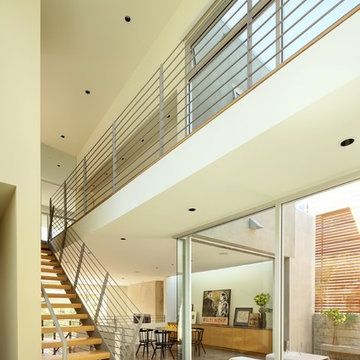
When the Olivares decided to build a home, their demands for an architect were as stringent as the integrity by which they lead their lives. Dean Nota understands and shares the Oliveras’ aspiration of perfection. It was a perfect fit.
PHOTOGRAPHED BY ERHARD PFEIFFER
1.331 Billeder af moderne gul trappe
6
