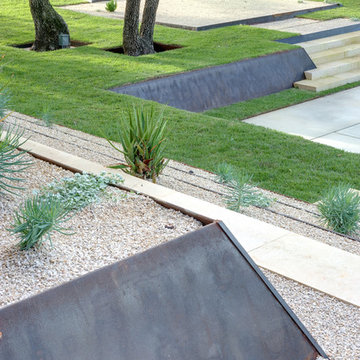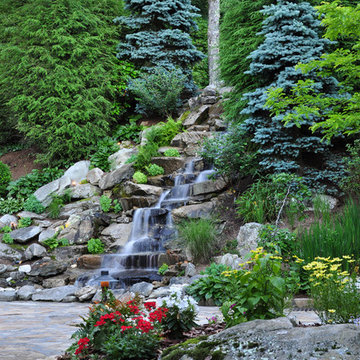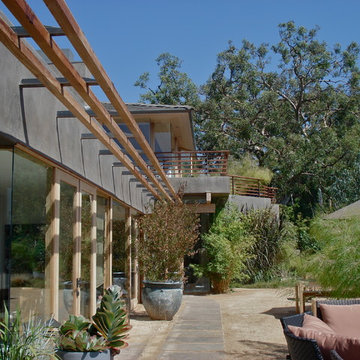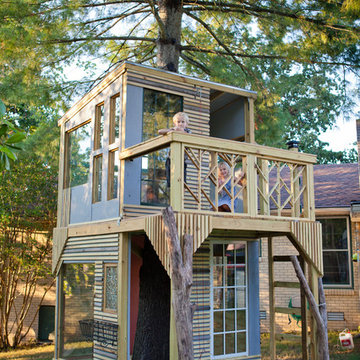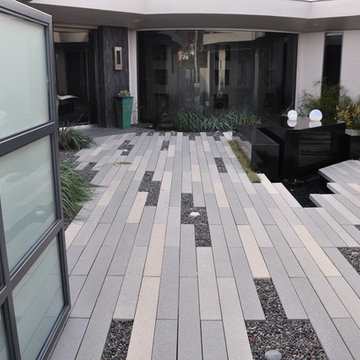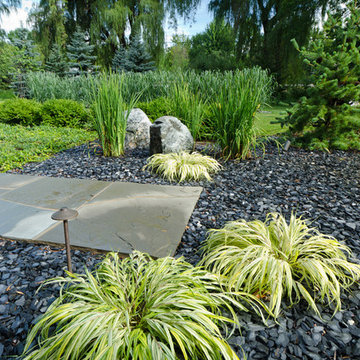241.304 Billeder af moderne have
Sorteret efter:
Budget
Sorter efter:Populær i dag
1581 - 1600 af 241.304 billeder
Item 1 ud af 2
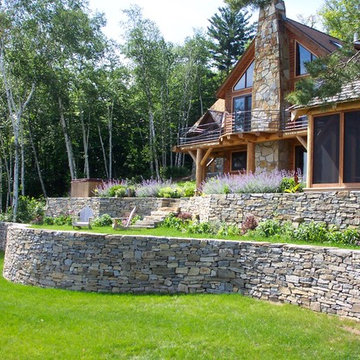
Numerous amenities are allowed for around this cabin thanks to a carefully orchestrated landscape design. A screened room for eating and sleeping, gardens, a fire pit, hot tub, and seating are all allowed for as a foreground to the breath-taking view.
Scott Wunderle
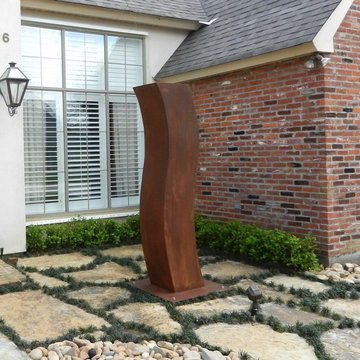
Curvas, weathered/oxidized steel, limited edition, original modern outdoor sculpture. TerraSculpture.com
11-gauge weathered steel (top & base)
Size: 54" h x 12" x 12", base 12" x 24"
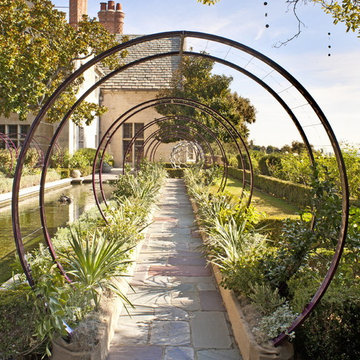
The winter issue of Luxe Interiors + Design Magazine features the fantastical designs assembled at the Maison de Luxe showcase house at the Greystone Mansion (see post below). Here are some amazing unpublished photos of the 14 Gracie Modern Arbors at the iconic reflecting pool as imagined by landscape designer Margie Grace and photographed by Grey Crawford.
Find den rigtige lokale ekspert til dit projekt
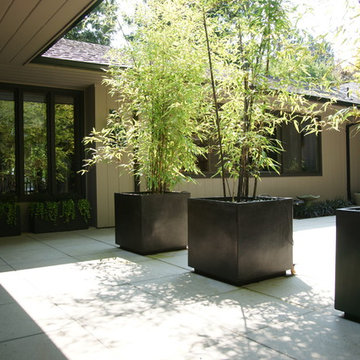
This project was designed to compliment the clients simple lifestyle and minimalist taste. The entry courtyard is cool and clean, the sideyard has a wide expanse of lawn surrounded with low maintenance shrubs and trees. The back deck was made for entertaining. Eating and living areas defined by not only furniture but with large planters used as "room" dividers. The rest of the garden is mass planted with groundcover, shrubs and perennials.
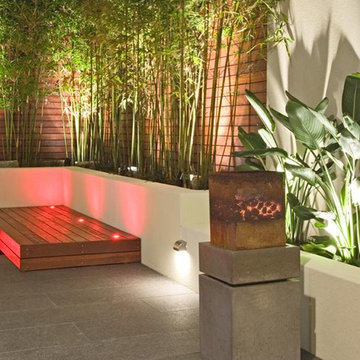
Maximising Minimal Courtyard Space whilst having a high level of detail and attractive features. Modern design with a hint of the Asiatic. Photos: Tim Turner Photography. Copyright COS Design
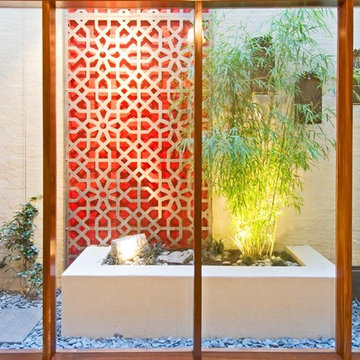
Maximising Minimal Courtyard Space whilst having a high level of detail and attractive features. Modern design with a hint of the Asiatic. Photos: Tim Turner Photography. Copyright COS Design
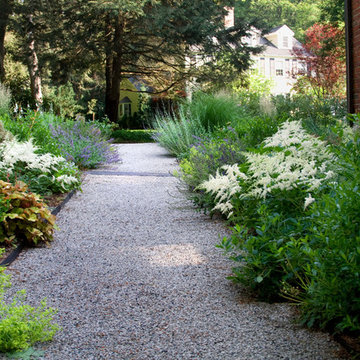
The master plan for this south-facing woodland property celebrates dramatic topography, muscular canopy trees, remnant fieldstone walls, and native stone outcroppings. Sound vegetation management principles guide each phase of installation, and the true character of the woodland is revealed. Stone walls form terraces that traverse native topography, and a meticulously crafted stone staircase provides casual passage to a gently sloping lawn knoll carved from the existing hillside. Lush perennial borders and native plant stands create edges and thresholds, and a crisp palette of traditional and contemporary materials merge––building upon the surrounding topography and site geology.
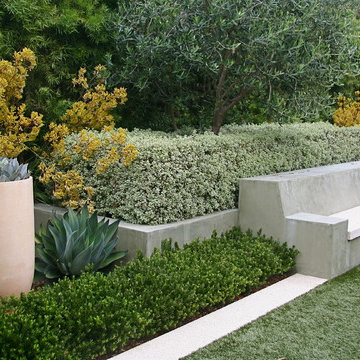
This garden was created over a time period of 15 years.
We have designed 5 distinct gardens bound by a common palette of materials in order to complement the architecture of this California Contemporary home, in Oakland California.
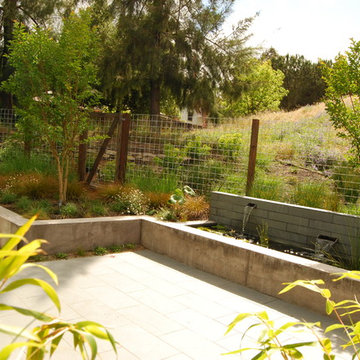
This small tract home backyard was transformed into a lively breathable garden. A new outdoor living room was created, with silver-grey brazilian slate flooring, and a smooth integral pewter colored concrete wall defining and retaining earth around it. A water feature is the backdrop to this outdoor room extending the flooring material (slate) into the vertical plane covering a wall that houses three playful stainless steel spouts that spill water into a large basin. Koi Fish, Gold fish and water plants bring a new mini ecosystem of life, and provide a focal point and meditational environment. The integral colored concrete wall begins at the main water feature and weaves to the south west corner of the yard where water once again emerges out of a 4” stainless steel channel; reinforcing the notion that this garden backs up against a natural spring. The stainless steel channel also provides children with an opportunity to safely play with water by floating toy boats down the channel. At the north eastern end of the integral colored concrete wall, a warm western red cedar bench extends perpendicular out from the water feature on the outside of the slate patio maximizing seating space in the limited size garden. Natural rusting Cor-ten steel fencing adds a layer of interest throughout the garden softening the 6’ high surrounding fencing and helping to carry the users eye from the ground plane up past the fence lines into the horizon; the cor-ten steel also acts as a ribbon, tie-ing the multiple spaces together in this garden. The plant palette uses grasses and rushes to further establish in the subconscious that a natural water source does exist. Planting was performed outside of the wire fence to connect the new landscape to the existing open space; this was successfully done by using perennials and grasses whose foliage matches that of the native hillside, blurring the boundary line of the garden and aesthetically extending the backyard up into the adjacent open space.
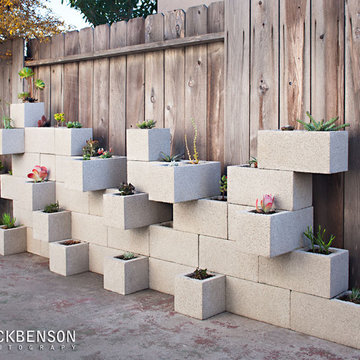
Homemade succulent cinder block planter wall makes for a great weekend project.
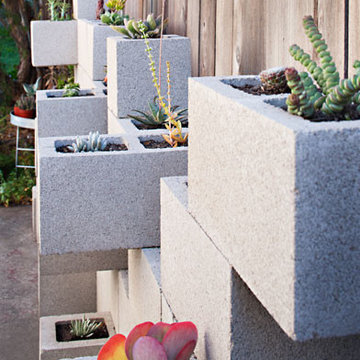
Homemade succulent cinder block planter wall makes for a great weekend project.
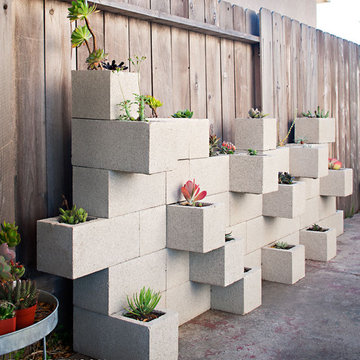
Homemade succulent cinder block planter wall makes for a great weekend project.
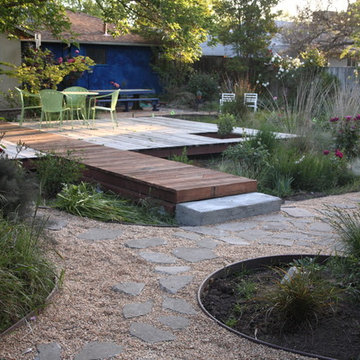
Native plants, a rain garden, sedge meadow, edible landscaping, butterfly, bee and hummingbird plants accent this garden largely built of recycled and recovered materials.
Photos: Mike Heacox / Luciole Design inc.
241.304 Billeder af moderne have
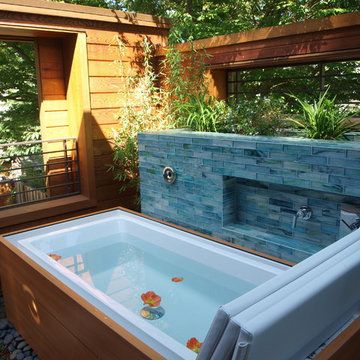
Outdoor tub with folding cover on 2nd floor garden deck.
Architect: Cathy Schwabe Architecture
Interior Design: John Lum Architecture
Landscape Architect: Arterra LLP, Vera Gates
Lighting Design: Alice Prussin
Color Consultant: Judith Paquette
Photograph: Arterra
80
