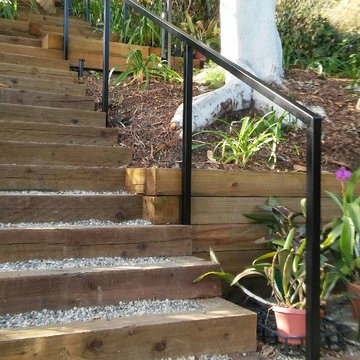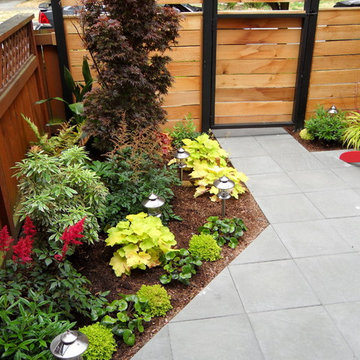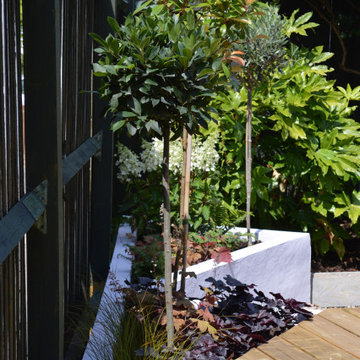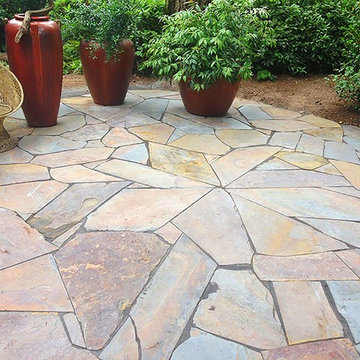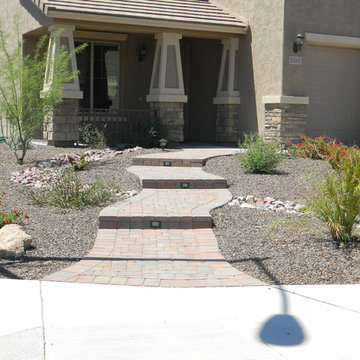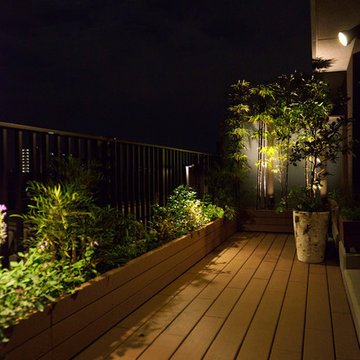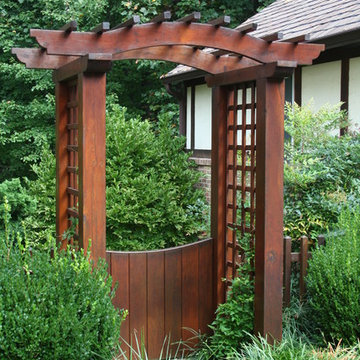2.797 Billeder af moderne have
Sorteret efter:
Budget
Sorter efter:Populær i dag
21 - 40 af 2.797 billeder
Item 1 ud af 3
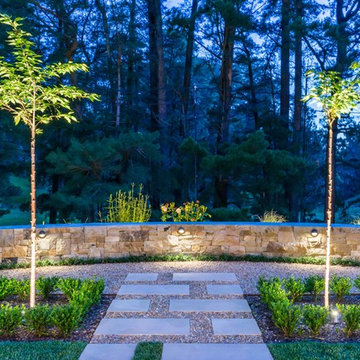
These classic surface mounted step lights create a lovely wash and accentuate the curve and texture of this wall.

The Entrance way was made more interesting with the addition of four large troughs and a small selection of the clients' existing containers. These were planted up with a backbone of evergreen plants which are supplemented with annual flowers twice a year. Photo Jo Fenton
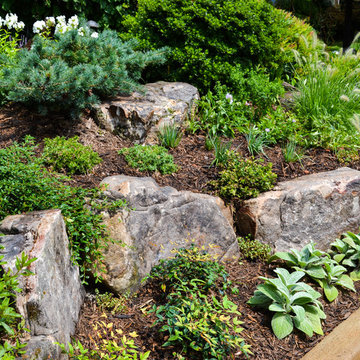
The boulder wall also becomes the bones of a lively garden. A mix of evergreens and perennials ensures year-round interest.
Design by Mary Kirk Menefee; installation by Merrifield Garden Center. Photo: Mary Kirk Menefee
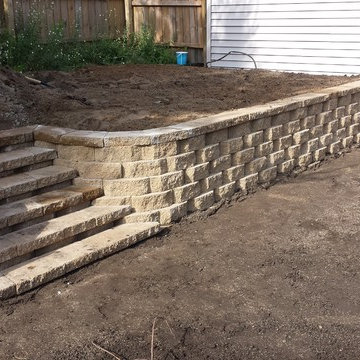
The wall is constructed. Now, we just need to finish back-filling and grade the area behind the wall.
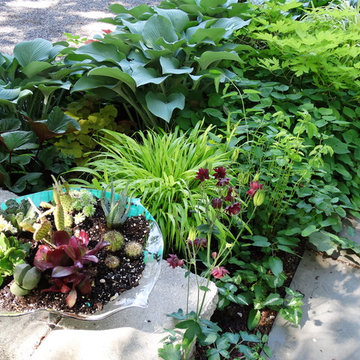
A shade garden with planting surrounded on all sides by trees, perennials, clump Bamboo and a few shrubs. The planting is layered from ground cover and taller. The objective here is to create plant beds full of texture with mainly foliage.
Mariane Wheatley-Miller
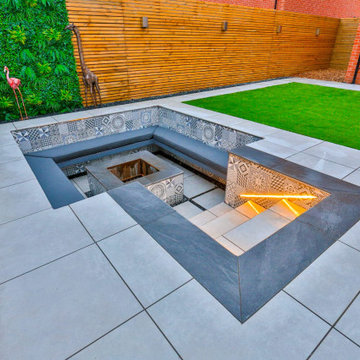
Sunken Fire Pit . The bespoke features are extraordinary with some that are so technically challenging they are almost unique in the UK. Advanced drainage sump system connected to mains, all block work done to the millimetre, re enforced steel bars incorporated into the hollow concrete blocks then filled with concrete
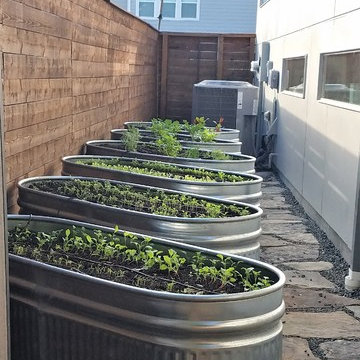
On the side yard that people rarely use we put a herb and veg garden using 2' x 6' watering troughs set up on cinder blocks.
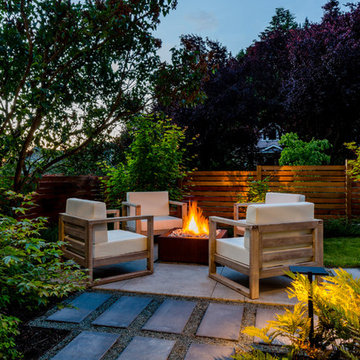
In Seattle's Fremont neighborhood SCJ Studio designed a new landscape to surround and set off a contemporary home by Coates Design Architects. The narrow spaces around the tall home needed structure and organization, and a thoughtful approach to layout and space programming. A concrete patio was installed with a Paloform Bento gas fire feature surrounded by lush, northwest planting. A horizontal board cedar fence provides privacy from the street and creates the cozy feeling of an outdoor room among the trees. LED low-voltage lighting by Kichler Lighting adds night-time warmth.
Photography by: Miranda Estes Photography
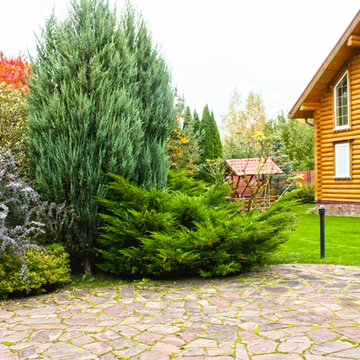
Проект участка 18 соток - контрастная группа у входа с вертикалью можжевельника скального "Blue Arrow", горизонталью можжевельника среднего "Mint Julep", на фоне ветлой листвы дерена сибирского "Variegata" и барбариса Тунберга "Atropurpurea".
Автор проекта: Алена Арсеньева. Реализация проекта и ведение работ - Владимир Чичмарь
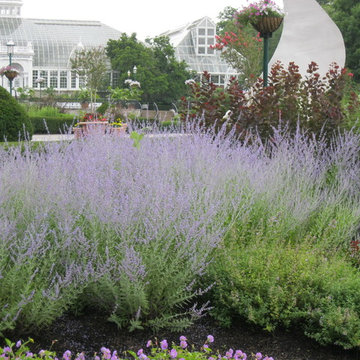
Perovskia atriplicifolia varieties offer reliable charm to the summer garden. Drought-tolerant, fragrant, blue and wildlife friendly, it is a long-lived perennial worthy of a spot in our designs.
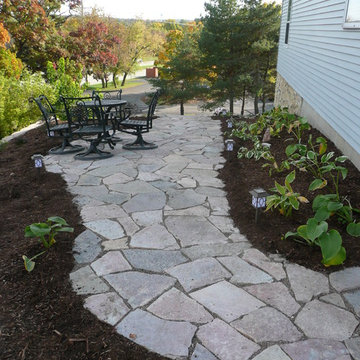
Novotny Landscaping LLC installed this retaining wall to replace a failing timber wall. Natural stone Chilton outcroppings were used to make a gentle transition for my customers. Compliments to Sally Michalko the home owner for all these pictures she took while we worked on the project.
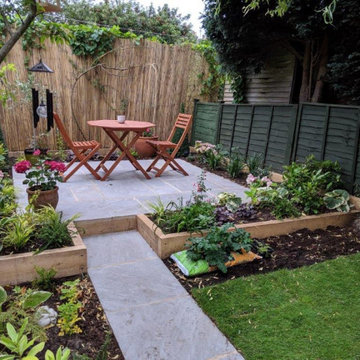
A small shady back garden area designed for young professionals as a beautiful entertaining area.
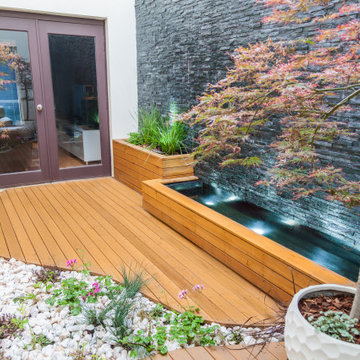
Maribyrnong - concept was based on the owners travels to Japan and liking of Japanese culture and to create something different for their courtyard to be viewed from all vantage points within the house.
The decking was cut out to mimic the sandbanks of a river with the stones representing the river.
2.797 Billeder af moderne have
2
