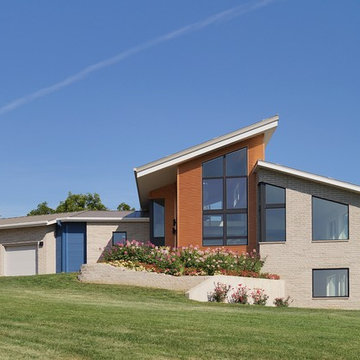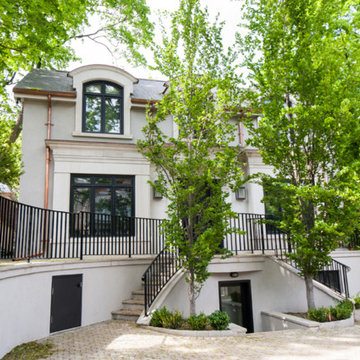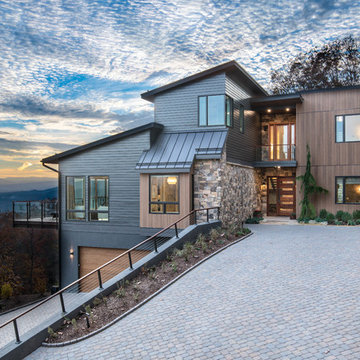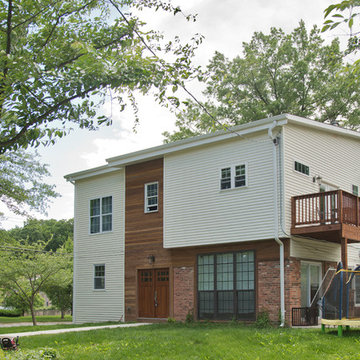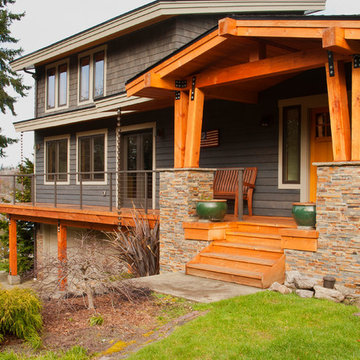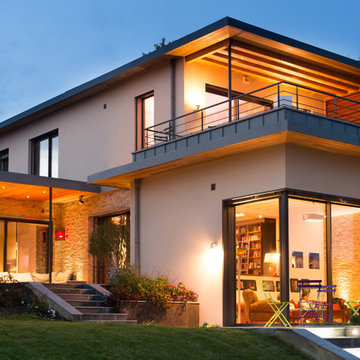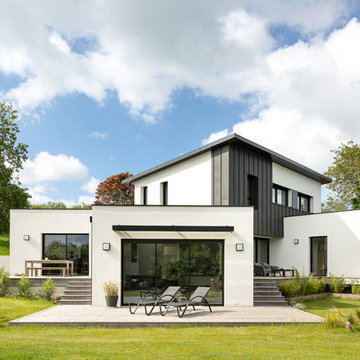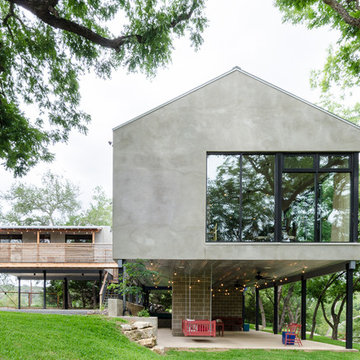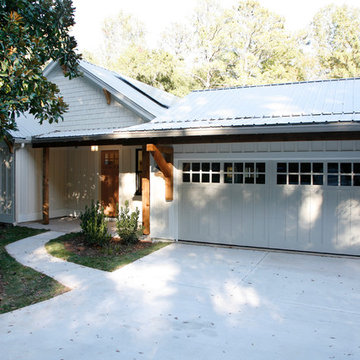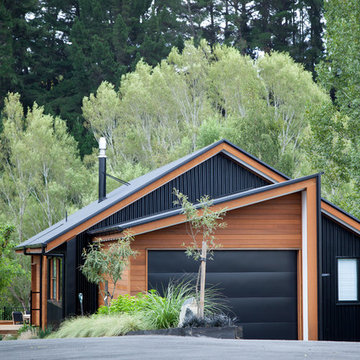2.685 Billeder af moderne hus med forskudt plan
Sorteret efter:
Budget
Sorter efter:Populær i dag
101 - 120 af 2.685 billeder
Item 1 ud af 3
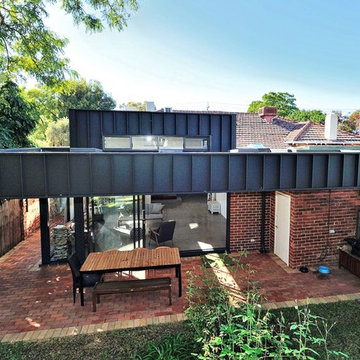
This image is a perfect example of the new extension and how it blends seamlessly with the original 1940's part of the home. Red brick to match the existing with a MaxLine feature cladding section, and light well windows.
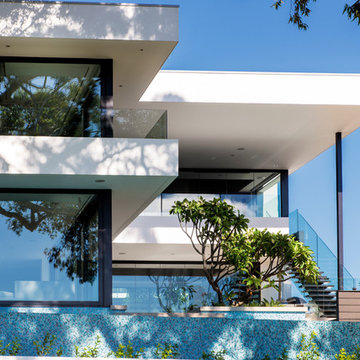
Stunning glimpse of this award winning home designed and built by Urbane Projects.
Photography by Joel Barbitta, D-Max Photography
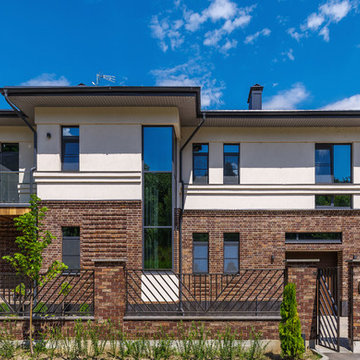
Авторы проекта: Колесников А., Клюквин А., Долина Ю., Пирко О.
Автор фото: Андрей Кирнов

At roughly 1,600 sq.ft. of existing living space, this modest 1971 split level home was too small for the family living there and in need of updating. Modifications to the existing roof line, adding a half 2nd level, and adding a new entry effected an overall change in building form. New finishes inside and out complete the alterations, creating a fresh new look. The sloping site drops away to the east, resulting in incredible views from all levels. From the clean, crisp interior spaces expansive glazing frames the VISTA.
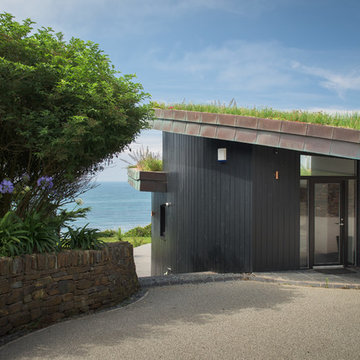
Sustainable Build Cornwall, Architects Cornwall
Photography by: Unique Home Stays © www.uniquehomestays.com

Just a few miles south of the Deer Valley ski resort is Brighton Estates, a community with summer vehicle access that requires a snowmobile or skis in the winter. This tiny cabin is just under 1000 SF of conditioned space and serves its outdoor enthusiast family year round. No space is wasted and the structure is designed to stand the harshest of storms.
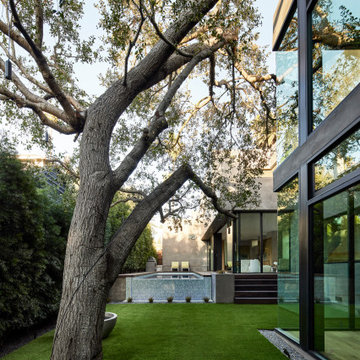
View from Study sliding doors back towards tree, pool and great Room beyond. Gallery on right with Primary Suite above. Photo by Dan Arnold
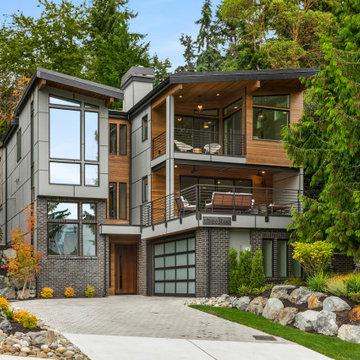
This urban sanctuary blends modern design w/ historic charm. A Northwestern home offering indoor/outdoor living at its finest.
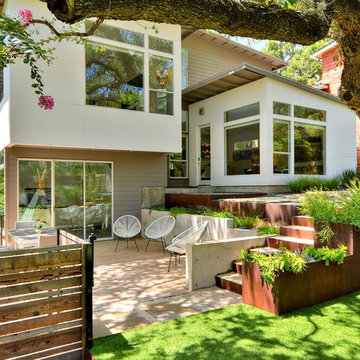
The multi-level concrete and steel planters create lots of depth and interest out front.
2.685 Billeder af moderne hus med forskudt plan
6

