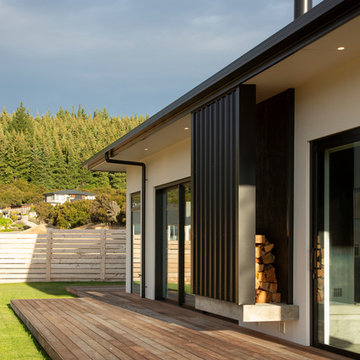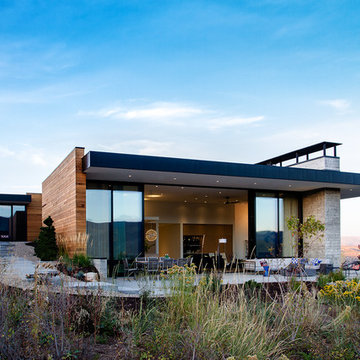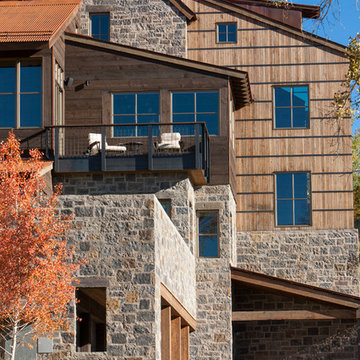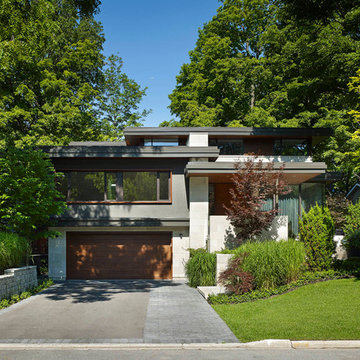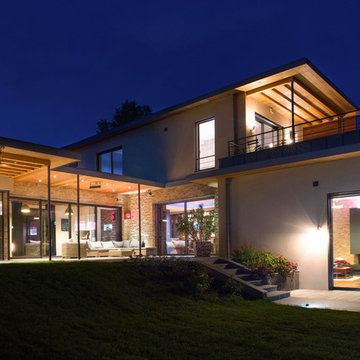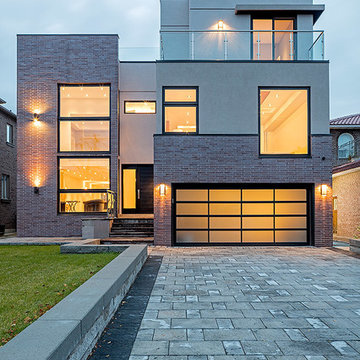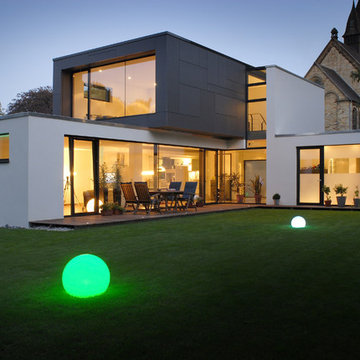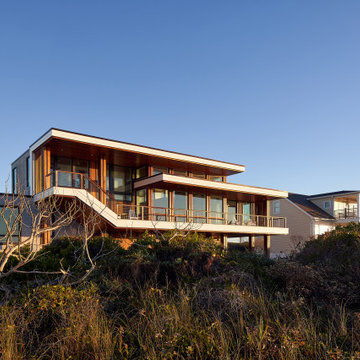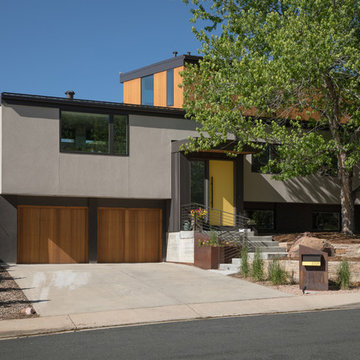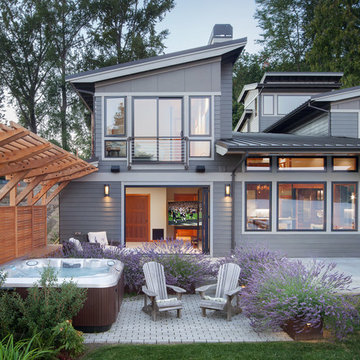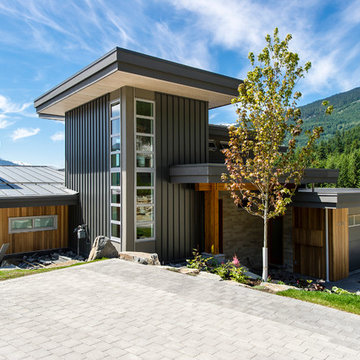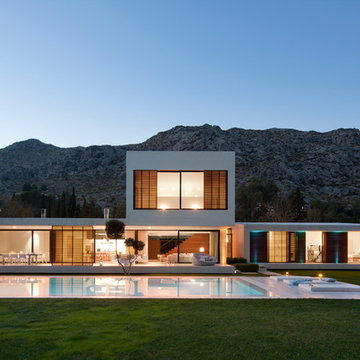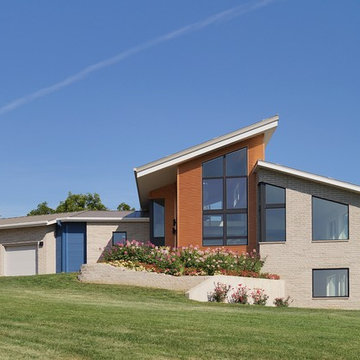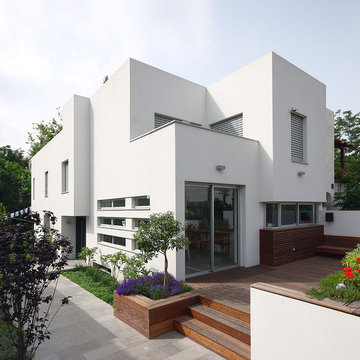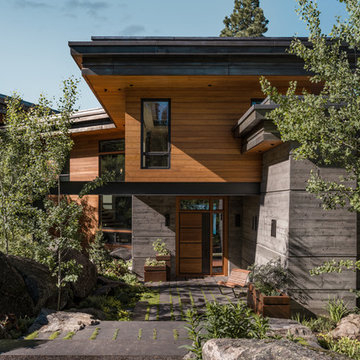2.685 Billeder af moderne hus med forskudt plan
Sorteret efter:
Budget
Sorter efter:Populær i dag
161 - 180 af 2.685 billeder
Item 1 ud af 3
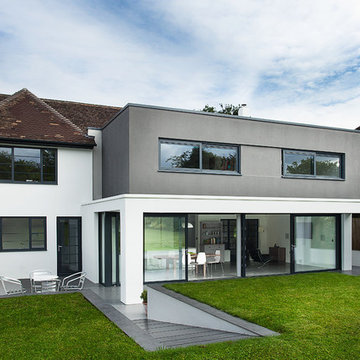
Major renovation of this 1970s family home necessitated a contemporary kitchen to complement the style of the new extension.
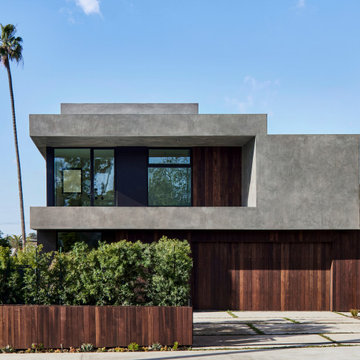
Front facade from sidewalk. Simple rectangular forms and controlled wood and stucco material palette disguises a
very long (140 ft.) house that gently steps with the descending slope of the back and side yards. Photo by Dan Arnold
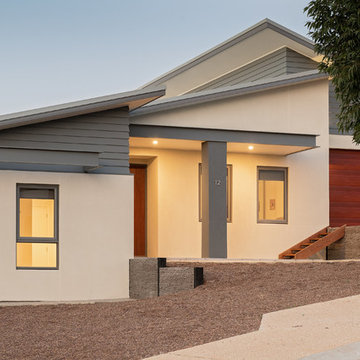
Mid century style to front elevation of a tri- split level home on steep block in the Adelaide Hills.
Hebel power panel walls, rendered finish with James Hardie Linea Weatherboard above. Colorbond skillon roof taking advantage of North Orientation for future array of solar panels
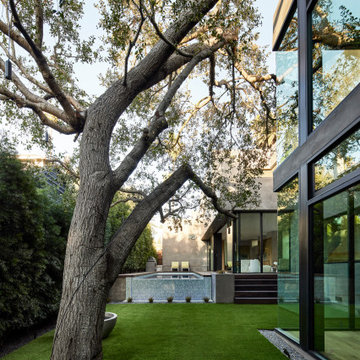
View from Study sliding doors back towards tree, pool and great Room beyond. Gallery on right with Primary Suite above. Photo by Dan Arnold
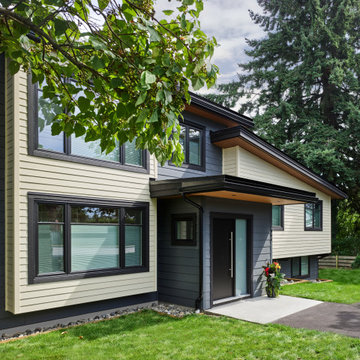
At roughly 1,600 sq.ft. of existing living space, this modest 1971 split level home was too small for the family living there and in need of updating. Modifications to the existing roof line, adding a half 2nd level, and adding a new entry effected an overall change in building form. New finishes inside and out complete the alterations, creating a fresh new look. The sloping site drops away to the east, resulting in incredible views from all levels. From the clean, crisp interior spaces expansive glazing frames the VISTA.
2.685 Billeder af moderne hus med forskudt plan
9
