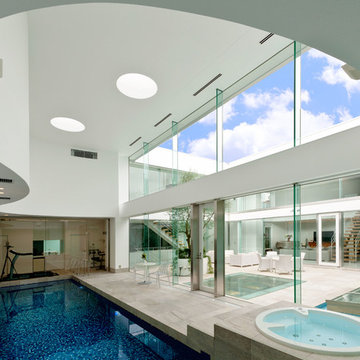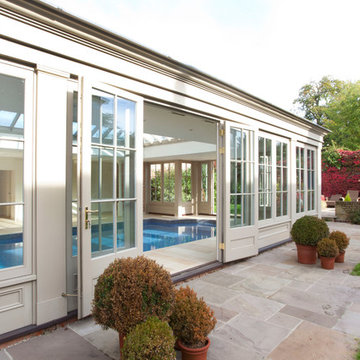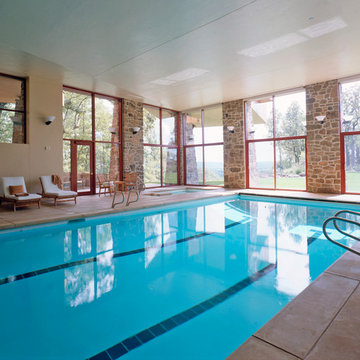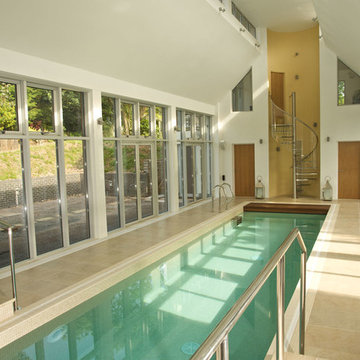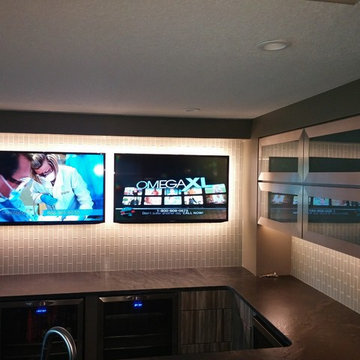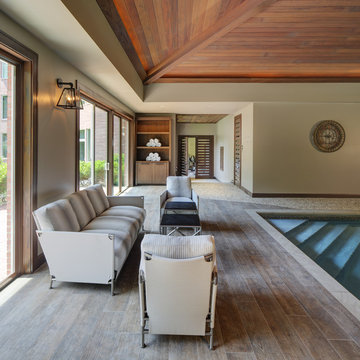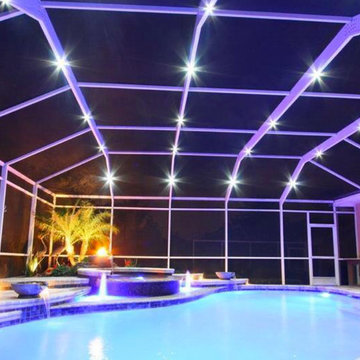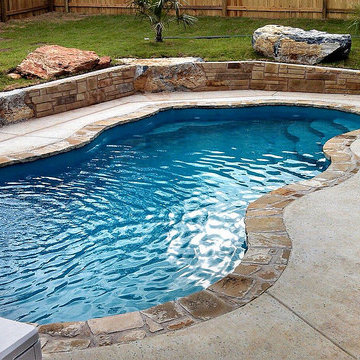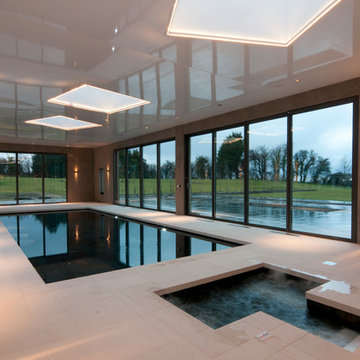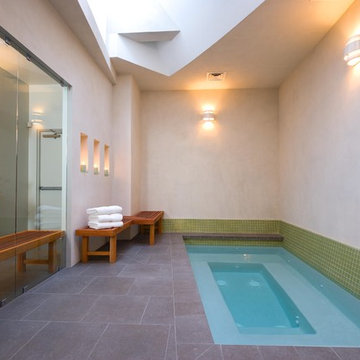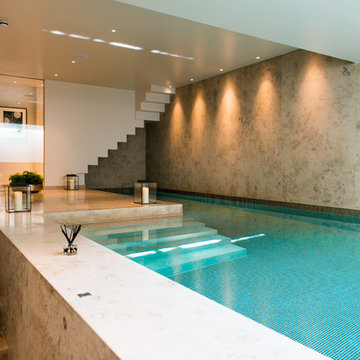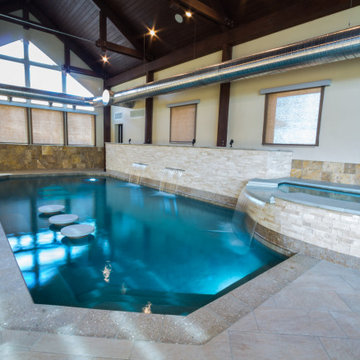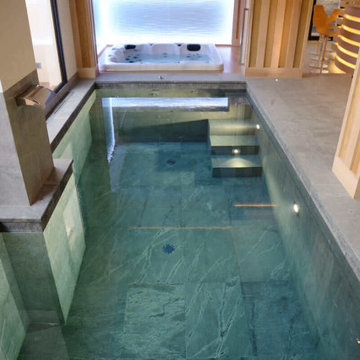2.044 Billeder af moderne indendørs pool
Sorteret efter:
Budget
Sorter efter:Populær i dag
201 - 220 af 2.044 billeder
Item 1 ud af 3
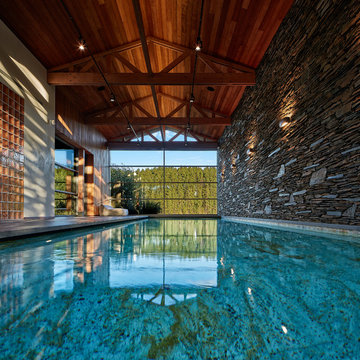
Архитектор, автор проекта – Дмитрий Позаренко;
Фото – Михаил Поморцев | Pro.Foto
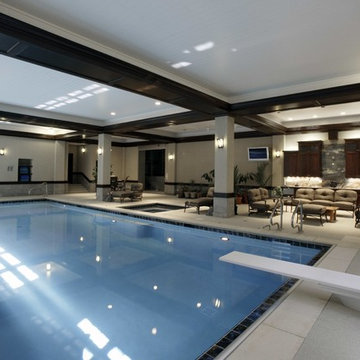
Request Free Quote
If you live in the Chicagoland area and want to swim year-round, you require an indoor swimming pool. This indoor paradise has all of the amenities that an outdoor swimming pool would have and more. Automatic swimming pool covers on both the pool and hot tub keep moisture down in the room, and laminar flow fountain jets around the perimeter give a measure of visual excitement and elegance. The slide gives kids a fun activity in the winter that they otherwise wouldn't have, along with a diving board to faciliate winter dive practice. Photos by Linda Oyama Bryan
This project began as a design-build proposal to build an addition for an indoor swim spa and exercise room to a ranch style house. The Clients were seeking a functional and inviting space reminiscent of the luxury resorts and space they have visited during their international travels.
One of the biggest challenges was to fit the program within the site and buildable area constraints. In order to maximize floor area, the exterior walls of the addition were located parallel to the property lines along the required setbacks, which resulted in a non-orthagonal geometry in plan. The volume of the addition began to take shape with large floor to ceiling openings strengthening the connection to the outdoors with roof line that rises northward to capture daylight. A series of operable skylights ventilate the room and allow more daylight to penetrate into the adjacent existing den.
Inspired by modern additions made to historic structures in Europe, we made a conscious decision to not try to blend the addition into the language of the existing ranch house, choosing instead to juxtapose a structure that was layered and felt light next to the cement tile roof and framed picture windows. The interior walls were finished with a marine grade plywood to withstand a humid environment, and the exteriors were clad with a cedar rainscreen to give privacy where needed and gradually reduced to allow for more glass and visibility.
The Clients are immersed in the technological environment of Silicon Valley and appreciated the simple geometries and aesthetics of modern design.
david wakely
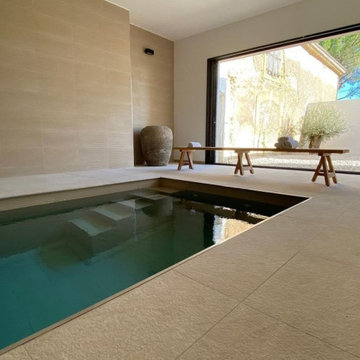
Réalisation d'une piscine intérieure 6x3m carrelée pour ce gîte de luxe près de Narbonne.
Équipements :
- Pompe à chaleur
- Système de filtration et de traitement automatique au chlore liquide
- Déshumidificateur d'ambiance
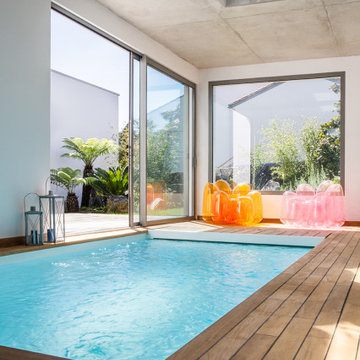
Piscine intérieure baignée de lumière pour cette maison d'architecte incroyable (©ALSML Architecte).
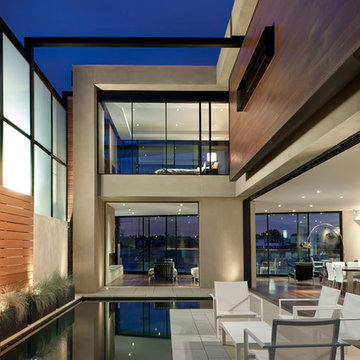
The interior palette includes wenge wood floors, sheetrock, stucco, and wenge paneled walls. This palette of predominantly natural and textured materials provides a warm, humane counterpoint to the geometrical abstraction of the forms.
Phillip Spears Photographer
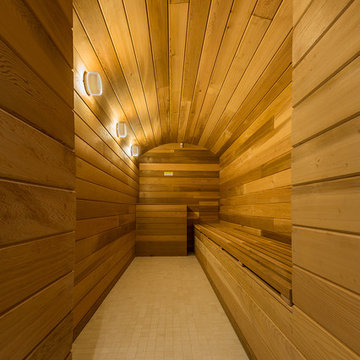
This brownstone had been left vacant long enough that a large family of 40 cats had taken up residence. Designed in 1878 and fully gutted along the way, this diamond in the rough left an open shell with very little original detail. After gently re-homing the kitty interlopers, building up and out was the primary goal of the owner in order to maximize the buildable area of the lot. While many of the home’s historical features had been destroyed, the owner sought to retain these features where possible. Of the original grand staircase, only one piece, the newel post, could be salvaged and restored.
A Grand ARDA for Renovation Design goes to
Dixon Projects
Design: Dixon Projects
From: New York, New York
2.044 Billeder af moderne indendørs pool
11
