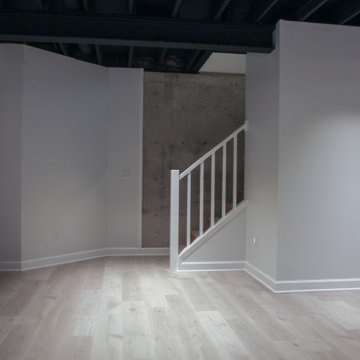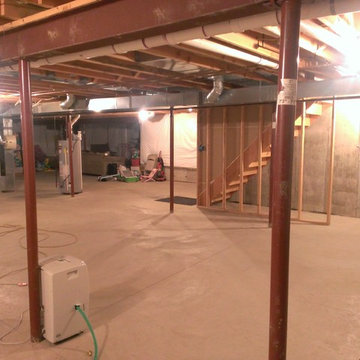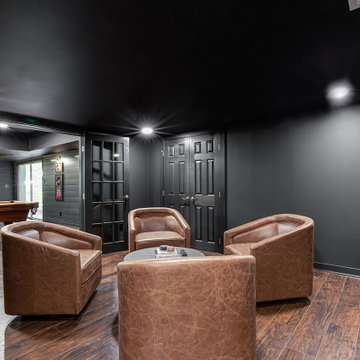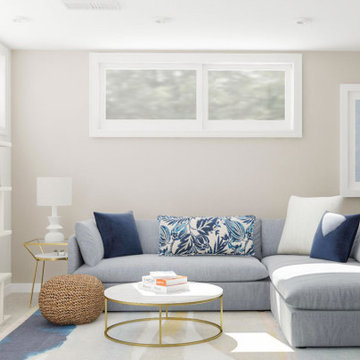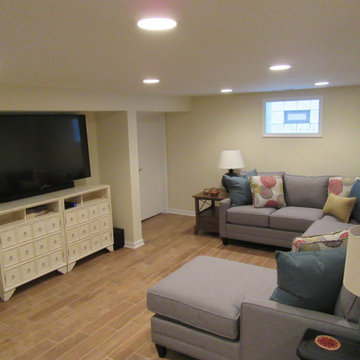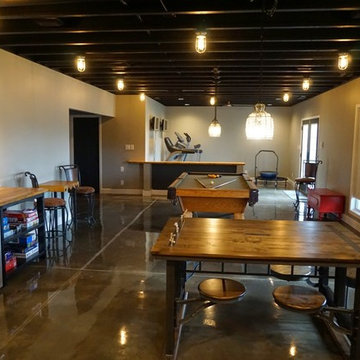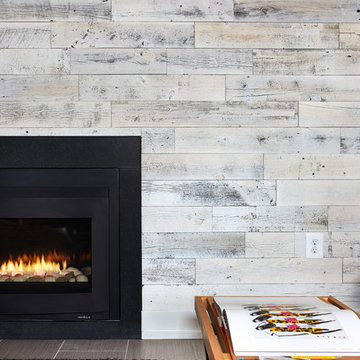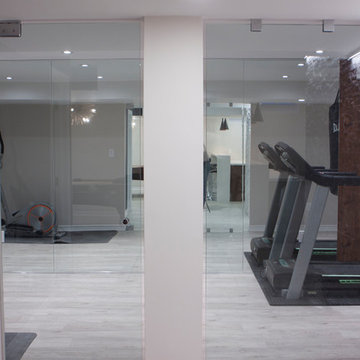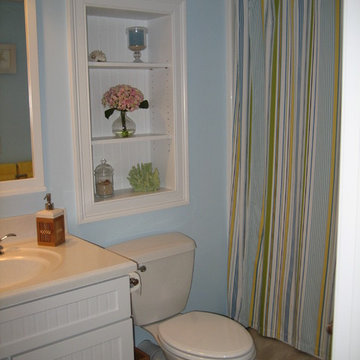2.322 Billeder af moderne kælder
Sorteret efter:
Budget
Sorter efter:Populær i dag
161 - 180 af 2.322 billeder
Item 1 ud af 3
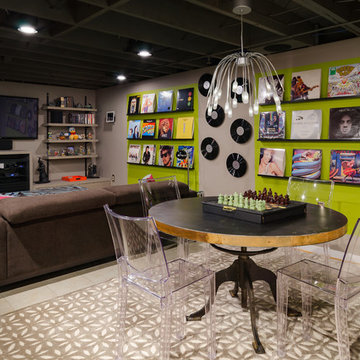
The client's basement was a poorly-finished strange place; was cluttered and not functional as an entertainment space. We updated to a club-like atmosphere to include a state of the art entertainment area, poker/card table, unique curved bar area, karaoke and dance floor area with a disco ball to provide reflecting fractals above to pull the focus to the center of the area to tell everyone; this is where the action is!
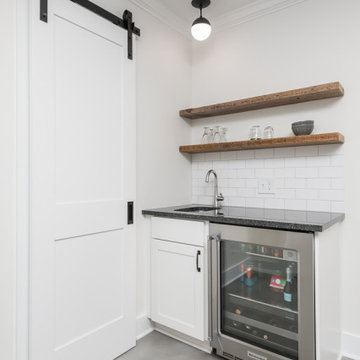
Our clients had significant damage to their finished basement from a city sewer line break at the street. Once mitigation and sanitation were complete, we worked with our clients to maximized the space by relocating the powder room and wet bar cabinetry and opening up the main living area. The basement now functions as a much wished for exercise area and hang out lounge. The wood shelves, concrete floors and barn door give the basement a modern feel. We are proud to continue to give this client a great renovation experience.
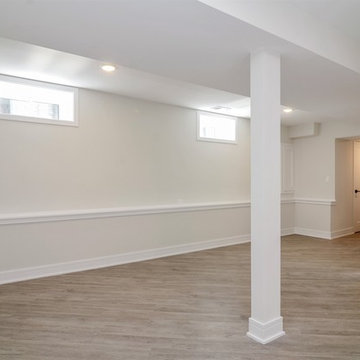
Beautiful 5 BR 4.5 BA complete gut rehab down to the studs inside and out.
New roof, shingles, windows, Hardi siding and drain tile system in basement. New dual zoned HVAC. 4 levels of finished living space w/3 BRS including master suite on one level. Gourmet kitchen w/new Bosch appliances, modern cabinets and quartz counter tops and breakfast bar w/water fall edge. Additional den and office. Modern high end light fixtures and 4 inch recessed lighting thru out. 4 inch oak hardwood flooring. Custom made oak stairs. All baths have modern vanities and Ghroe fixtures. Basement lowered to full height w/family room w/wet bar, bedroom, full bath, laundry room w/new washer and dryer and storage. New cement slab 2.5 car garage, side walks, iron fencing w/locking gate in front and cedar privacy fencing on sides and rear.
New large deck off main level and balcony off master suite.
Full dig out of basement, to give 8' ceiling, full floor plan redesign, on all three levels, a second floor master suite, a full mechanical, electrical, and plumbing updates to upgrade to code compliance.

600 sqft basement renovation project in Oakville. Maximum space usage includes full bathroom, laundry room with sink, bedroom, recreation room, closet and under stairs storage space, spacious hallway
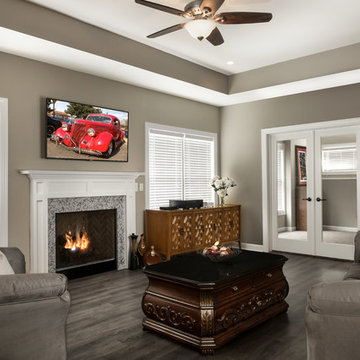
This open concept basement features a Wet Bar with Glass Cabinetry, Floating Glass Shelves, and a full height TIle Backsplash. Luxury Vinyl Plank Flooring stretches from the Bar / Pool Table Room through the Living Room up to the Interior French Doors to the Office.
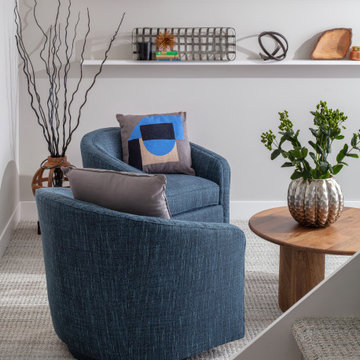
Modern vibe depicted in this seating area featuring swivel chairs and a mid-century influenced cocktail table. Enhanced by floating shelves, an open stairway, a beautiful berber carpet and a warm gray backdrop it creates a perfect reading area away from the main recreational area of this beautiful basement space.
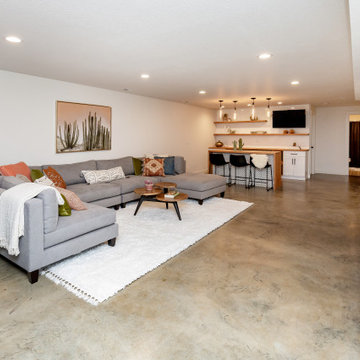
Modern basement finish in Ankeny, Iowa. Exciting, new space, complete with new bar area, modern fireplace, polished concrete flooring, bathroom and bedroom. Before and After pics. Staging: Jessica Rae Interiors. Photos: Jake Boyd Photography. Thank you to our wonderful customers, Kathy and Josh!
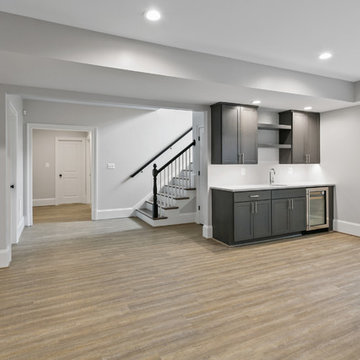
This new construction features an open concept main floor with a fireplace in the living room and family room, a fully finished basement complete with a full bath, bedroom, media room, exercise room, and storage under the garage. The second floor has a master suite, four bedrooms, five bathrooms, and a laundry room.
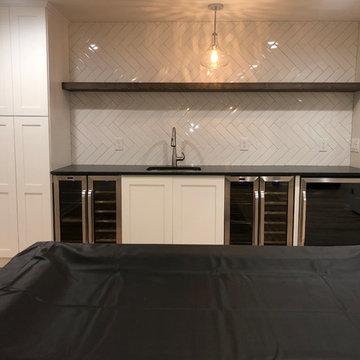
Basement renovation with wetbar. Two coolers, subway zig zag tile, new cabinet space.
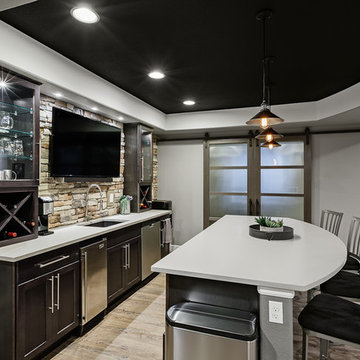
Wet bar in the basement;
architectural interior photography by D'Arcy Leck Photography
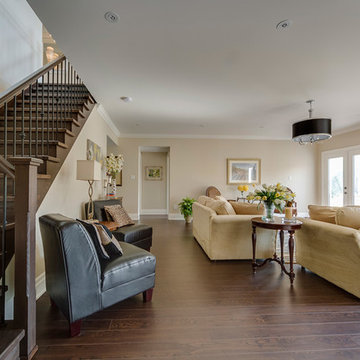
Alair Homes is committed to quality throughout every stage of the building process and in every detail of your new custom home or home renovation. We guarantee superior work because we perform quality assurance checks at every stage of the building process. Before anything is covered up – even before city building inspectors come to your home – we critically examine our work to ensure that it lives up to our extraordinarily high standards.
We are proud of our extraordinary high building standards as well as our renowned customer service. Every Alair Homes custom home comes with a two year national home warranty as well as an Alair Homes guarantee and includes complimentary 3, 6 and 12 month inspections after completion.
During our proprietary construction process every detail is accessible to Alair Homes clients online 24 hours a day to view project details, schedules, sub trade quotes, pricing in order to give Alair Homes clients 100% control over every single item regardless how small.
2.322 Billeder af moderne kælder
9
