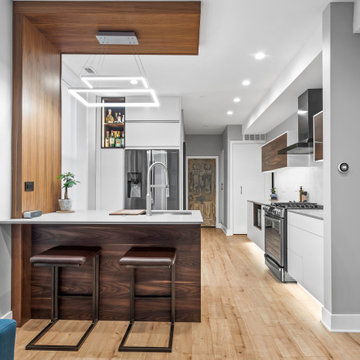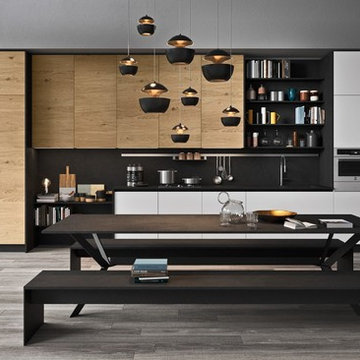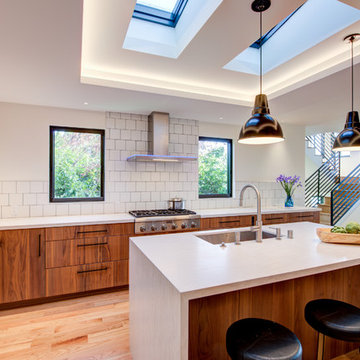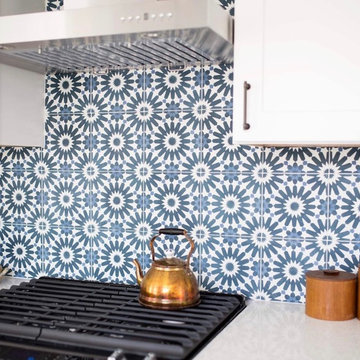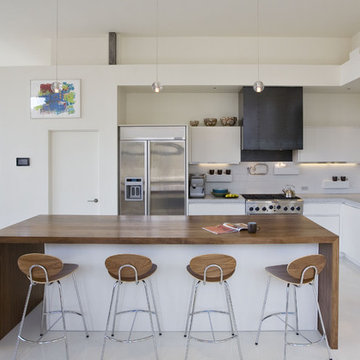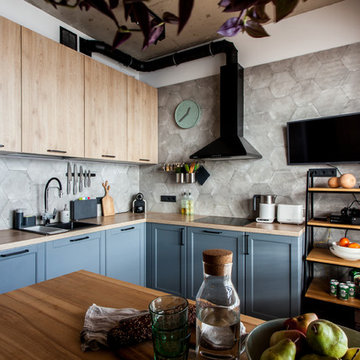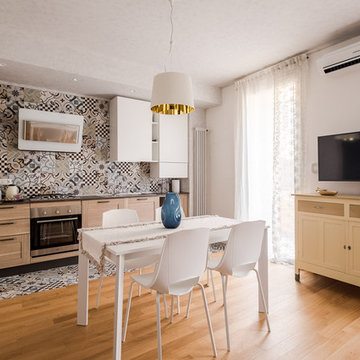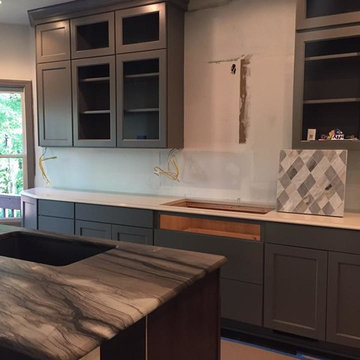4.568 Billeder af moderne køkken med stænkplade med betonfliser
Sorteret efter:
Budget
Sorter efter:Populær i dag
21 - 40 af 4.568 billeder
Item 1 ud af 3
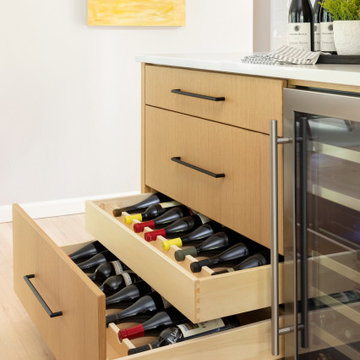
At the outset of the project, this client asked us to create more space for them while designing within the exterior boundaries of the home. To accomplish this, APD replaced a wall and door way dividing the kitchen and dining room with a peninsula and cased opening allowing the family to live larger between the kitchen, dining room, breakfast nook, and family room. The design plan balanced the client’s desires to bring a fresh contemporary aesthetic while integrating into the updates they had already made in the home to bring to together an earthy, textural, bright, clean, and neutral vibe. This is a true cooks kitchen with attention paid to function in everything from the appliances to the plumbing, and surfaces to the storage solutions!

This open-concept kitchen features light wooden flooring and is adorned with elegant white and gray cabinets. The Oakdale exhibits a sliding glass door that leads from the kitchen to an outdoor patio, creating a seamless transition between indoor and outdoor living spaces. Additionally, it boasts a convenient side entrance leading to the prep kitchen, providing more space for culinary activities. The kitchen's centerpiece is a spacious breakfast bar, a versatile hub for casual dining and social gatherings. Large windows allow natural light to flood the space, creating an airy and inviting atmosphere. With its harmonious blend of functionality and aesthetics, the Oakdale fosters a warm and welcoming environment for all.

See https://blackandmilk.co.uk/interior-design-portfolio/ for more details.

See https://blackandmilk.co.uk/interior-design-portfolio/ for more details.

Louisa, San Clemente Coastal Modern Architecture
The brief for this modern coastal home was to create a place where the clients and their children and their families could gather to enjoy all the beauty of living in Southern California. Maximizing the lot was key to unlocking the potential of this property so the decision was made to excavate the entire property to allow natural light and ventilation to circulate through the lower level of the home.
A courtyard with a green wall and olive tree act as the lung for the building as the coastal breeze brings fresh air in and circulates out the old through the courtyard.
The concept for the home was to be living on a deck, so the large expanse of glass doors fold away to allow a seamless connection between the indoor and outdoors and feeling of being out on the deck is felt on the interior. A huge cantilevered beam in the roof allows for corner to completely disappear as the home looks to a beautiful ocean view and Dana Point harbor in the distance. All of the spaces throughout the home have a connection to the outdoors and this creates a light, bright and healthy environment.
Passive design principles were employed to ensure the building is as energy efficient as possible. Solar panels keep the building off the grid and and deep overhangs help in reducing the solar heat gains of the building. Ultimately this home has become a place that the families can all enjoy together as the grand kids create those memories of spending time at the beach.
Images and Video by Aandid Media.
4.568 Billeder af moderne køkken med stænkplade med betonfliser
2

