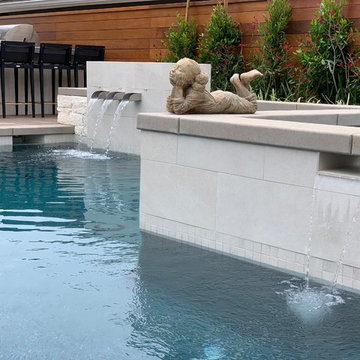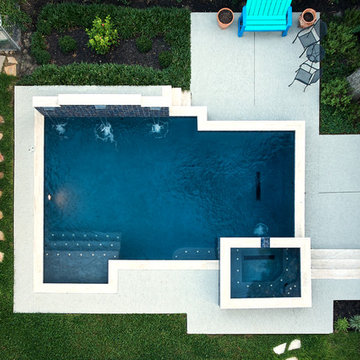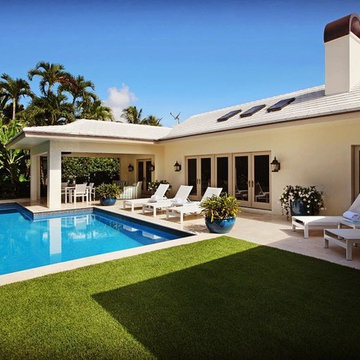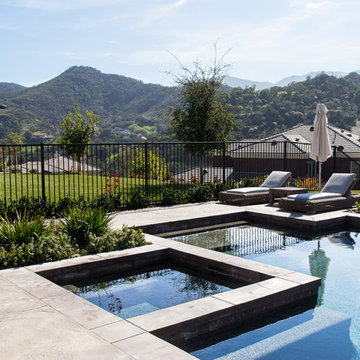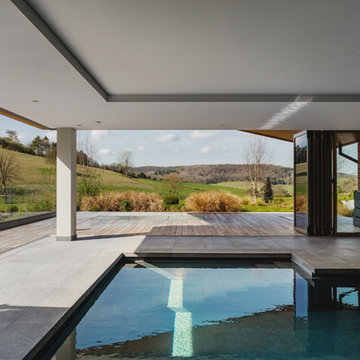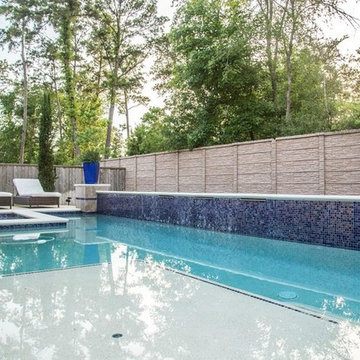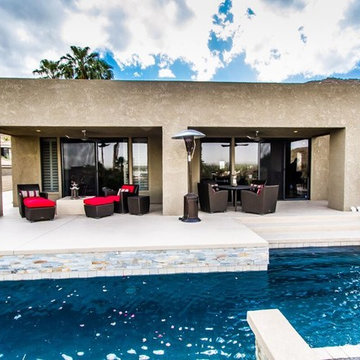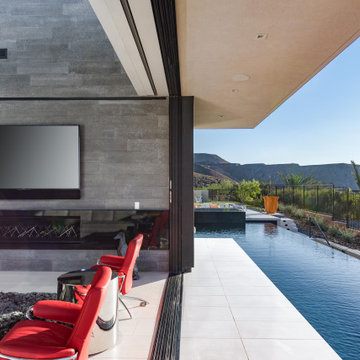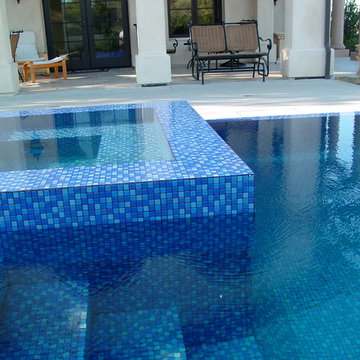1.592 Billeder af moderne L-formet pool
Sorteret efter:
Budget
Sorter efter:Populær i dag
201 - 220 af 1.592 billeder
Item 1 ud af 3
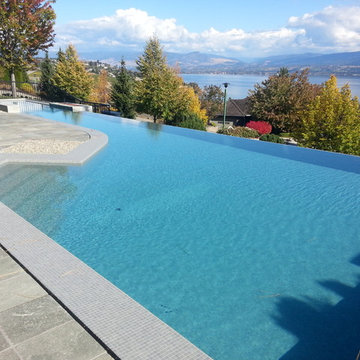
16" wide apron finished in non-skid Ezzari glass mosaic tile with 1" slot drain to re-capture splash out
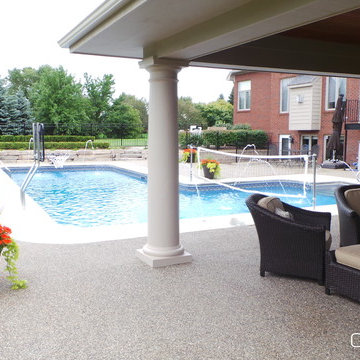
Large Tru EL design with cantilever coping, exposed aggregate cement work, 6 deck jets and a very fun Volleyball net!
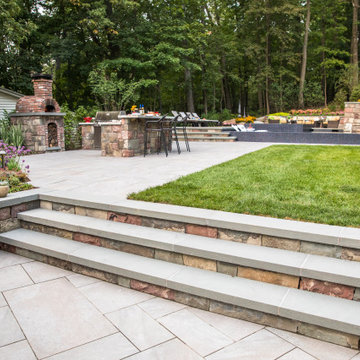
Outdoor Porcelain Tile from Mountain Hardscaping. In Photo: Quartz Silver with Bluestone Stair Treads | Installation done by: Thomas Flint Landscape Design & Development
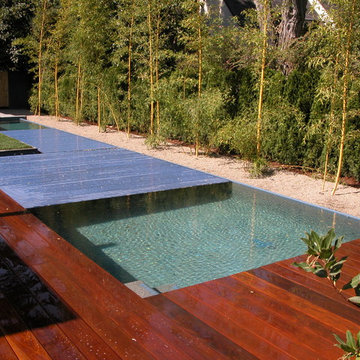
This rectilinear "L" shaped pool was built by Pacific Pools of Campbell CA. The HydraLux automatic rigid slatted pool cover is located in the floor at the apex of the wide and narrow section. The slats used are the solar slat
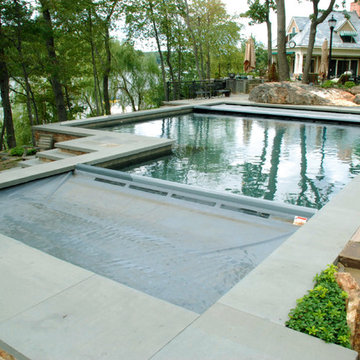
Auto Cover for an L-shaped Pool. The Cover meets at the center as it comes from each side.
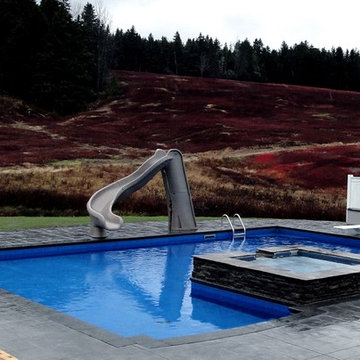
This is a large (30'x40') l-shaped vinyl liner pool with a square fiberglass spillover spa with stamped concrete decking.
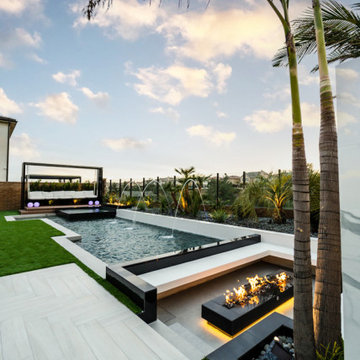
The Amari by Westmod features a luxury swimming pool, sunken lounge area, bbq island, custom swing, and landscaping.
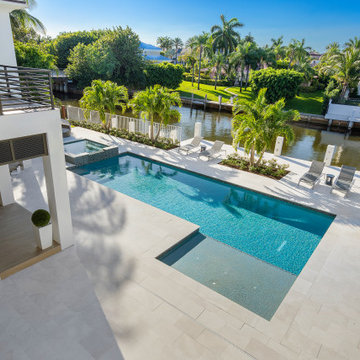
This new construction estate by Hanna Homes is prominently situated on Buccaneer Palm Waterway with a fantastic private deep-water dock, spectacular tropical grounds, and every high-end amenity you desire. The impeccably outfitted 9,500+ square foot home features 6 bedroom suites, each with its own private bathroom. The gourmet kitchen, clubroom, and living room are banked with 12′ windows that stream with sunlight and afford fabulous pool and water views. The formal dining room has a designer chandelier and is serviced by a chic glass temperature-controlled wine room. There’s also a private office area and a handsome club room with a fully-equipped custom bar, media lounge, and game space. The second-floor loft living room has a dedicated snack bar and is the perfect spot for winding down and catching up on your favorite shows.⠀
⠀
The grounds are beautifully designed with tropical and mature landscaping affording great privacy, with unobstructed waterway views. A heated resort-style pool/spa is accented with glass tiles and a beautiful bright deck. A large covered terrace houses a built-in summer kitchen and raised floor with wood tile. The home features 4.5 air-conditioned garages opening to a gated granite paver motor court. This is a remarkable home in Boca Raton’s finest community.⠀
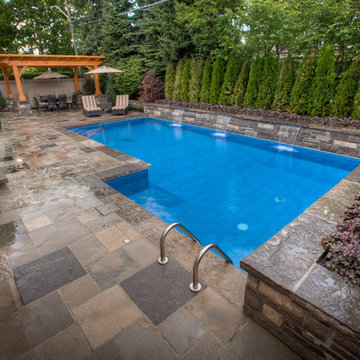
These clients in Etobicoke wanted a design that suited their more traditional style. In the front yard the design was simple and timeless, a corner wall brings you around to the front of the home where feature pillars highlight the door. Patterns in the flagstone, accentuate points of interest moving people through the space. In the back, creating cohesion the same materials were used. The pool is the main focus of this yard. Grades requiring retaining walls tied into the pool, creating a water feature and planting bed for a row of cedars. A classic dining pergola is the finishing touch in this stunning entertainment space.
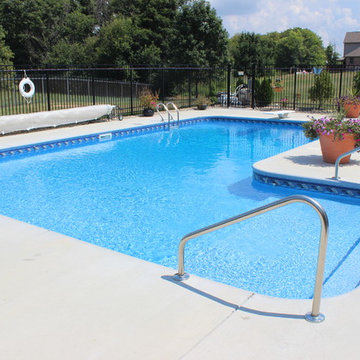
In ground vinyl liner swimming pool, custom L-shape design, full width steps, and custom sun deck.
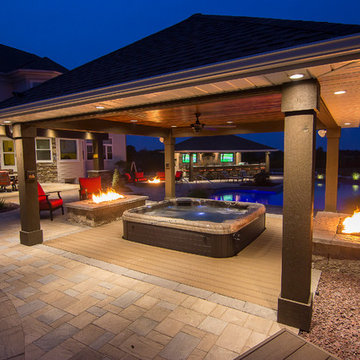
This pool feature remains the focal point of this backyard. The backyard was designed to have different spaces, seating area by the fire pit and bar and entertainment by the pool. The hot tub area, 3 fire pits and water slide bring the fun to the whole family.
Project Completed by http://www.stonewalldesigncorp.com/
1.592 Billeder af moderne L-formet pool
11
