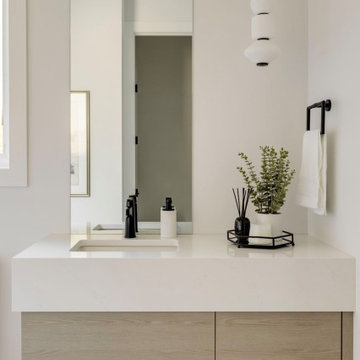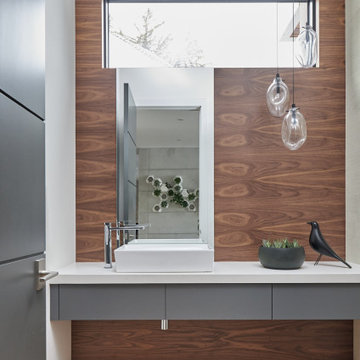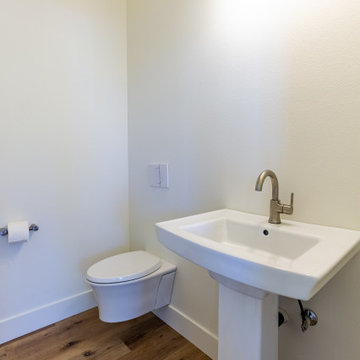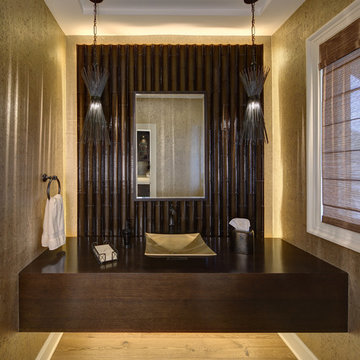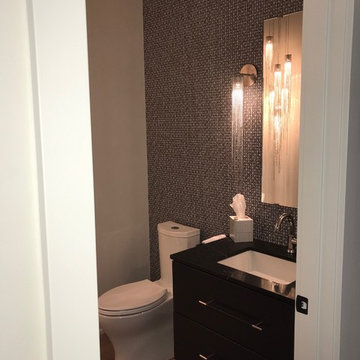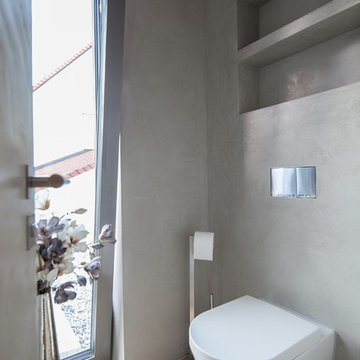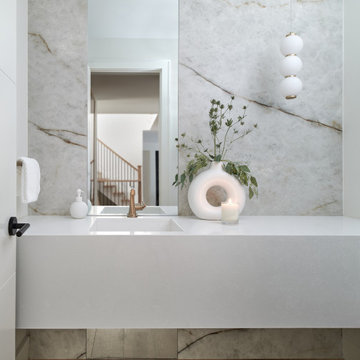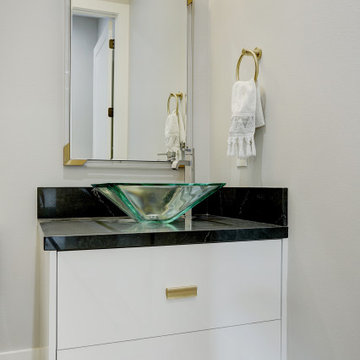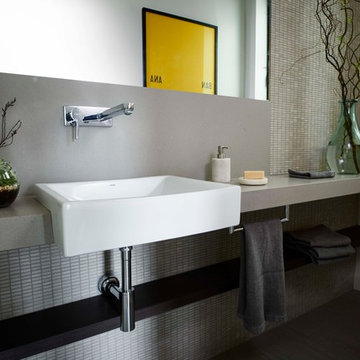1.209 Billeder af moderne lille badeværelse med lyst trægulv
Sorteret efter:
Budget
Sorter efter:Populær i dag
141 - 160 af 1.209 billeder
Item 1 ud af 3
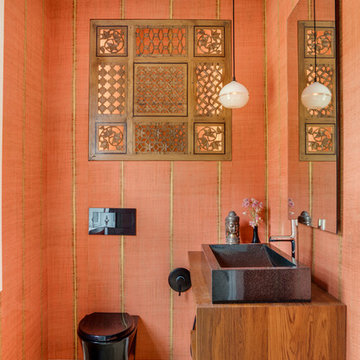
TEAM
Architect: LDa Architecture & Interiors
Interior Design: LDa Architecture & Interiors
Builder: Denali Construction
Landscape Architect: Michelle Crowley Landscape Architecture
Photographer: Greg Premru Photography
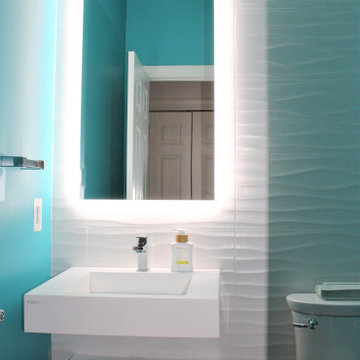
Contemporary powder room remodel in Maryland with cool white ceramic wall tile and turquois brightly painted walls with a modern touch lighted mirror.
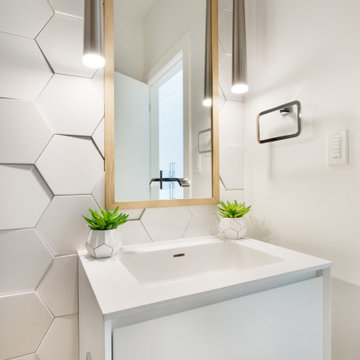
No one can deny the power of texture. This Hex tile provides real design cred with it's 3-D profile. A powder room wall is transformed into "sensational" with the application of this textural gem.
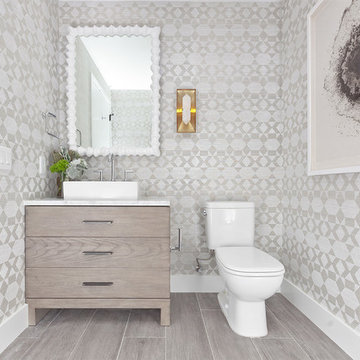
By marrying calming, monotone patterns with free-form textures, Moniomi created a true space of rest and relaxation in this beach-front property. With an approachable yet bold vision, monochromatic geometry is incorporated into every element of this design. This space also dons specially custom-designed features such as the marble island and the powder bathroom, making this rental property truly one of a kind.

We always say that a powder room is the “gift” you give to the guests in your home; a special detail here and there, a touch of color added, and the space becomes a delight! This custom beauty, completed in January 2020, was carefully crafted through many construction drawings and meetings.
We intentionally created a shallower depth along both sides of the sink area in order to accommodate the location of the door openings. (The right side of the image leads to the foyer, while the left leads to a closet water closet room.) We even had the casing/trim applied after the countertop was installed in order to bring the marble in one piece! Setting the height of the wall faucet and wall outlet for the exposed P-Trap meant careful calculation and precise templating along the way, with plenty of interior construction drawings. But for such detail, it was well worth it.
From the book-matched miter on our black and white marble, to the wall mounted faucet in matte black, each design element is chosen to play off of the stacked metallic wall tile and scones. Our homeowners were thrilled with the results, and we think their guests are too!
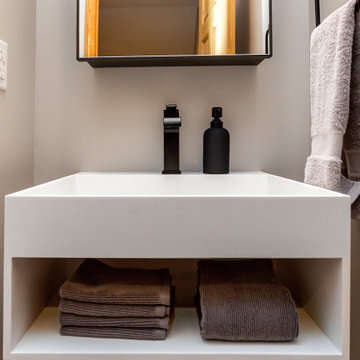
With a coveted location and great open floor plan, this couple wanted to rework and update the space to match their style while blending the new finishes with existing trim and mill work. The result includes vertical grain cabinets in two finishes, intense white counters with a modern concrete finish, a stone fireplace and sleek powder room vanity. Photos by Jake Boyd Photo.
1.209 Billeder af moderne lille badeværelse med lyst trægulv
8

