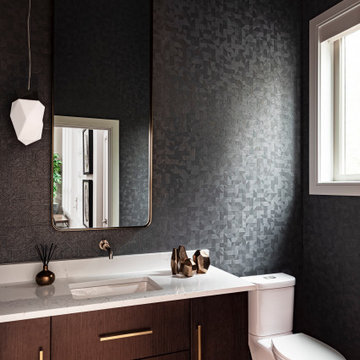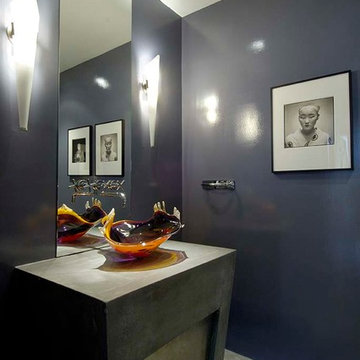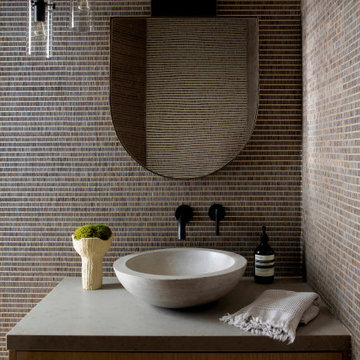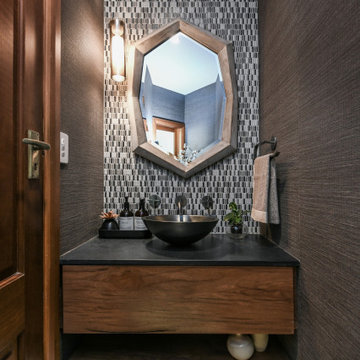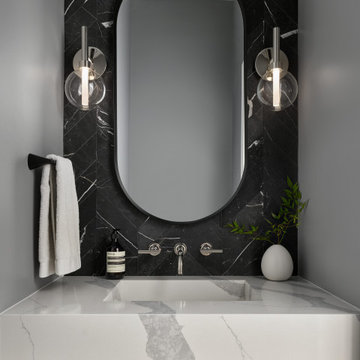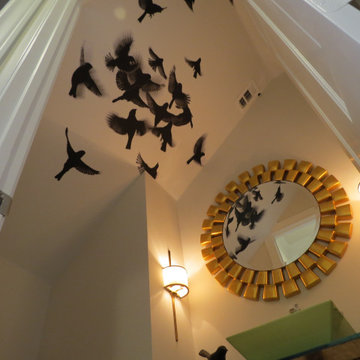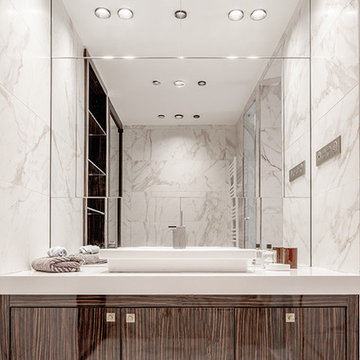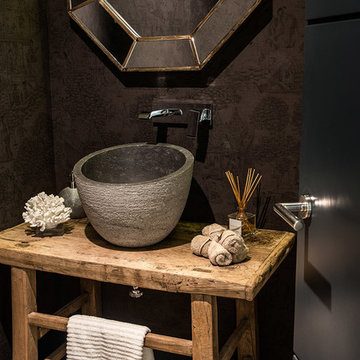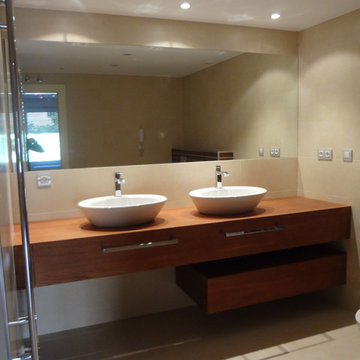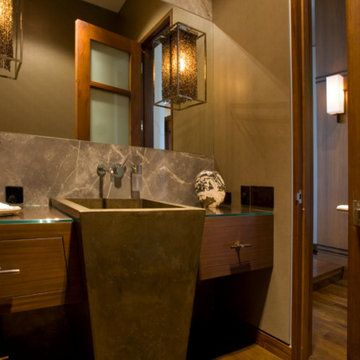1.630 Billeder af moderne lille badeværelse med skabe i mellemfarvet træ
Sorteret efter:
Budget
Sorter efter:Populær i dag
221 - 240 af 1.630 billeder
Item 1 ud af 3
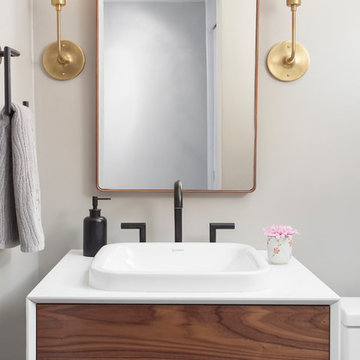
This postage stamp of a bathroom needed some love. We cleaned up the vintage glass tiled walls that were falling apart and gave this powder room a very clean, modern look, befitting of the adjacent kitchen remodel. Photo by Mike Schwartz
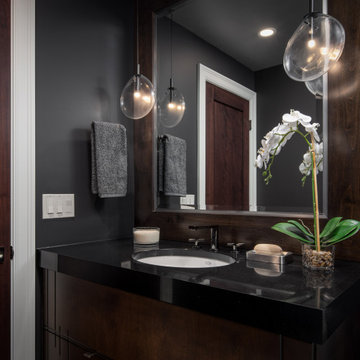
The picture our clients had in mind was a boutique hotel lobby with a modern feel and their favorite art on the walls. We designed a space perfect for adult and tween use, like entertaining and playing billiards with friends. We used alder wood panels with nickel reveals to unify the visual palette of the basement and rooms on the upper floors. Beautiful linoleum flooring in black and white adds a hint of drama. Glossy, white acrylic panels behind the walkup bar bring energy and excitement to the space. We also remodeled their Jack-and-Jill bathroom into two separate rooms – a luxury powder room and a more casual bathroom, to accommodate their evolving family needs.
---
Project designed by Minneapolis interior design studio LiLu Interiors. They serve the Minneapolis-St. Paul area, including Wayzata, Edina, and Rochester, and they travel to the far-flung destinations where their upscale clientele owns second homes.
For more about LiLu Interiors, see here: https://www.liluinteriors.com/
To learn more about this project, see here:
https://www.liluinteriors.com/portfolio-items/hotel-inspired-basement-design/
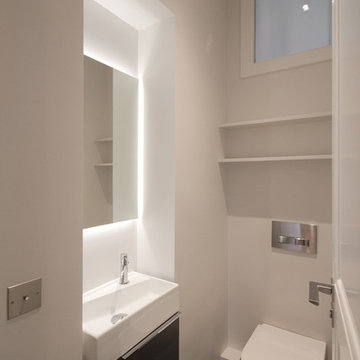
En étage élevé d’un immeuble 1930, cet appartement a été entièrement restructuré pour mettre en valeur les larges vues sur le Champ-de-Mars et l’École Militaire, notamment dans les volumes de réception. Les modifications de cloisonnement et les gains en lumière naturelle augmentent la sensation d’espace.
Présent dans tout l’appartement, le mobilier dessiné sur mesure en laque et chêne clair, combine fonctionnalité et élégance.
-----
Crédits Feld architecture
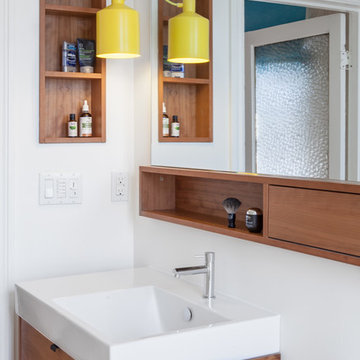
Custom cherry millwork and a vibrant pop of colour reinforces the simple sophistication of the bedroom.
Photo by Scott Norsworthy
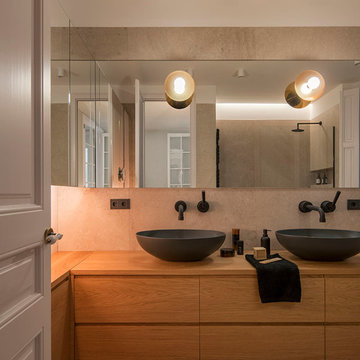
Proyecto realizado por Meritxell Ribé - The Room Studio
Construcción: The Room Work
Fotografías: Mauricio Fuertes
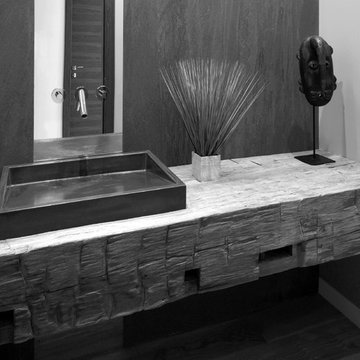
Powder Room includes heavy timber barnwood vanity, porcelain wall, and mirror-mounted faucet - Architect: HAUS | Architecture For Modern Lifestyles with Joe Trojanowski Architect PC - General Contractor: Illinois Designers & Builders - Photography: HAUS
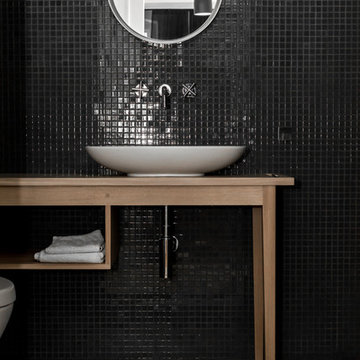
Interior design: Loft Kolasński
Furniture design: Loft Kolasiński
Photos: Karolina Bąk
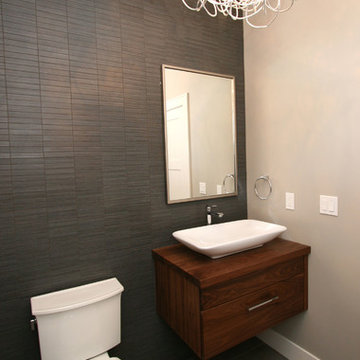
This fun Powder Room features a grasscloth textured tile wall, floating walnut vanity, and Decolav vessel sink. The wire pendant light is a great addition!
1.630 Billeder af moderne lille badeværelse med skabe i mellemfarvet træ
12
