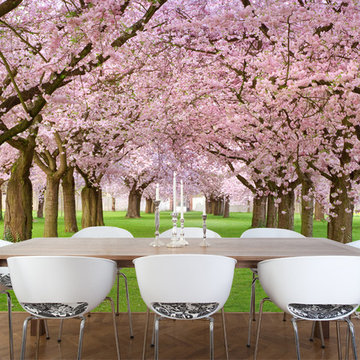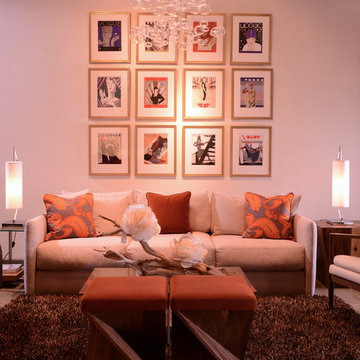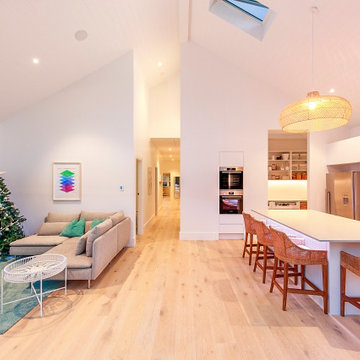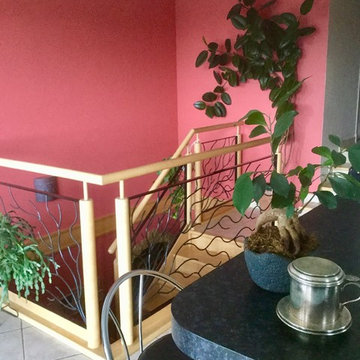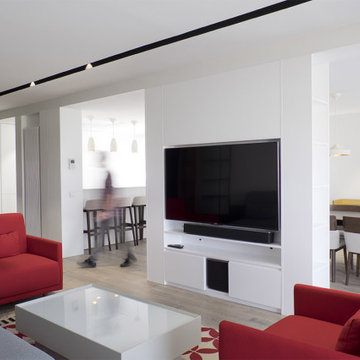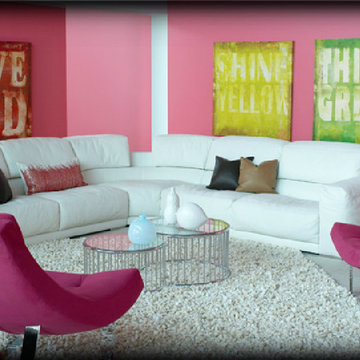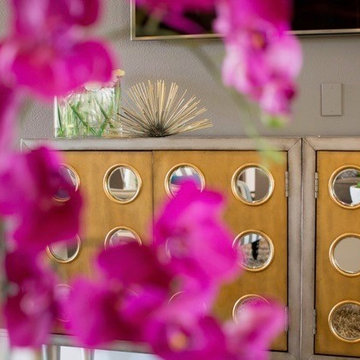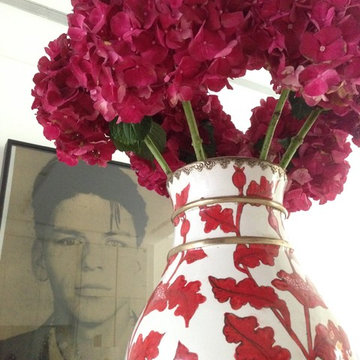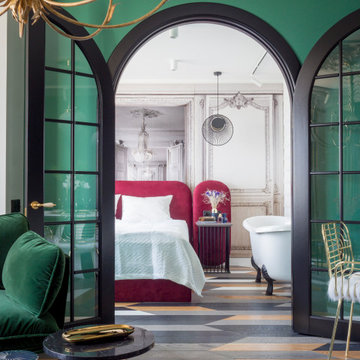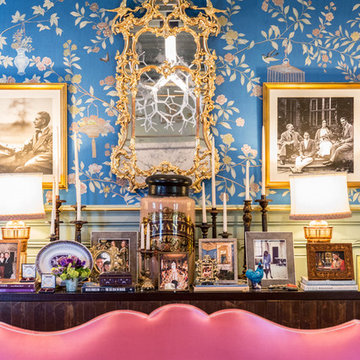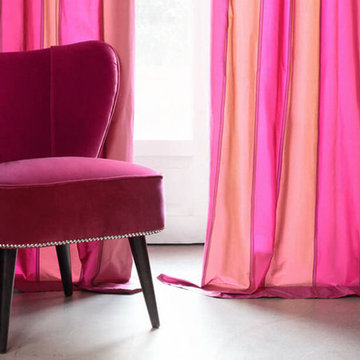1.106 Billeder af moderne lyserød stue
Sorteret efter:
Budget
Sorter efter:Populær i dag
161 - 180 af 1.106 billeder
Item 1 ud af 3
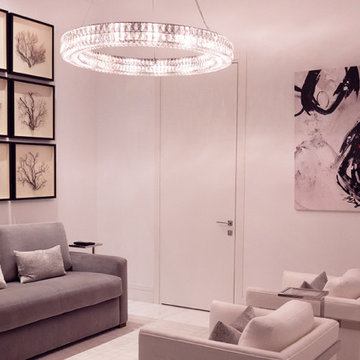
Sonance speakers, a Sony receiver, and James Loudspeaker subwoofer harmoniously distribute audio throughout the space creating the perfect atmosphere for lounging in the sitting area adorned by stylish interior design and decor. Lutron smart lighting adds elegance, softly highlighting the room.
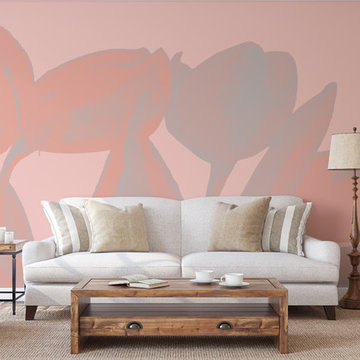
Silhouetted tulips to add to the subtlety and classic nature of the room making a statement and yet encouraging relaxation.
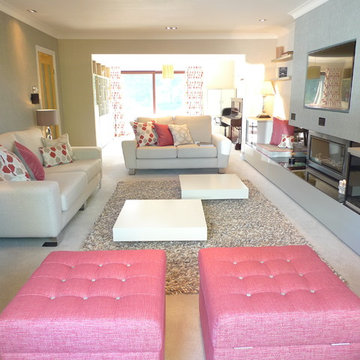
The owners of this residential property were looking to modernise and declutter a tired interior. We undertook a complete transformation of this living space providing them with a beautiful contemporary environment within which to relax and unwind. Using a natural and calming colour scheme we created a light filled space with accents of bright colours for added character.
A focus of our brief for this project was the creation of much needed storage. We designed and had made unique wall-to-wall, sleek units that were designed to fit the space and house an array of media, objects and articles. The unit also incorporated specialist glazing allowing uninterrupted AV signals to all media without any unsightly electronic equipment having to be on view. The room also featured a high end, integrated surround sound and mood lighting system.
This project involved structural amendments with a false chimney breast being built and existing dividing wall with double doors being removed to provide a better structure and flow to the living and dining areas.
Bespoke furniture in the form of made to measure sofas and further bespoke cabinetry to compliment the focal wall-to-wall units added to this sophisticated but warm and welcoming interior.
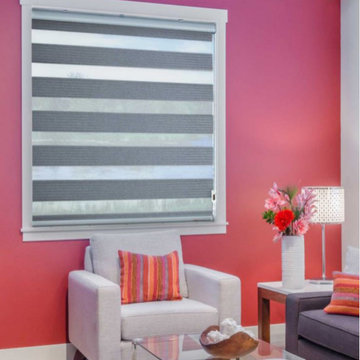
Enjoy 20% Off Plus Volume Discounts
Combi blinds/shades, also known as zebra shades, uses dual layers of horizontal fabric segments alternating between sheer and semi-opaque or opaque fabrics. Shade can be set to open where vanes between the two layers are aligned or closed to cover the sheer portion. Or they can be complete rolled up into the headrail. Provide view-through and visual privacy. Shades block up to 99% of UV rays when closed.
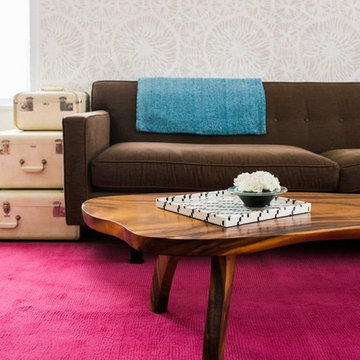
Project by Kim Myles on Apartment Therapy
A stenciled accent wall in a living room using the Belgian Lace Allover wall stencil from Cutting Edge Stencils.
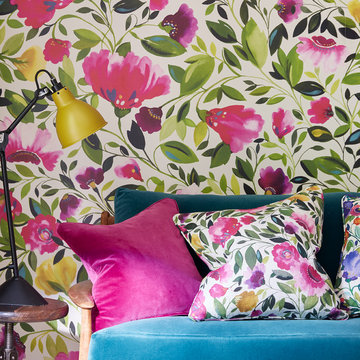
Award winning lifestyle designer, Kim Parker is famous for her bold, exuberant floral style in contemporary colour. From an early age, Kim has dreamt of creating fabrics and wallpapers that transform rooms into lush, exuberant interior gardens. Influenced by beautiful wallpapers of the Arts & Crafts and Bloomsbury movements and rich hues often inspried by the textiles of India and Mexico. Thirteen peices of orignal art have been carefully translated into beautiful printed linen and velvet fabrics and also digital wallpapers.
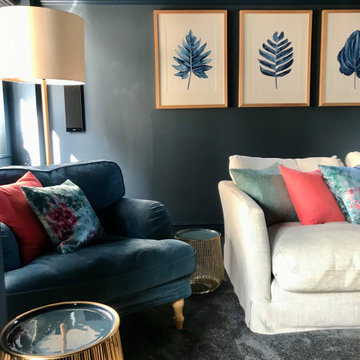
Combining rich navy walls with with pops of colour from the soft furnishing. Bringing in vibrant colours to balance the contrast of dark walls against the light sofa. Pulled together beautifully with styled objets and gold wire side tables.

The architecture and layout of the dining room and great room in this Sarasota Vue penthouse has an Italian garden theme as if several buildings are stacked next to each other where each surface is unique in texture and color.
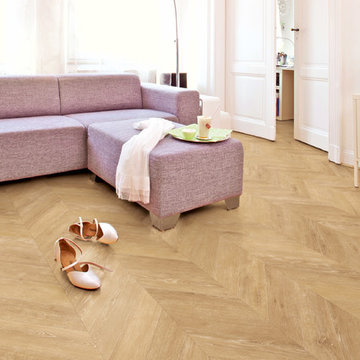
Anspruchsvoll und hochwertig gestaltete Bodenflächen sind im Trend. PROJECT FLOORS bietet Ihnen sechs Dekore im Französischen Fischgrätformat (Chevron) an. Die in einem Winkel von 60° abgeschrägten Planken ermöglichen neue Verlege- und Gestaltungsmöglichkeiten, die an die Parkettböden alter Herrenhäuser des 17. Jahrhundert erinnern.
1.106 Billeder af moderne lyserød stue
9




