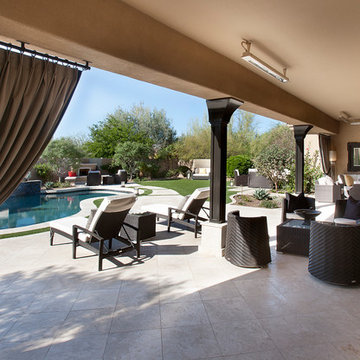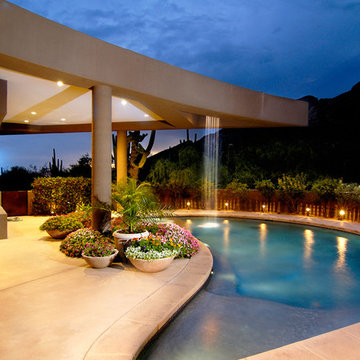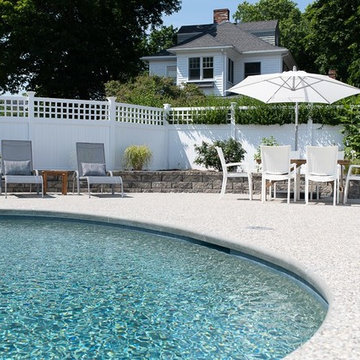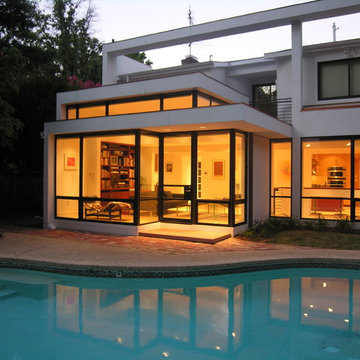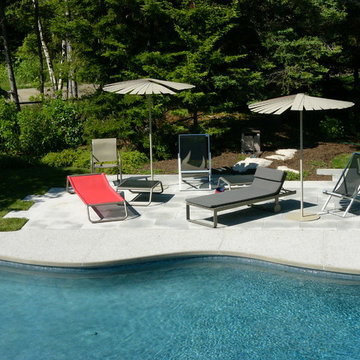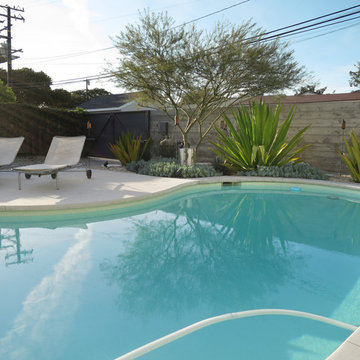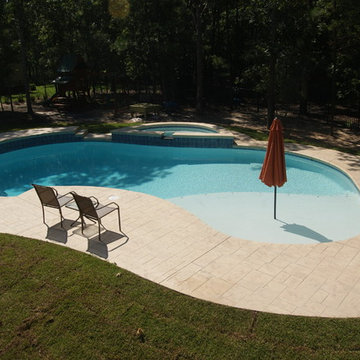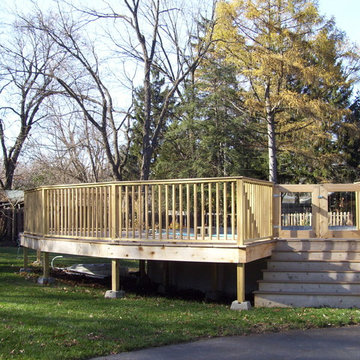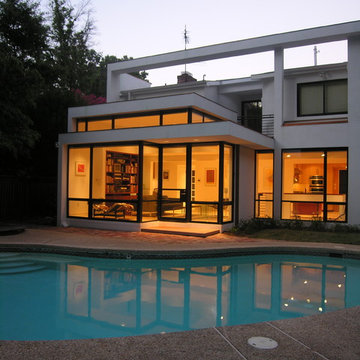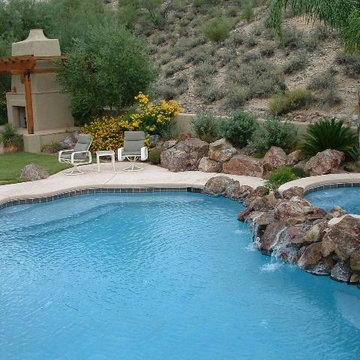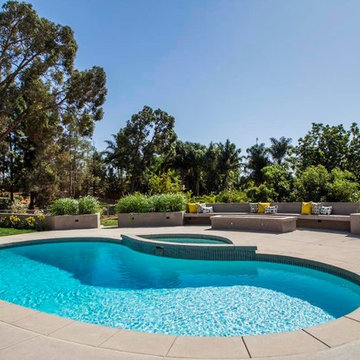937 Billeder af moderne nyreformet pool
Sorteret efter:
Budget
Sorter efter:Populær i dag
21 - 40 af 937 billeder
Item 1 ud af 3
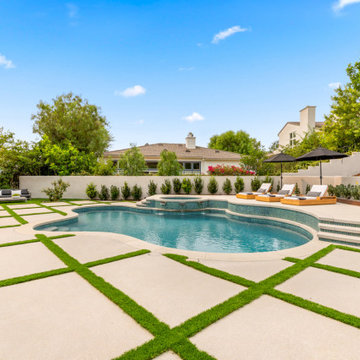
Our client came to us with a desire to take an overgrown, neglected space and transform it into a clean contemporary backyard for the family to enjoy. Having had less than stellar experiences with other contractors, they wanted to find a trustworthy company; One that would complement their style and provide excellent communication. They saw a JRP banner at their son's baseball game at Westlake High School and decided to call. After meeting with the team, they knew JRP was the firm they needed to give their backyard a complete overhaul.
With a focus on sleek, clean lines, this contemporary backyard is captivating. The outdoor family room is a perfect blend of beauty, form, and function. JRP reworked the courtyard and dining area to create a space for the family to enjoy together. An outdoor pergola houses a media center and lounge. Restoration Hardware low profile furniture provides comfortable seating while maintaining a polished look. The adjacent barbecue is perfect for crafting up family dinners to enjoy amidst a Southern California sunset.
Before renovating, the landscaping was an unkempt mess that felt overwhelming. Synthetic grass and concrete decking was installed to give the backyard a fresh feel while offering easy maintenance. Gorgeous hardscaping takes the outdoor area to a whole new level. The resurfaced free-form pool joins to a lounge area that's perfect for soaking up the sun while watching the kids swim. Hedges and outdoor shrubs now maintain a clean, uniformed look.
A tucked-away area taken over by plants provided an opportunity to create an intimate outdoor dining space. JRP added wooden containers to accommodate touches of greenery that weren't overwhelming. Bold patterned statement flooring contrasts beautifully against a neutral palette. Additionally, our team incorporated a fireplace for a feel of coziness.
Once an overlooked space, the clients and their children are now eager to spend time outdoors together. This clean contemporary backyard renovation transformed what the client called "an overgrown jungle" into a space that allows for functional outdoor living and serene luxury.
Photographer: Andrew - OpenHouse VC
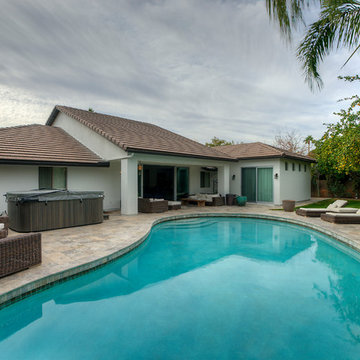
This Mccormick Ranch beauty was remodeled from head to toe, inside and out. We gutted this home to bring in a more modern feel. The kitchen was updated with white shaker cabinetry, glass tile backsplash and gorgeous Calcutta marble countertops. We built a custom wall unit and added an over sized barn door to hide all of the components. The master bath was turned into a spa with the addition of a steam shower lined in Calcutta marble. The en suite bath was also updated with a steam shower lined in glass tile. A carrara accent wall was created for the gorgeous furniture piece vanity. We installed 12 inch distressed wood throughout the house. The landscaping was professionally done with artificial grass in the front, a paver driveway/walkway and tumbles travertine pavers for the courtyard.
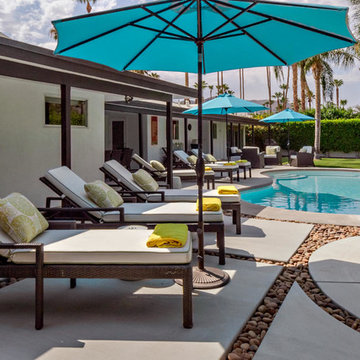
This was the back yard of the Mid century ranch house in Palm Springs. the home owners entertain a lot and wanted a fun relaxing resort feeling. Woven espresso wicker was used for the modern comfortable look with pops of lime green and yellow.
To expand the pool area we added concrete slabs with natural river rock around to break up all the concrete
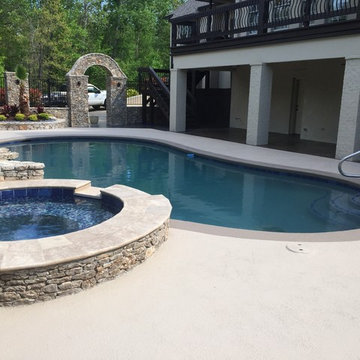
Residential Customer: Pool and Hot tub. With Kool Deck and Stamped and Stained Concrete.
Also the Stamped and Stained Concrete inside walk way
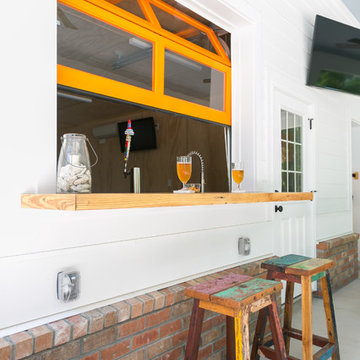
This contemporary traditional custom pool and guesthouse features an outdoor wet bar, sizeable pool, and orange accents.
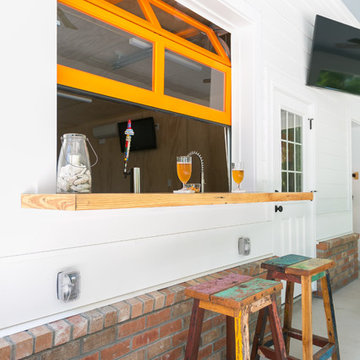
This contemporary traditional custom pool and guesthouse features an outdoor wet bar, sizeable pool, and orange accents.
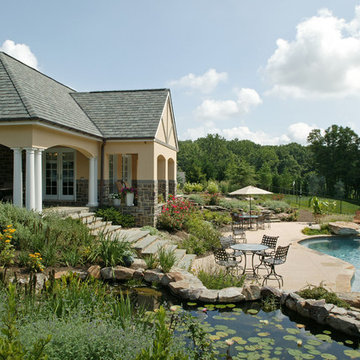
Unable to get away? Destination home. Major changes were made to the landscape of this existing property including the creation of a destination pool house. The materials and building style used for the new structure complemented the architecture of the existing home. The approximately 1,000 SF building included a large outdoor kitchen and dining area, an indoor sitting room and kitchenette, laundry room, and changing areas. A small loft space was added as a playroom for the family’s three young children. The owners also asked the firm to make some changes to the existing house including a new balcony at the master bedroom, a new all-season sun room, and the addition of a heavy timber structure over an existing hot tub for added privacy.
The pool house was featured in the August 2007 issue of Style Magazine.
Photography: Anne Gummerson
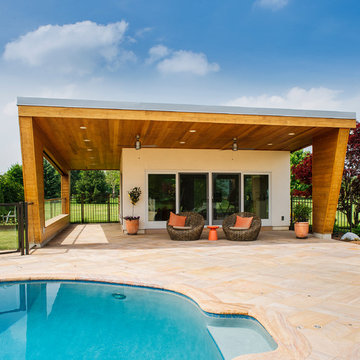
Relaxing in the summertime has never looked more beautiful. Whether you're looking to catch some sun, or cool off from a hot day, you will find plenty of amusement with this project. This timeless, contemporary pool house will be the biggest hit among friends and family.
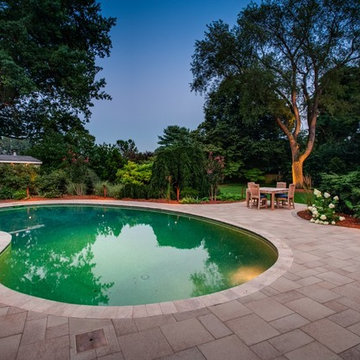
PA Landscape Group, Inc. http://www.palandscapegroup.com/
Project Entry: Wormleysburg Residence
2013 PLNA Awards for Landscape Excellence Winner
Category: Residential $60,000 & Over
Award Level: Silver
Project Description:
On this project our client was looking to create an exterior environment that mirrored the eloquent, modern style of the interior of his home, while still feeling comfortable and welcoming. The interior had been updated with a contemporary feel. The owner is a person with high appreciation for art and architecture. He likes to entertain and does so in a casual fashion. The attention to detail of the interior space was the benchmark for the exterior space. Every room inside the house had a comfortable deliberate feel and the intent was to do the same with the exterior.
The hardscape of the exterior space had been renovated in the recent past. However it was done with poor workmanship and material selection. The softscape of the exterior space was well planned but had been done some time ago and had become overgrown. Given the disrepair of the hardscape we made the decision to completely rework the hardscape. On the softscape side we saw a great opportunity to take advantage of some mature plant material while adding some of our own selections. Our design goal was to create usable spaces from the time a guest would enter the landscape thus allowing them to enjoy the entire property. We also wanted to capitalize on views from the interior.
We start at the driveway where guest would arrive. The guests proceed down walkway with cedar and copper trellis on either side. The design of the trellises was drawn from an existing cedar pergola at the pool area. The guests would then reach a space where a 6' Basalt column fountain is located. The fountain is placed so that it is the focal point from the kitchen of the house through a two story corner window. The fountain is placed on a permeable paver surface for a clean look. The next area the guest would come upon is the fire feature space. The carved granite fire bowl was selected to complement the accent paver in the fountain and fire feature spaces. In both of these spaces a rustic tumbled paver was selected as the main field for a casual feel and a granite type accent paver was selected to add a touch of elegance. These two spaces were laid out to capitalize on the mature River Birch and Red Bud that provide an overhead plane to help define the spaces. An added touch of pine straw mulch was used to help brighten up these spaces and complements the mature nature of the property.
After leaving the fire feature area the guests would enter the pool surround. This is the space that was designated for the main entertaining area. The paver selection in this space was made to set a tone of sheer elegance. The border paver in this area was carried through from the other spaces to create continuity. Ample space was laid out for grilling, dinning and lounging. Off of the main area were two more spaces. The first of which is a recessed hot tub area. The placement of the hot tub was to be convenient to the pool area. The not tub was recessed so that it would not dominate the space. The final area was lawn space off of the back side of the pool area. This area allows you the opportunity to stroll through the landscape and enjoy the plant material.
Low voltage lighting was used in the landscape to accent plant material as well as extend the usability of the spaces at night. Along the perimeter of the property select plant material is lighted to provide a sense of depth. Special features such as the fountain and pergola were also lighted. The 6' Basalt fountain makes a huge statement from both inside and outside the house.
In the end the project achieved the goals we set out for and exceed the expectations our client.
Photo Credit: PA Landscape Group, Inc.
937 Billeder af moderne nyreformet pool
2
