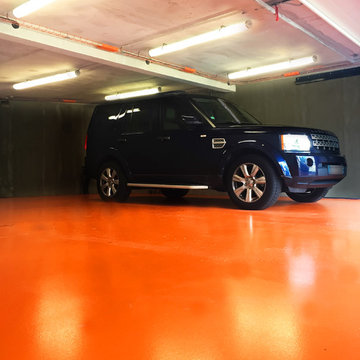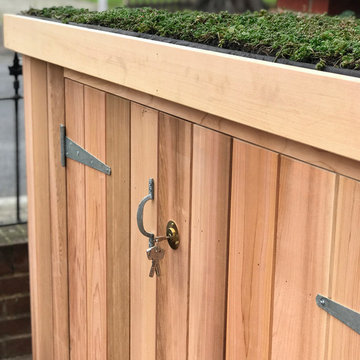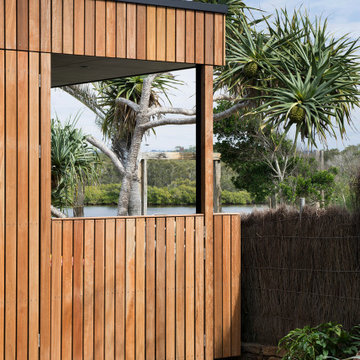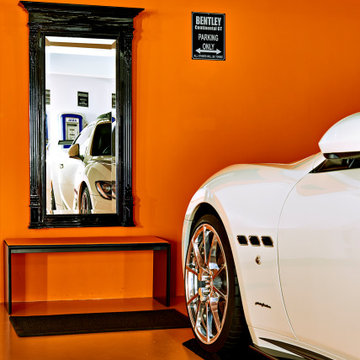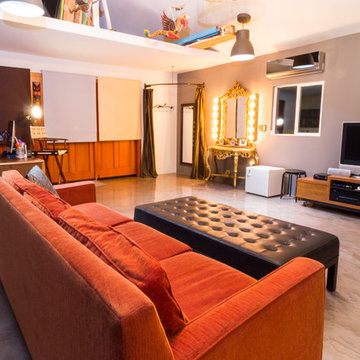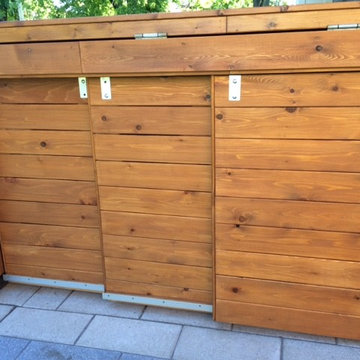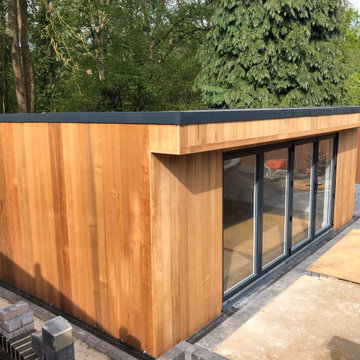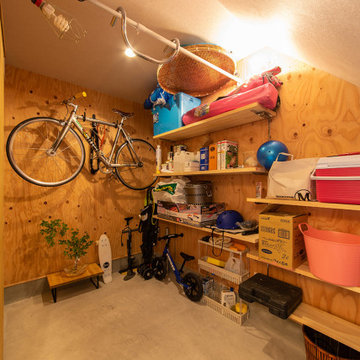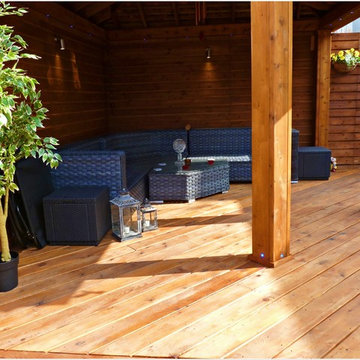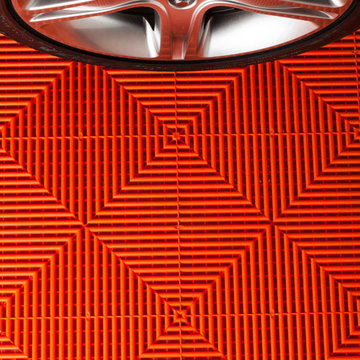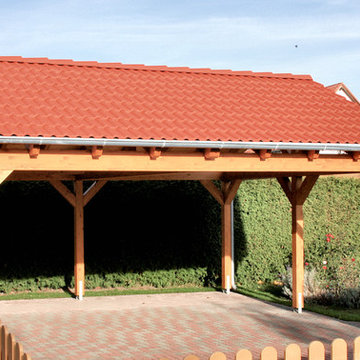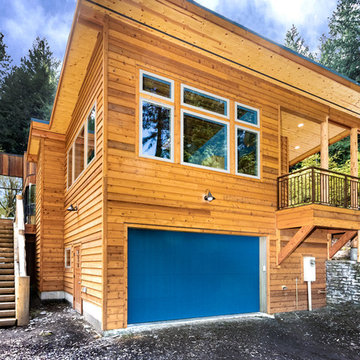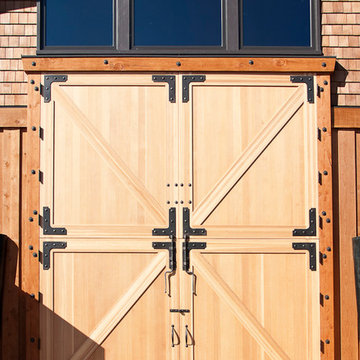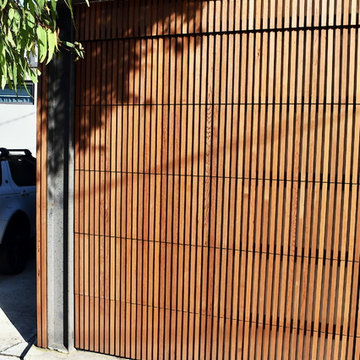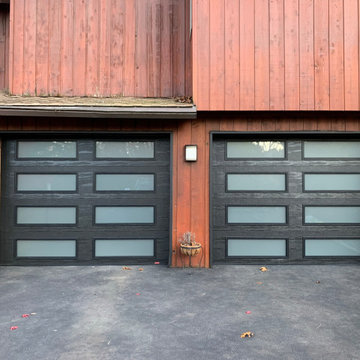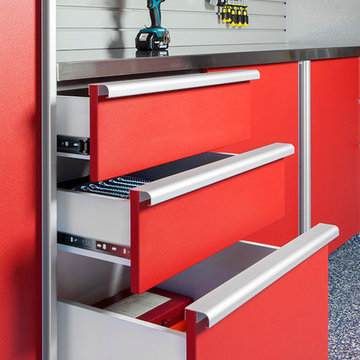342 Billeder af moderne orange garage og skur
Sorteret efter:
Budget
Sorter efter:Populær i dag
101 - 120 af 342 billeder
Item 1 ud af 3
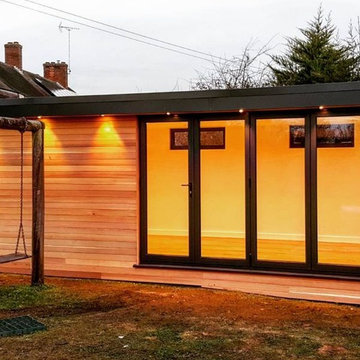
Standing at a proud 7m x 3.6m, this sizeable studio also benefits from an additional 2.8m x 1.4m shower room set to the left elevation, again adding flexibility to the finished build.
The modern design features 4-door bifolds to the front, with 3 vertical windows to the side, providing plenty of light and making the most of the garden’s breath-taking views across the Cotswolds. In summer time, the family can throw back the bifold doors to allow the studio and garden to work as one harmonious space.
Further windows have also been cleverly positioned with the inclusion of a floor-to-ceiling corner window on the left elevation, positioned to ‘soften’ the corner, which is in direct view of the house. Two extra additional opening windows to the rear allow even more light to come into the studio, as well as plenty of ventilation.
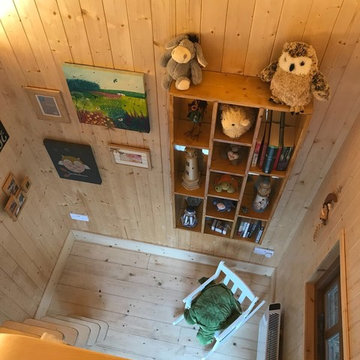
View from Juliet balcony of interior fit-out of 'Little Crooked Treehouse' by Peter O'Brien of Plan Eden
©Plan Eden
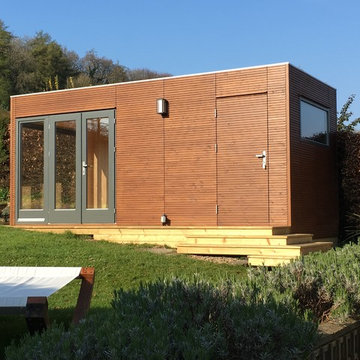
A fully insulated contemporary garden room from our Linea range, with a combined storage shed. Available custom designed, painted & installed.
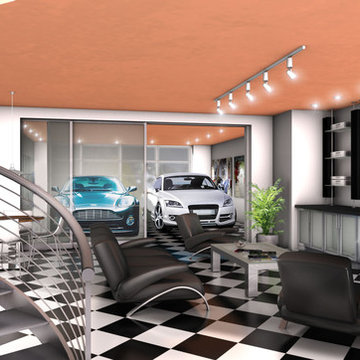
Multi generational living in a contemporary context. Main living areas are on second floor with entry, similar to Corbusier and Frank Lloyd Wright model. Alternative plans have classical detailing, please see website. Ground floor has Game Room with open views to Autos for viewing collectables. 2,500 to 5,000 SF. Curvilinear forms belie basic rectangular shape.
342 Billeder af moderne orange garage og skur
6
