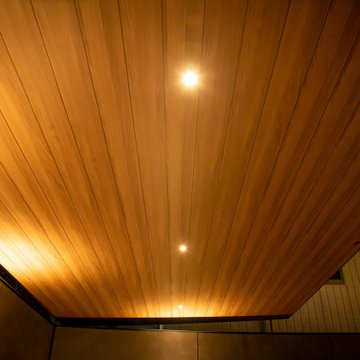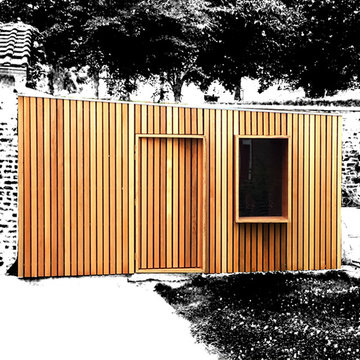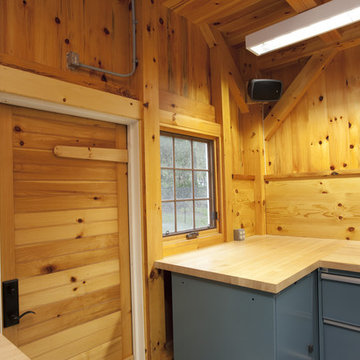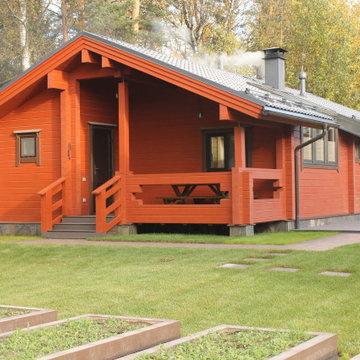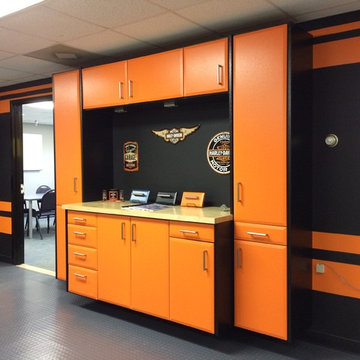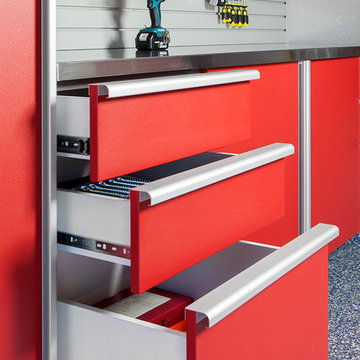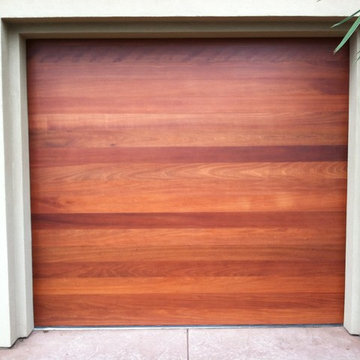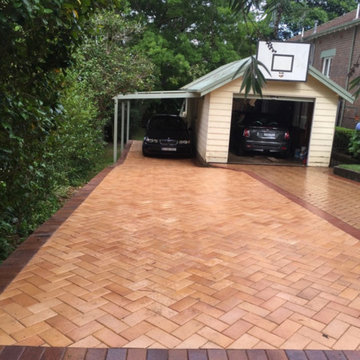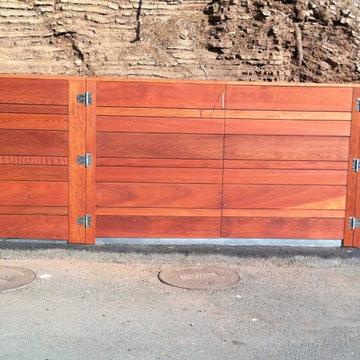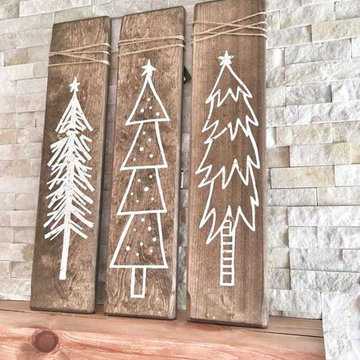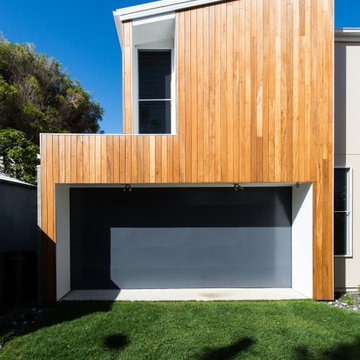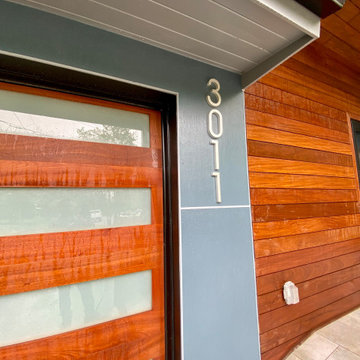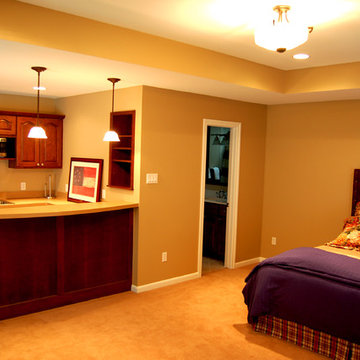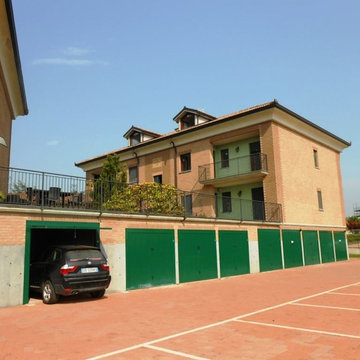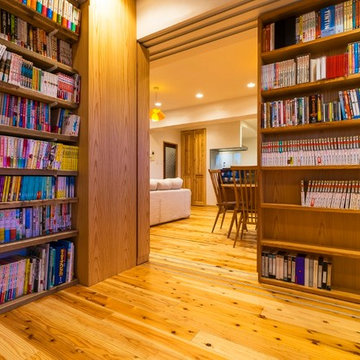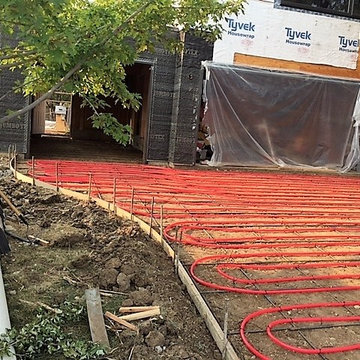342 Billeder af moderne orange garage og skur
Sorteret efter:
Budget
Sorter efter:Populær i dag
161 - 180 af 342 billeder
Item 1 ud af 3
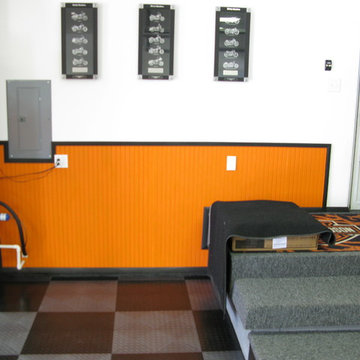
Custom Harley Davidson style garage makeover in a attached garage used for the motorcycles. We installed the pvc floor tiles in a checker board pattern in black and silver colors. Garage was painted orange and white with black base board and trim. Some harley decor was added for that man cave feel. Additional lighting was also installed.
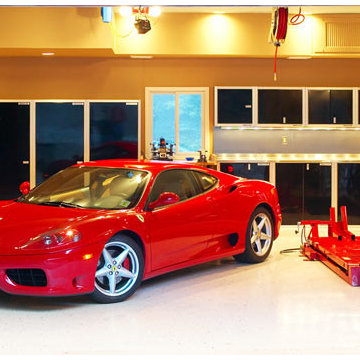
Moduline fully aluminum cabinets in a garage. Photo submitted by Moduline customers
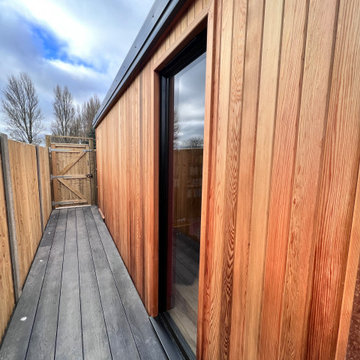
With many people re-evaluating their work/life balance, our clients wanted a multi-functional garden room to accommodate flexible home working; a reading room and a chill-out room for teenage children.
The room was a fully bespoke design based on our Dawn design, from our signature range.
Externally the room was clad in our Canadian redwood premium Cladding.
The room was further complemented with 3 leaf aluminium bifold doors. complimented with a bespoke designed and built decking area, with side access to the hidden door in the cladding to access the storage area.
The Millboard decking contrasted against the cladding.
The design included an integrated shed with a secure separate external door for our client to easily store all their garden equipment and especially the family's cycles.
The room was further enhanced with 2 Up /down lights and in canopy spotlights.
Inside was finished with engineered oak flooring and plastered and painted finish.
heating was with a dual heat and cooling air conditioning unit.
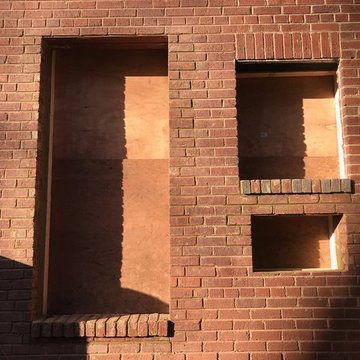
Altered window opening on right to include space for through-the-wall Heat Pump. New exterior door on left cut out from brick/masonry wall. We re-used bricks where possible.
342 Billeder af moderne orange garage og skur
9
