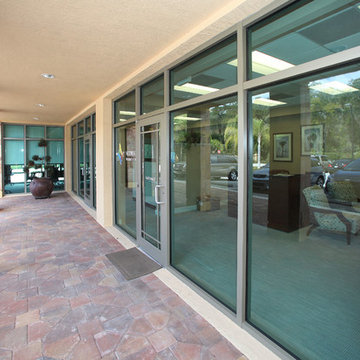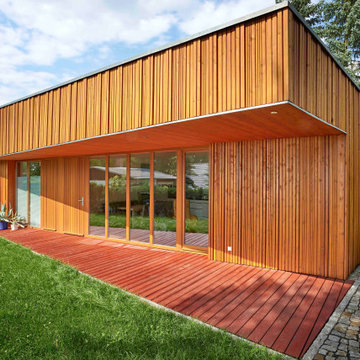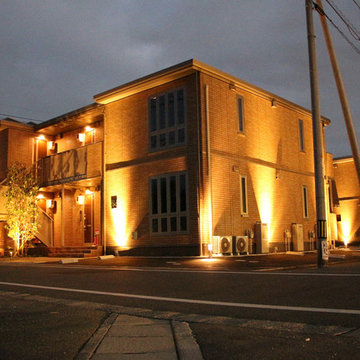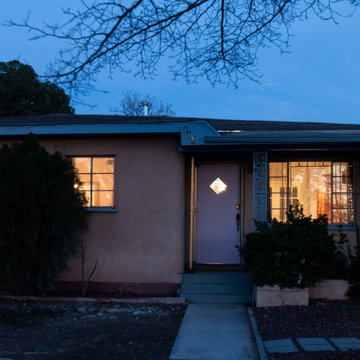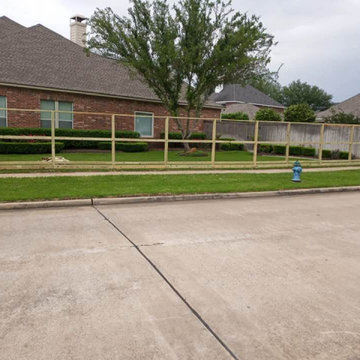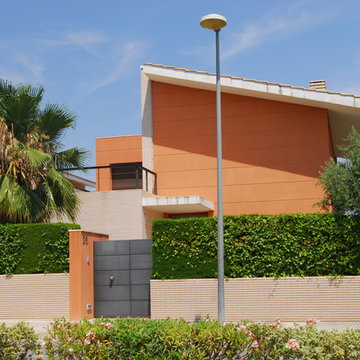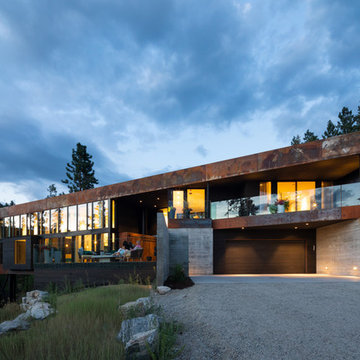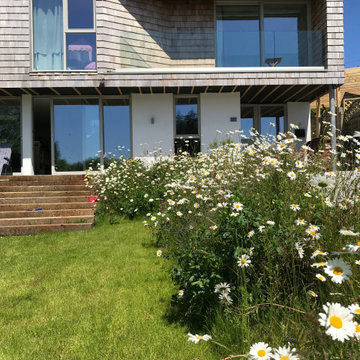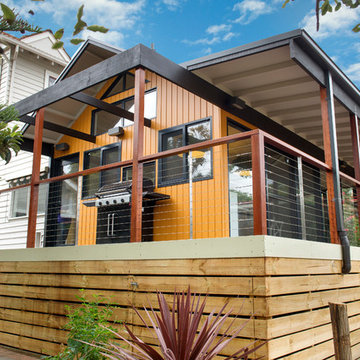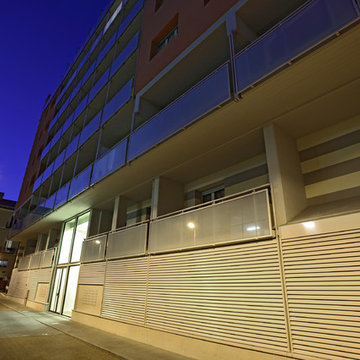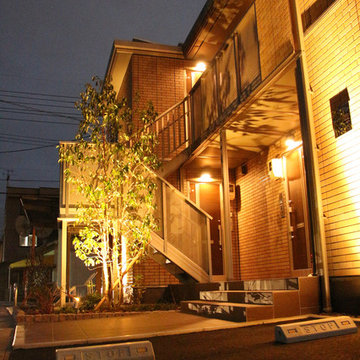229 Billeder af moderne orange hus
Sorteret efter:
Budget
Sorter efter:Populær i dag
101 - 120 af 229 billeder
Item 1 ud af 3
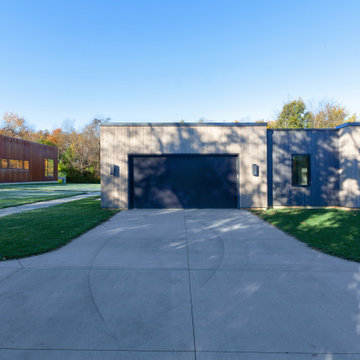
East view targets relationship between house and workshop - Architect: HAUS | Architecture For Modern Lifestyles - Builder: WERK | Building Modern - Photo: HAUS
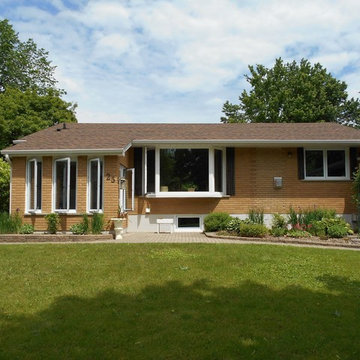
The living room also featured a gorgeous and sunny bay window that faced the street, giving this home an incredible boost in curb appeal.
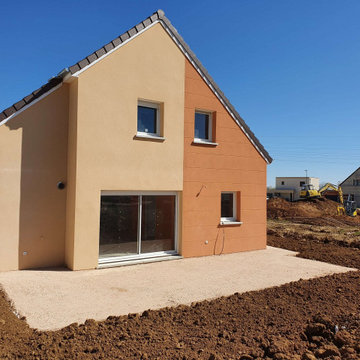
Maison contemporaine de 94m². Elle possède une suite parentale et un grand séjour. Sa toiture à deux pans est originale et offre beaucoup de charme à cette maison d’inspiration moderne. La façade de la maison a été mise en valeur grâce à 2 couleurs d’enduit et des joints creux orange.
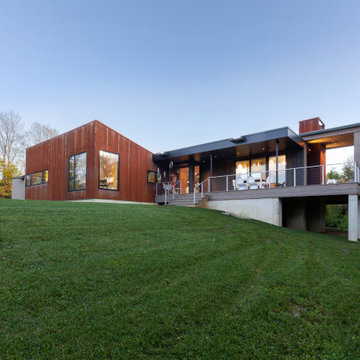
House engages the terrain and woods - Architect: HAUS | Architecture For Modern Lifestyles - Builder: WERK | Building Modern - Photo: HAUS
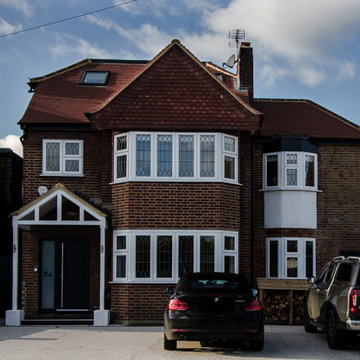
Ground floor side extension to accommodate garage, storage, boot room and utility room. A first floor side extensions to accommodate two extra bedrooms and a shower room for guests. Loft conversion to accommodate a master bedroom, en-suite and storage.
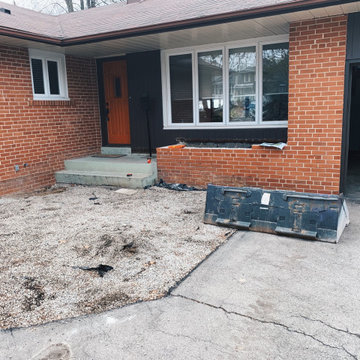
Front house renovation, includes: front yard excavation, level and preparation of the work area.
Picture after old pavers removal and before start of installation.
Driveway installation with borders to match steps and walkway style.
Durable and minimum maintenance required.
Flower bed is optional and depends on client's desires.
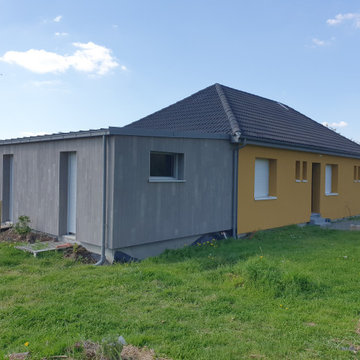
Création d'une extension et isolation thermique par l'extérieur de la maison
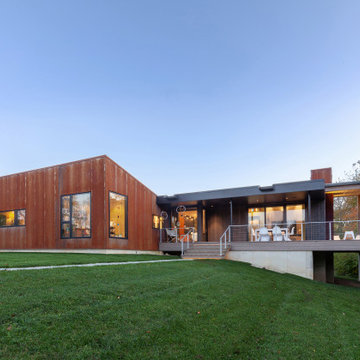
Natural exterior weathering materials compliment one another's patina - Architect: HAUS | Architecture For Modern Lifestyles - Builder: WERK | Building Modern - Photo: HAUS
229 Billeder af moderne orange hus
6
