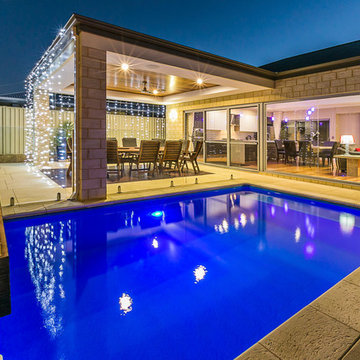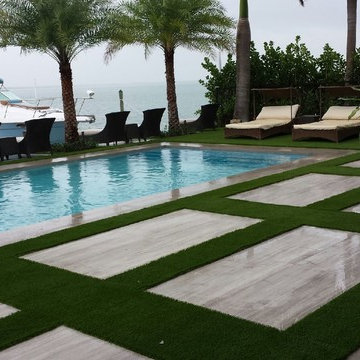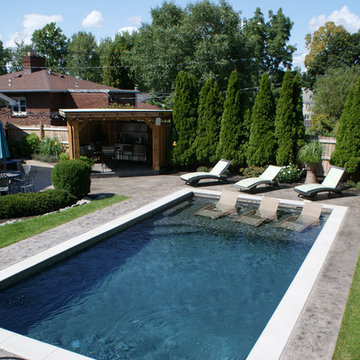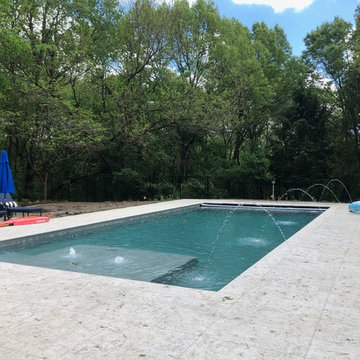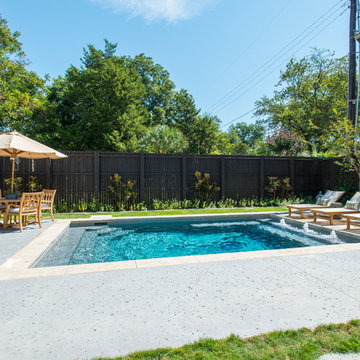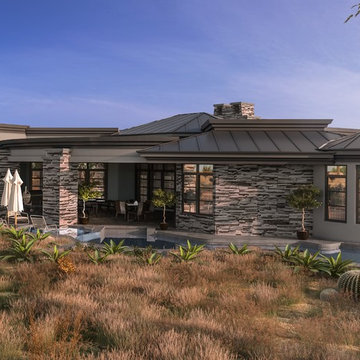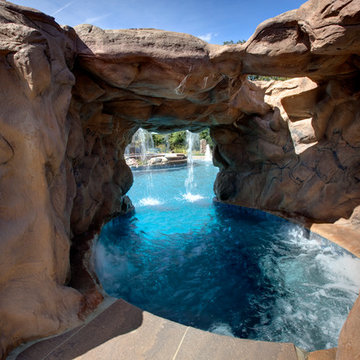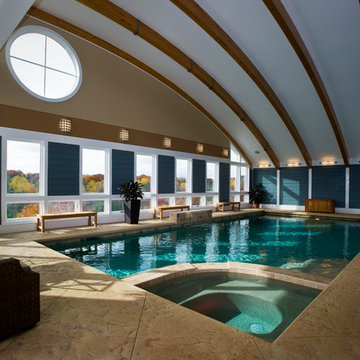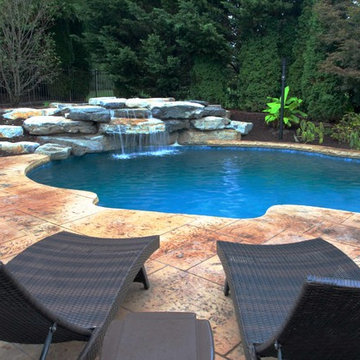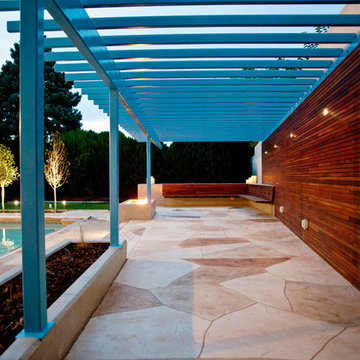2.687 Billeder af moderne pool med mønstret beton
Sorteret efter:
Budget
Sorter efter:Populær i dag
201 - 220 af 2.687 billeder
Item 1 ud af 3
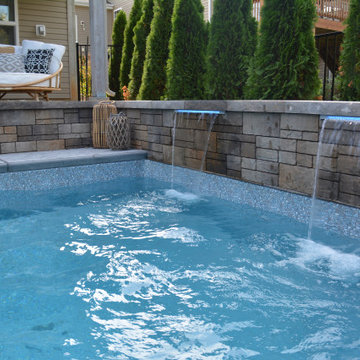
Backyard Goals... We used every square inch of this backyard to create the perfect oasis. Custom rectangle vinyl liner pool with bump out seating, tanning ledge that includes bubblers, two sheer decent water features all placed on a 8' tall retaining wall.
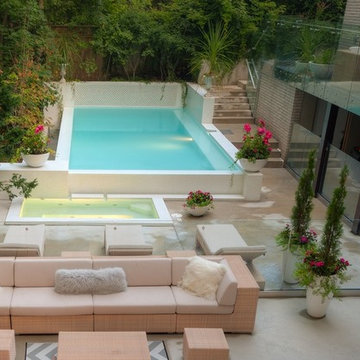
To comply with Toronto’s 4-sided fence requirement, a series of clear tempered glass panels separate the pool and spa area from the rest of the yard. The home features large sliding glass panel walkouts on the main floor living level and the basement recreation/games room level. Both lead to patios with uninterrupted views thanks to the see-through glass railings.
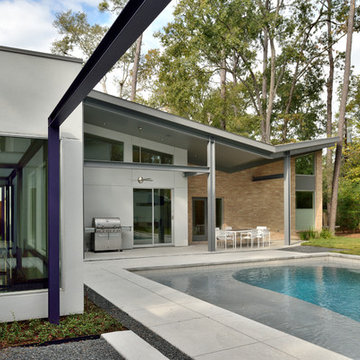
Remodeling and adding on to a classic pristine 1960’s ranch home is a challenging opportunity. Our clients were clear that their own sense of style should take precedence, but also wanted to honor the home’s spirit. Our solution left the original home as intact as possible and created a linear element that serves as a threshold from old to new. The steel “spine” fulfills the owners’ desire for a dynamic contemporary environment, and sets the tone for the addition. The original kidney pool retains its shape inside the new outline of a spacious rectangle. At the owner’s request each space has a “little surprise” or interesting detail.
Photographs by: Miro Dvorscak
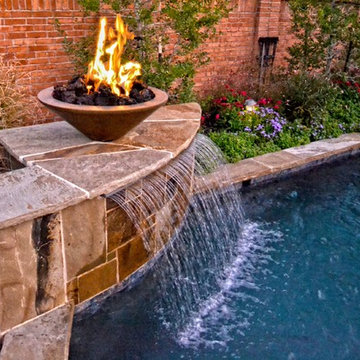
Soft lines were desired in a limited space surrounded by easements, building and pool setbacks. Simple architectural curves complemented the architecture of the home. This allowed the client to have a walk around the pool and provide maximum pool surface area. The spa side dry steps allowed access to the pool steps 18" lower than the patio. The spa provides a strong visual from the family room and balancing the project the fire bowl and rainfall provides a strong visual from the arbor, grill counter, bar and master bedroom. We added a door from the master bedroom to allow access directly to the fire pit on that cold winter night. The fire bow wall provides a screen for the utility transformer and location for the rainfall. Landscaping softens the lines of the hardscape fence, and house walls. The firelight along with the low voltage lighting accent the space at night. The step lights allow for safe travel over the changes in elevation to the pool. The stone veneers match the existing grill and bar counter and the flagstone coping step treads and wall caps match existing stone kitchen patio. The concrete paving pattern was selected to match the pattern of the existing stone kitchen patio as well. The trip to the city zoning board was well worth the reward of providing everything the client wanted in a limited space. Project designed by Mike Farley. Check out Mike's reference site for more info and videos at www.FarleyPoolDesigns.com.
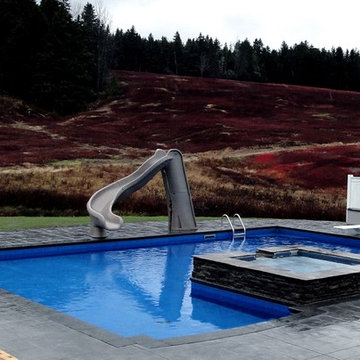
This is a large (30'x40') l-shaped vinyl liner pool with a square fiberglass spillover spa with stamped concrete decking.
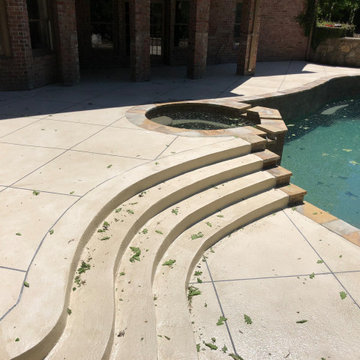
From slip resistance to heat reflectivity, pool and decking expert Artistic Concrete Designs in on everything you need to know about getting your most stylish, comfortable pool deck.
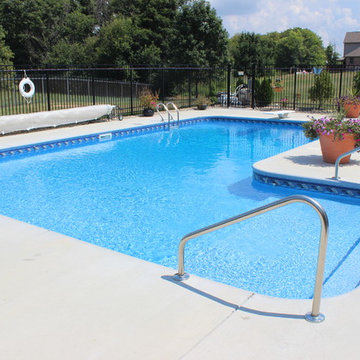
In ground vinyl liner swimming pool, custom L-shape design, full width steps, and custom sun deck.
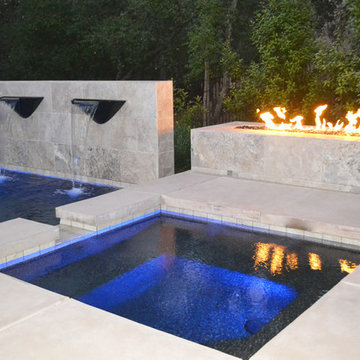
Geremia Pools & Landscaping designed this modern poolscape with a water feature as the centerpiece of the layout. It includes a custom built a tiled wall with large water bowls to highlight the surrounding hillside. This outdoor experience includes a separate tile patio, with concrete slab decking around the pool and spa, and a large fire pit. Underwater colored lights create a dramatic nighttime ambiance.
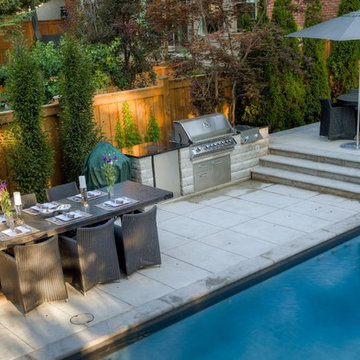
The left hand side, accessed from the kitchen walkout, features an upper dining area for four, a custom BBQ station and a larger dining area which comfortably accommodates from six to eight. Both dining tables are elegant, yet substantial with sturdy bases, so strong winds are never a worry.
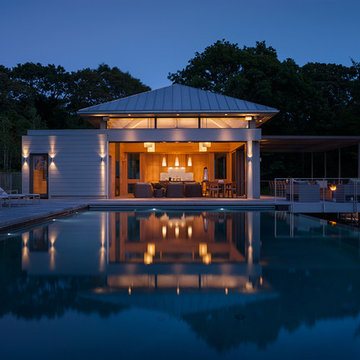
Foster Associates Architects, Stimson Associates Landscape Architects, Warren Jagger Photography
2.687 Billeder af moderne pool med mønstret beton
11
