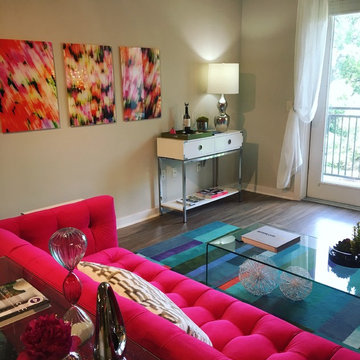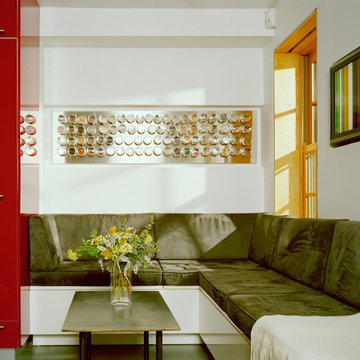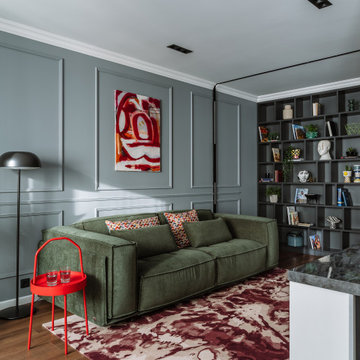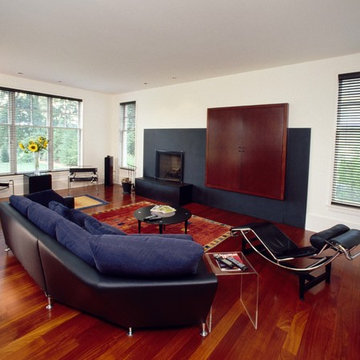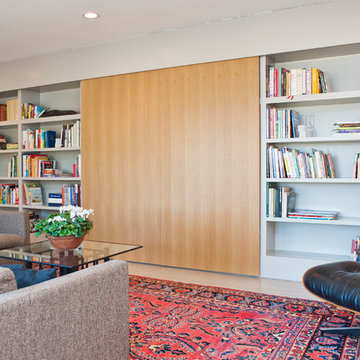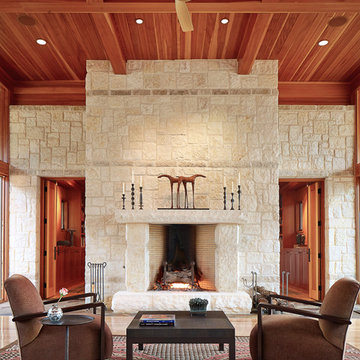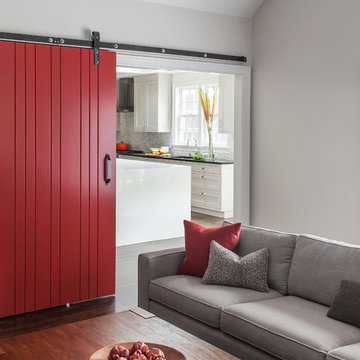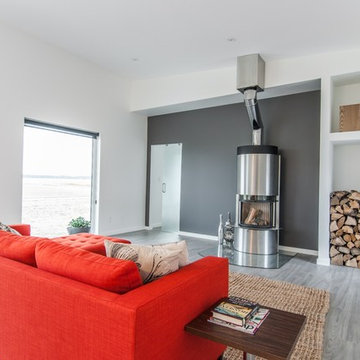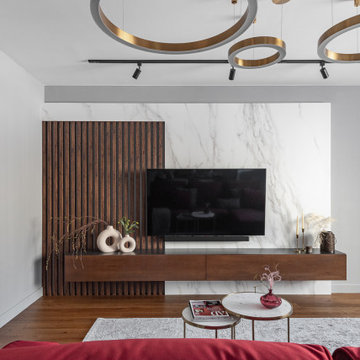4.549 Billeder af moderne rød dagligstue
Sorteret efter:
Budget
Sorter efter:Populær i dag
41 - 60 af 4.549 billeder
Item 1 ud af 3
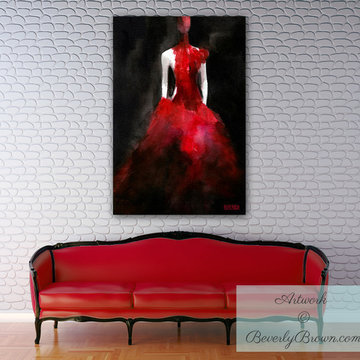
Contemporary loft style space featuring a large canvas art print inspired by the work of fashion designer, Alexander McQueen, in dramatic shades of red and black. Artwork © Beverly Brown
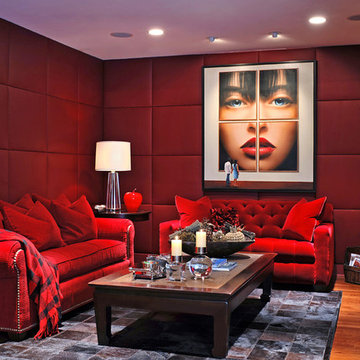
It's all about red in this room! The walls are covered in red leather upholstered panels with two different red velvet sofas to relax and watch TV on. One sofa is is fully tufted on the inside back while the other is filled with lush accent pillows and accented with nickel nail heads. The cocktail table is from Swaim and is mixed with an inset of textured woven fabric and wood. A hide rug done in 6"x6" sqaures black/brown anchors this seating area to view the TV which is housed in a wall to wall custom designed unit on the opposite wall. The capturing art above the sofa is from the Kevin McPherrin Gallery and is talked about for days!

This living room is layered with classic modern pieces and vintage asian accents. The natural light floods through the open plan. Photo by Whit Preston
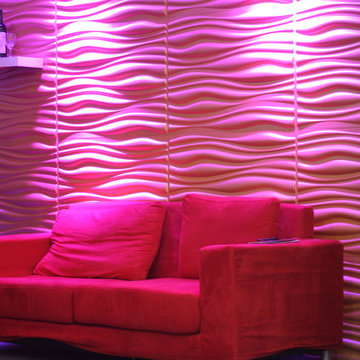
inreda,3D board,wall decorative art panels
Le matériau est 100% écologique composé de pulpe de canne à sucre et de bambou à la fois pris à partir de déchets

Dark and dramatic living room featuring this stunning bay window seat.
Built in furniture makes the most of the compact space whilst sumptuous textures, rich colours and black walls bring drama a-plenty.
Photo Susie Lowe

To dwell and establish connections with a place is a basic human necessity often combined, amongst other things, with light and is performed in association with the elements that generate it, be they natural or artificial. And in the renovation of this purpose-built first floor flat in a quiet residential street in Kennington, the use of light in its varied forms is adopted to modulate the space and create a brand new dwelling, adapted to modern living standards.
From the intentionally darkened entrance lobby at the lower ground floor – as seen in Mackintosh’s Hill House – one is led to a brighter upper level where the insertion of wide pivot doors creates a flexible open plan centred around an unfinished plaster box-like pod. Kitchen and living room are connected and use a stair balustrade that doubles as a bench seat; this allows the landing to become an extension of the kitchen/dining area - rather than being merely circulation space – with a new external view towards the landscaped terrace at the rear.
The attic space is converted: a modernist black box, clad in natural slate tiles and with a wide sliding window, is inserted in the rear roof slope to accommodate a bedroom and a bathroom.
A new relationship can eventually be established with all new and existing exterior openings, now visible from the former landing space: traditional timber sash windows are re-introduced to replace unsightly UPVC frames, and skylights are put in to direct one’s view outwards and upwards.
photo: Gianluca Maver

Modern pool and cabana where the granite ledge of Gloucester Harbor meet the manicured grounds of this private residence. The modest-sized building is an overachiever, with its soaring roof and glass walls striking a modern counterpoint to the property’s century-old shingle style home.
Photo by: Nat Rea Photography

The homeowner's existing pink L-shaped sofa got a pick-me-up with an assortment of velvet, sheepskin & silk throw pillows to create a lived-in Global style vibe. Photo by Claire Esparros.
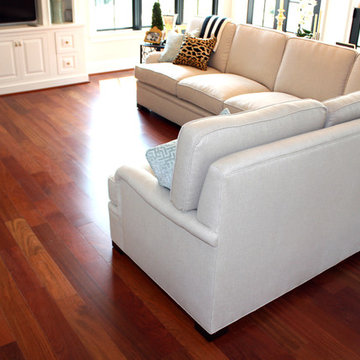
The Benefits of Brazilian Cherry Hardwood Flooring in Your Home
Brazilian Cherry hardwood flooring is a champ when it comes to withstanding the pounding of high-traffic areas. If you're a family with children or pets, it's a great option. With a Janka Hardness Scale score of 2350, it's a durable wood, one of the most durable wood species -- highly resistant to indentations.
With its strength and beauty, Brazilian Cherry hardwood flooring works well with any decor style, from rustic or contemporary, to modern or traditional -- and anything in between.
4.549 Billeder af moderne rød dagligstue
3
