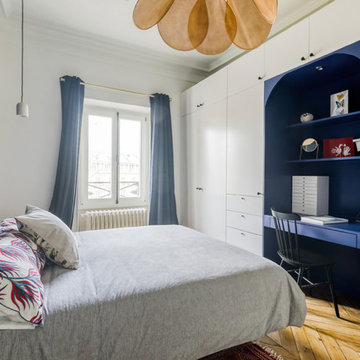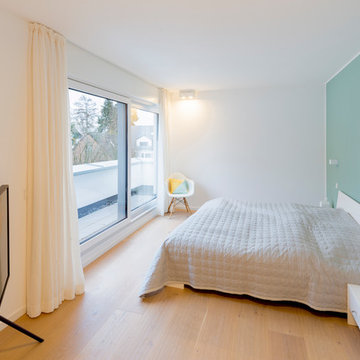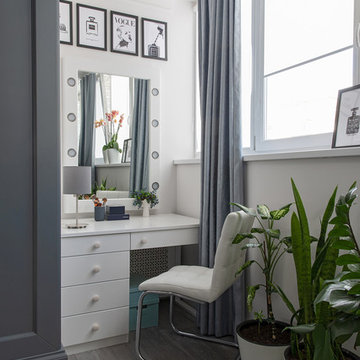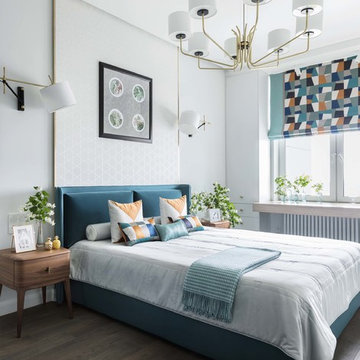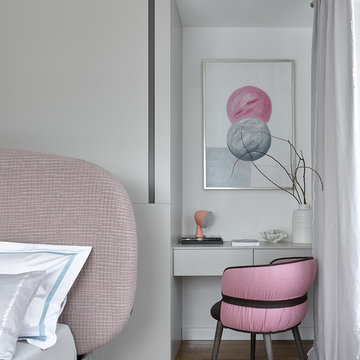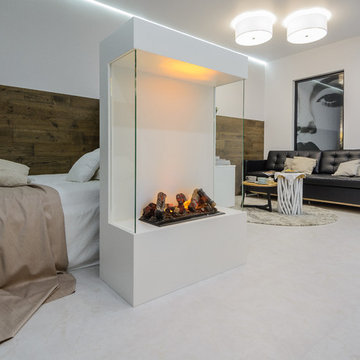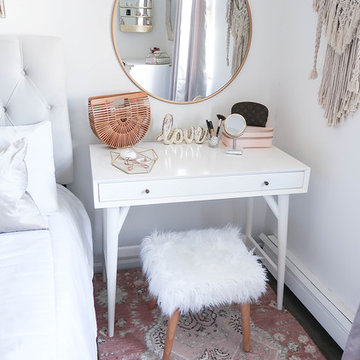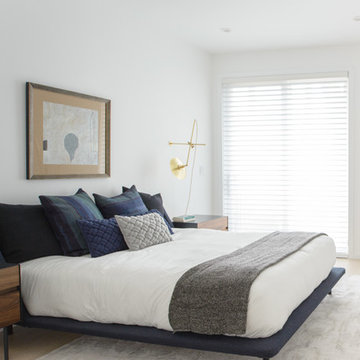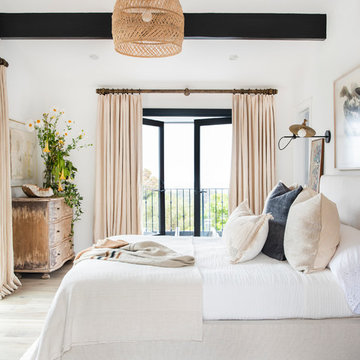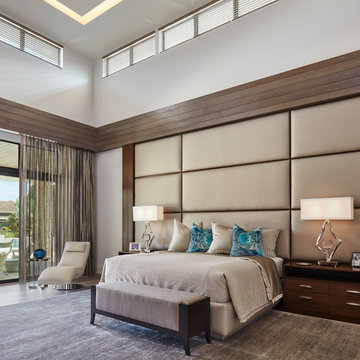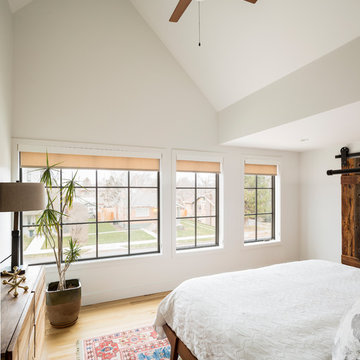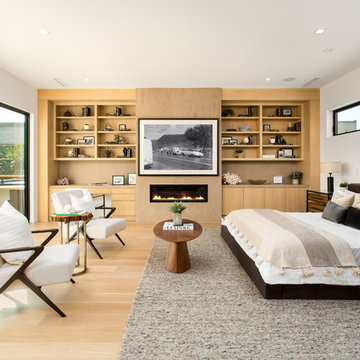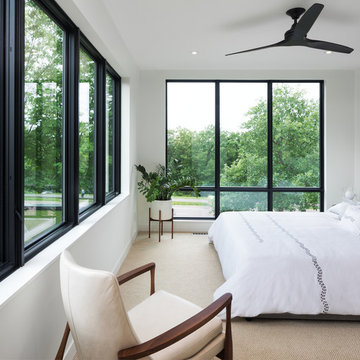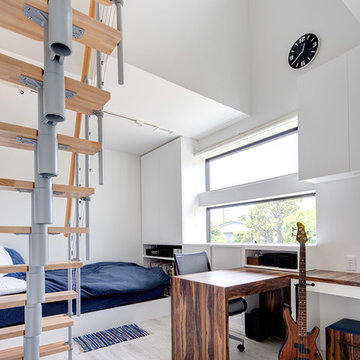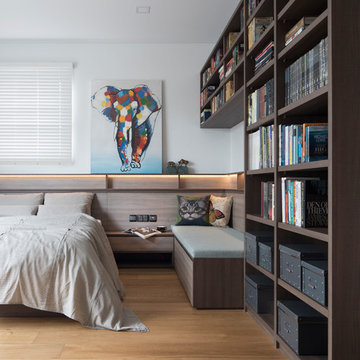51.921 Billeder af moderne soveværelse med hvide vægge
Sorteret efter:
Budget
Sorter efter:Populær i dag
81 - 100 af 51.921 billeder
Item 1 ud af 3
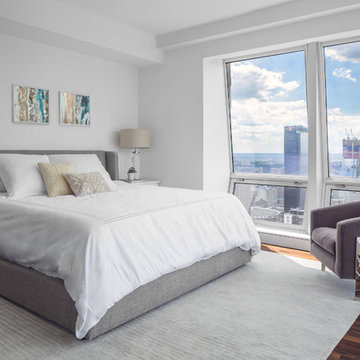
When a family living in Singapore decided to purchase a New York City pied-à-terre, they settled on the historic Langham Place, a 60-floor building along 5th Ave which features a mixture of permanent residencies and 5-star hotel suites. Immediately after purchasing the condo, they reached out to Decor Aid, and tasked us with designing a home that would reflect their jet-setting lifestyle and chic sensibility.
Book Your Free In-Home Consultation
Connecting to the historic Tiffany Building at 404 5th Ave, the exterior of Langham Place is a combination of highly contemporary architecture and 1920’s art deco design. And with this highly unique architecture, came highly angular, outward leaning floor-to-ceiling windows, which would prove to be our biggest design challenge.
One of the apartment’s quirks was negotiating an uneven balance of natural light throughout the space. Parts of the apartment, such one of the kids’ bedrooms, feature floor-to-ceiling windows and an abundance of natural light, while other areas, such as one corner of the living room, receive little natural light.
By sourcing a combination of contemporary, low-profile furniture pieces and metallic accents, we were able to compensate for apartment’s pockets of darkness. A low-profile beige sectional from Room & Board was an obvious choice, which we complemented with a lucite console and a bronze Riverstone coffee table from Mitchell Gold+Bob Williams.
Circular tables were placed throughout the apartment in order to establish a design scheme that would be easy to walk through. A marble tulip table from Sit Down New York provides an opulent dining room space, without crowding the floor plan. The finishing touches include a sumptuous swivel chair from Safavieh, to create a sleek, welcoming vacation home for this international client.
A master bedroom worthy of being called a retreat. Natural light pours into this room from the both the transom behind the bed and the large sliders across from it. The wall of blonde wood built ins keep the room light and airy while adding tons of functional space including a small desk area. The white reading chairs and white bedding keep the room crisp and modern but the rich grays in the rug and bed frame give it warmth. The ribbon fireplace with a marble surround bring in a natural element that's picked up in the room's accessories, darker wood accent tables, small planters with vibrant succulents and magnificent corals.
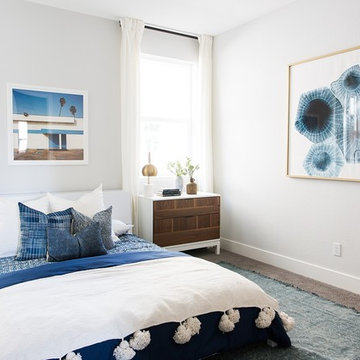
blue pillows, blue blanket, palm springs art, wooden side tables, bedroom, guest room
51.921 Billeder af moderne soveværelse med hvide vægge
5
