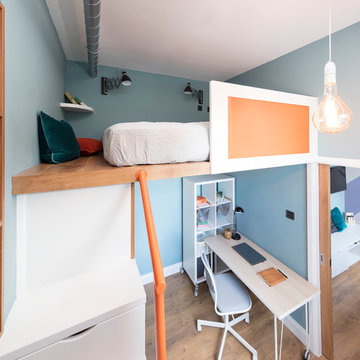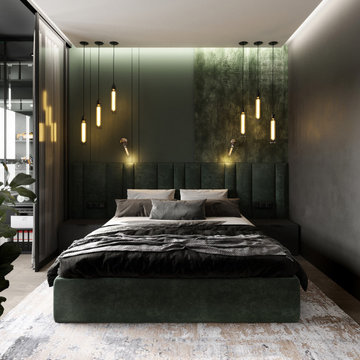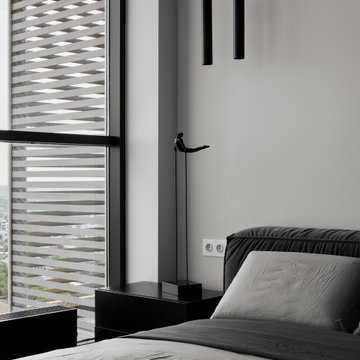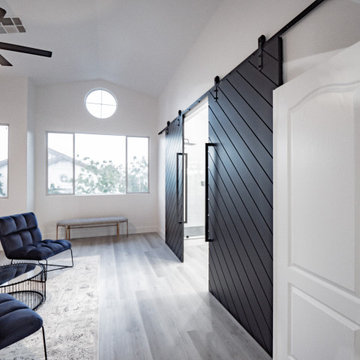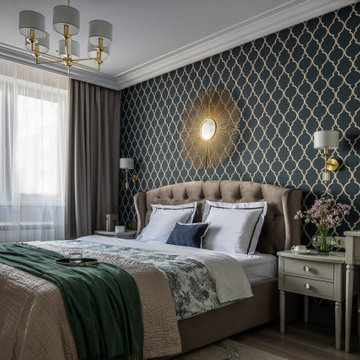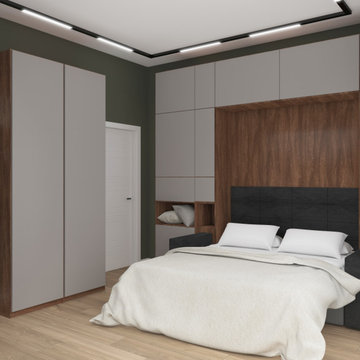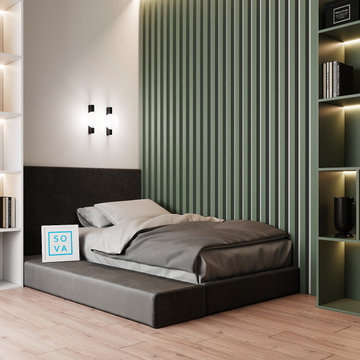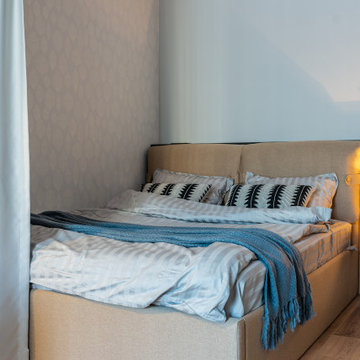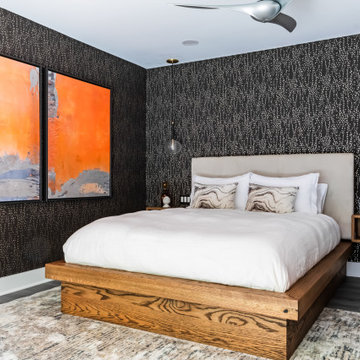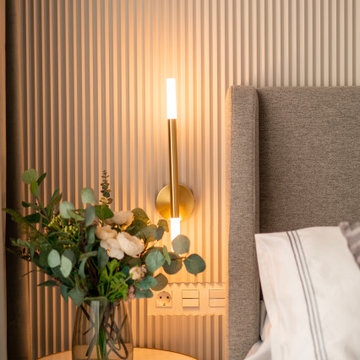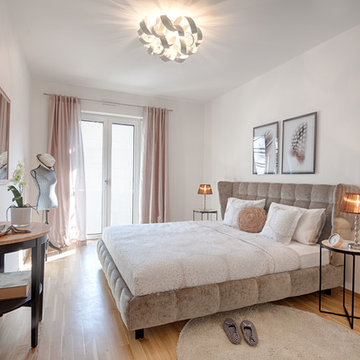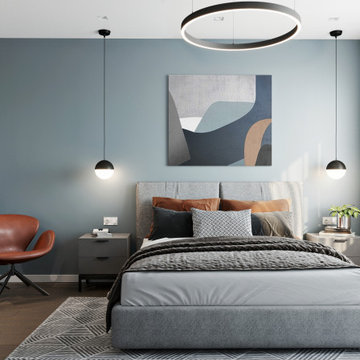4.766 Billeder af moderne soveværelse med laminatgulv
Sorteret efter:
Budget
Sorter efter:Populær i dag
141 - 160 af 4.766 billeder
Item 1 ud af 3
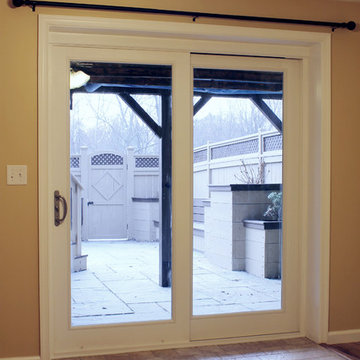
This bedroom and full bathroom are part of an adventuresome project my wife and I embarked upon to create a complete apartment in the basement of our townhouse. We designed a floor plan that creatively and efficiently used all of the 385-square-foot-space, without sacrificing beauty, comfort or function – and all without breaking the bank! To maximize our budget, we did the work ourselves and added everything from thrift store finds to DIY wall art to bring it all together.
The bedroom opens onto a stone patio surrounded by built-in seating and raised-bed planters (see pictures of the backyard on my main Houzz page).
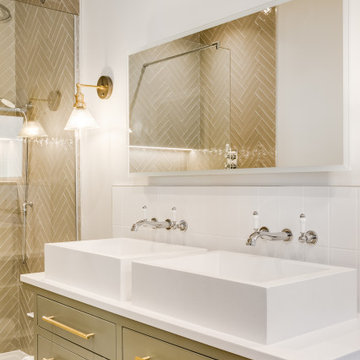
This cozy and contemporary paneled bedroom is a great space to unwind. With a sliding hidden door to the ensuite, a large feature built-in wardrobe with lighting, and a ladder for tall access. It has hints of the industrial and the theme and colors are taken through into the ensuite.
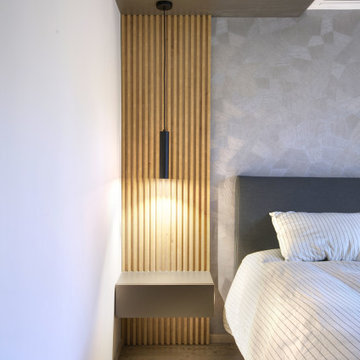
La chambre a été repensée pour avoir une véritable composition en tête de lit. Le but était de faire ressortir cet espace et créer un espace cocooning. Un caisson a été imaginé en partie haute pour dissimuler le bloc clim et faire passer l'électricité afin de faire tomber des suspensions sur les chevets.
Les tables de chevet ont été concues avec des prises intégrées sur les côtés pour un soucis de confort. Ce sont des tiroirs avec ouverture invisible par pression. L'ensemble est rehaussé par des tasseaux bois qui apportent de la chaleur à la structure. Un papier peint en relief graphique est installé derrière le lit pour jouer avec la lumière et créer du dynamisme délicatement.
En face du lit un meuble étagères rétro éclairé a été fabriqué et installé pour pouvoir entreposé des éléments de décoration.
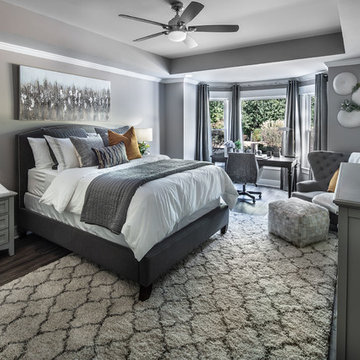
An oasis away from home, Zen and relaxation was the theme we were going for with this guest bedroom. My clients wanted the guest room to have a hotel feel. This bedroom was a blank slate of unfinished walls revealing the studs, floors and open ceiling in my client’s basement. A monochromatic color story, neutral palette, harmonious and tranquil theme flows throughout the space.
Using varying tints and shades of gray to achieve dimension was the foundation for designing this guest room. Creating a room that was not only a place to sleep but also functioned for multiple purposes was something my clients and I discussed during the consultation. It was imperative that we design a space for sleeping, lounging, watching television, reading, writing, and computer browsing. Because the space was not defined when we started we had to redefine the room—closing the walls, ceiling and floors. Creating a floor plan, ceiling treatment, furniture plan and layout was our mission the rest came together seamlessly.
My clients were not only happy with their new guest room but also enjoyed the experience. Now they have a place to entertain their guest overnight in comfort.
Photography by Haigwood Studios
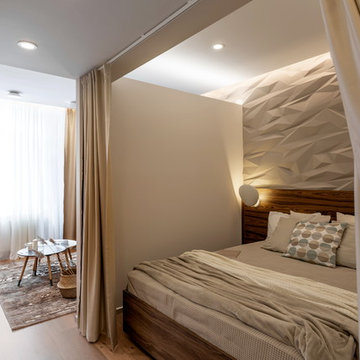
Millimetrika дизайн бюро
Архитектор Иван Чирков
Дизайнер Елена Чиркова
фотограф Вячеслав Ефимов
Однокомнатная квартира в центре Екатеринбурга площадью 50 квадратных метров от бюро MILLIMETRIKA.
Планировка выстроена таким образом, что в однокомнатной квартире уместились комфортная зона кухни, гостиная и спальня с гардеробом.
Пространство квартиры сформировано 2-мя сопрягающимися через стекло кубами. В первом кубе размещена спальня и гардероб. Второй куб в шпоне американского ореха. Одна из его стен образует объем с кухонным оборудованием, другая, обращённая к дивану, служит экраном для телевизора. За стеклом, соединяющим эти кубы, располагается санузел, который инсолируется естественным светом.
За счет опуска куба спальни, стеклянной перегородки санузла и атмосферного освещения удалось добиться эффекта единого «неба» над всей квартирой. Отделка пола керамогранитом под каррарский мрамор в холле перетекает в санузел, а затем на кухню. Эти решения создают целостный неделимый облик всех функциональных зон интерьера.
Пространство несет в себе образ состояния уральской осенней природы. Скалы, осенний лес, стаи улетающих птиц. Все это запечатлено в деталях и отделочных материалах интерьера квартиры.
Строительные работы заняли примерно полгода. Была произведена реконструкция квартиры с полной перепланировкой. Интерьер выдержан в авторской стилистике бюро Миллиметрика. Это отразилось на выборе материалов — все они подобраны в соответствии с образом решением. Сложные оттенки пожухшей листвы, припыленных скал, каррарский мрамор, древесина ореха. Птицы в полете, широко раскинувшие крылья над обеденной и тв зоной вот-вот улетят на юг, это серия светильников Night birds, "ночные птицы" дизайнера Бориса Климека. Композиция на стене напротив острова кухни из светящихся колец выполнена индивидуально по авторскому эскизу.
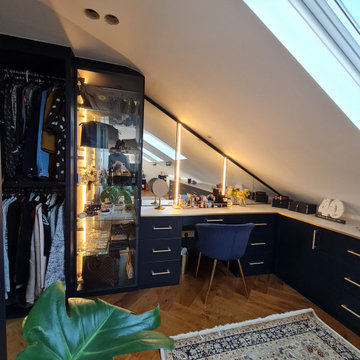
One of our favourite projects we completed last year.
This beautiful walk-in wardrobe was installed for him and her, which continues into slope with a display glass door cabinet, dressing table and long run of chest of drawers to the right. All the available space was utilised to the maximum while keeping it aesthetically pleasing
Get in touch to discuss your project, our creative designers are ready assist you.
.
.
02071013280
www.Aesthetixfurniture.co.uk
.
.
loft wardrobes, loft conversion, wardrobe design, loft interior, loft decor, dressing table, dressing room, dresser, fitted wardrobes london, fitted loft wardrobe, built in wardrobe
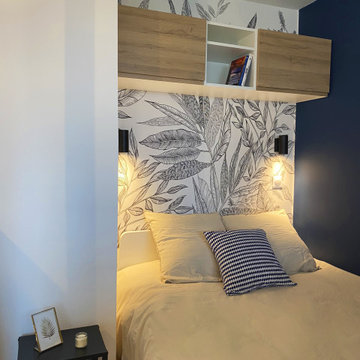
Dans cet espace, nous avons conçu un coin nuit dédié, offrant aux futurs locataires un havre de vie séparé, tel un cocon intime.
Ce petit espace, sublimé par la fusion entre la peinture bleu marine et le papier peint floral panoramique, devient ainsi un coin nuit empreint de poésie et de douceur. Chaque détail, minutieusement pensé, contribue à l'harmonie générale, transformant la chambre en un havre de paix où le sommeil et les rêves s'entrelacent avec la beauté du décor.
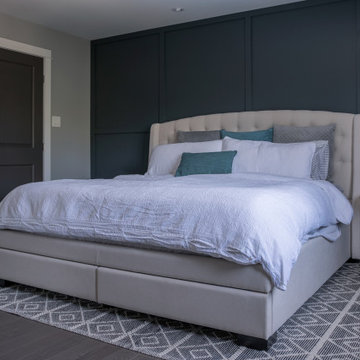
Master bedroom featuring dark grey/teal theme with wainscoted accent wall. Tufted beige platform bed with white, teal, and grey theme, sitting on a diamond-patterned grey rug.
4.766 Billeder af moderne soveværelse med laminatgulv
8
