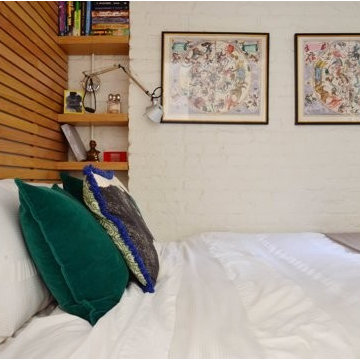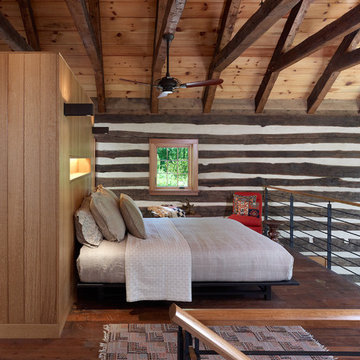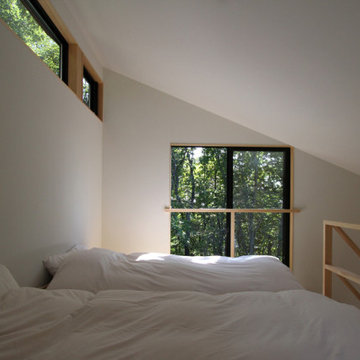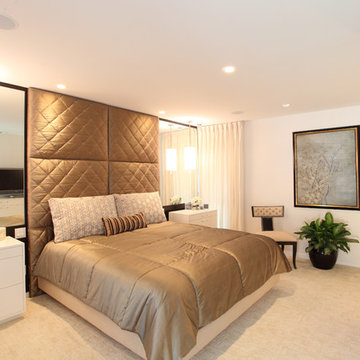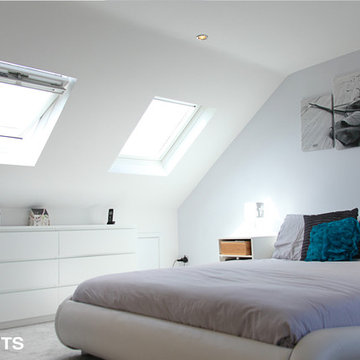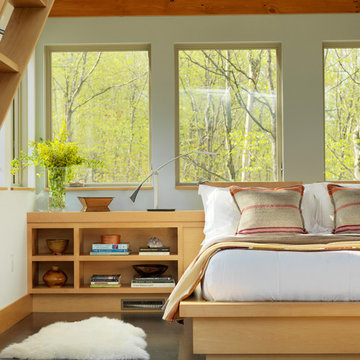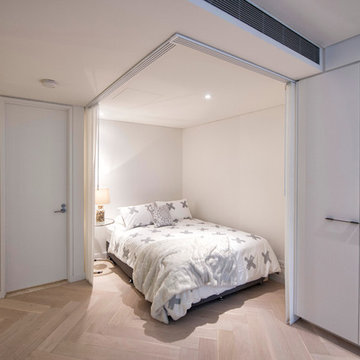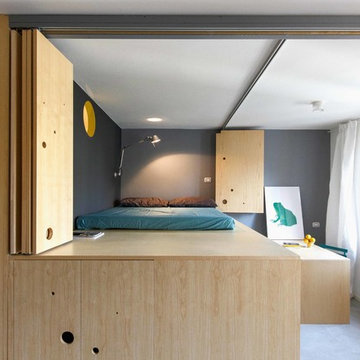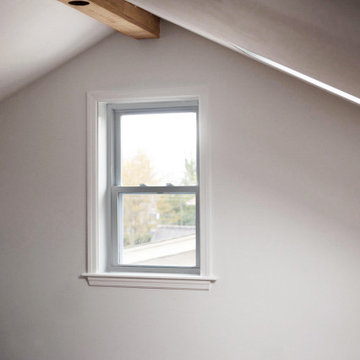3.450 Billeder af moderne soveværelse på loftet
Sorteret efter:
Budget
Sorter efter:Populær i dag
121 - 140 af 3.450 billeder
Item 1 ud af 3
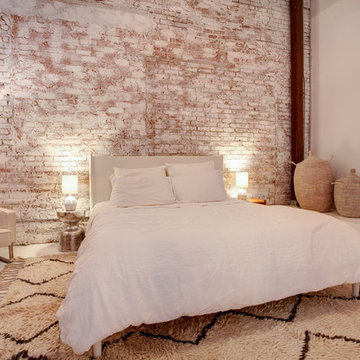
A large master bedroom loft with white brick accents simple design and clean lines.
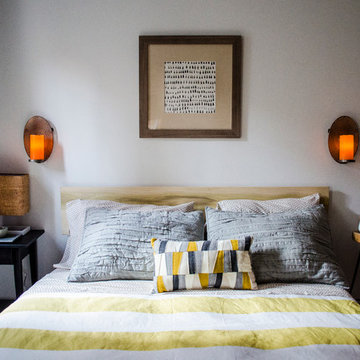
My client lived in a small studio apartment, and after working long days at his tech start-up, he needed a sanctuary in which to return and recharge. His only requests were that the space feel like a yoga studio and embody Zen.
On a limited budget, I made the artwork myself, in addition to creating a custom headboard. The headboard is made of poplar wood, which naturally has hints of green. I picked this wood specifically to match the avocado green striped duvet cover.
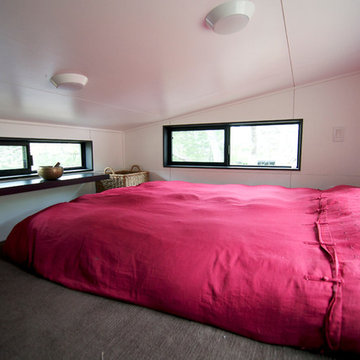
Our master bedroom loft is large enough for a queen sized bed as well as two dressers (not pictured).
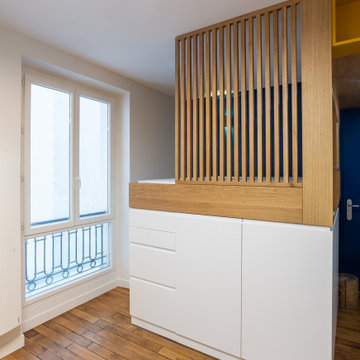
Lit mezzanine caché du séjour par la claustra en chêne massif, comporte de nombreux rangements accessibles de toutes les côtés. L'ensemble du lit crée la séquence d’entrée par sa position.
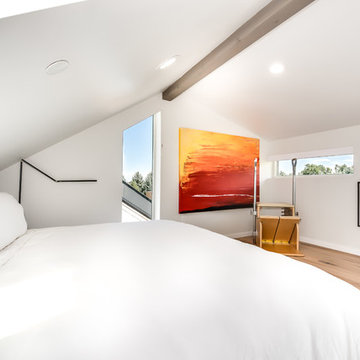
Photography by Patrick Ray
With a footprint of just 450 square feet, this micro residence embodies minimalism and elegance through efficiency. Particular attention was paid to creating spaces that support multiple functions as well as innovative storage solutions. A mezzanine-level sleeping space looks down over the multi-use kitchen/living/dining space as well out to multiple view corridors on the site. To create a expansive feel, the lower living space utilizes a bifold door to maximize indoor-outdoor connectivity, opening to the patio, endless lap pool, and Boulder open space beyond. The home sits on a ¾ acre lot within the city limits and has over 100 trees, shrubs and grasses, providing privacy and meditation space. This compact home contains a fully-equipped kitchen, ¾ bath, office, sleeping loft and a subgrade storage area as well as detached carport.
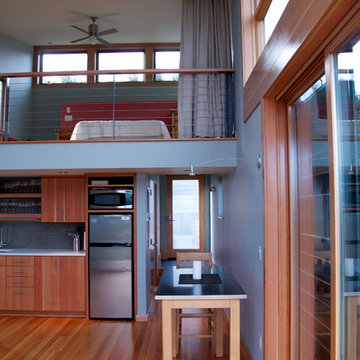
This 800 SF structure completes the first phase of a future new residence in Oregon wine country. An upper level sleeping loft sits above the small kitchen and bathroom. Because the owners travel for work we provided sliding security doors at the two large openings. An adjustable awning provides shaded deck during hot afternoons. Exterior materials include ipe decking and sliding doors, stucco and metal siding. Interior materials include douglas fir flooring and cabinets, ceramic tile and stainless steel.
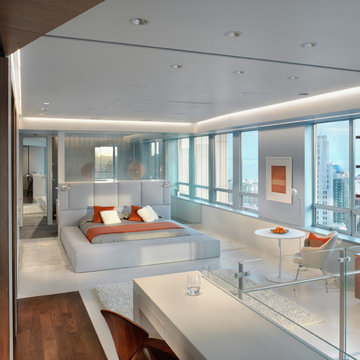
An interior build-out of a two-level penthouse unit in a prestigious downtown highrise. The design emphasizes the continuity of space for a loft-like environment. Sliding doors transform the unit into discrete rooms as needed. The material palette reinforces this spatial flow: white concrete floors, touch-latch cabinetry, slip-matched walnut paneling and powder-coated steel counters. Whole-house lighting, audio, video and shade controls are all controllable from an iPhone, Collaboration: Joel Sanders Architect, New York. Photographer: Rien van Rijthoven
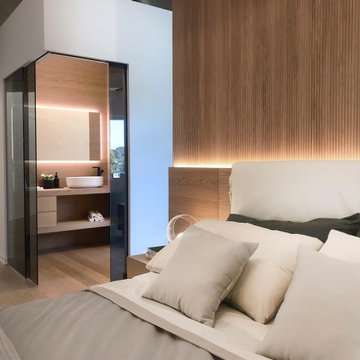
Realizzazione Testata letto in boiserie moderna in rovere finitira cipria con comodini bagno en suite e parquet coordinato
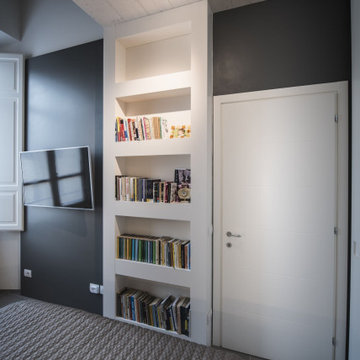
particolare della libreria, elemento di arredo, ma anche strutturale per il sostegno del soppalco,
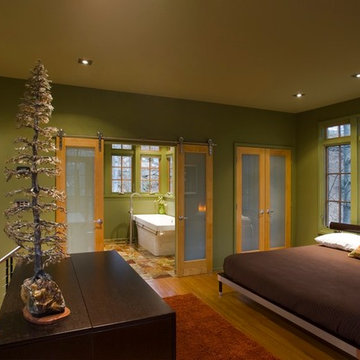
FrontierGroup, This low impact design includes a very small footprint (500 s.f.) that required minimal grading, preserving most of the vegetation and hardwood tress on the site. The home lives up to its name, blending softly into the hillside by use of curves, native stone, cedar shingles, and native landscaping. Outdoor rooms were created with covered porches and a terrace area carved out of the hillside. Inside, a loft-like interior includes clean, modern lines and ample windows to make the space uncluttered and spacious.
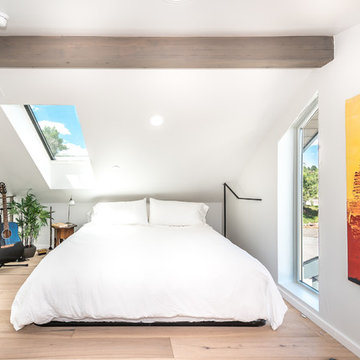
Photography by Patrick Ray
With a footprint of just 450 square feet, this micro residence embodies minimalism and elegance through efficiency. Particular attention was paid to creating spaces that support multiple functions as well as innovative storage solutions. A mezzanine-level sleeping space looks down over the multi-use kitchen/living/dining space as well out to multiple view corridors on the site. To create a expansive feel, the lower living space utilizes a bifold door to maximize indoor-outdoor connectivity, opening to the patio, endless lap pool, and Boulder open space beyond. The home sits on a ¾ acre lot within the city limits and has over 100 trees, shrubs and grasses, providing privacy and meditation space. This compact home contains a fully-equipped kitchen, ¾ bath, office, sleeping loft and a subgrade storage area as well as detached carport.
3.450 Billeder af moderne soveværelse på loftet
7
