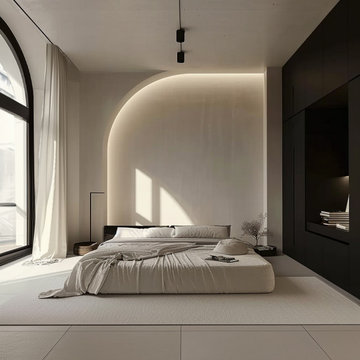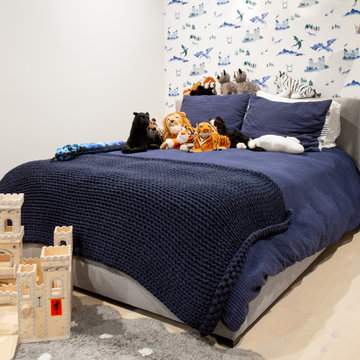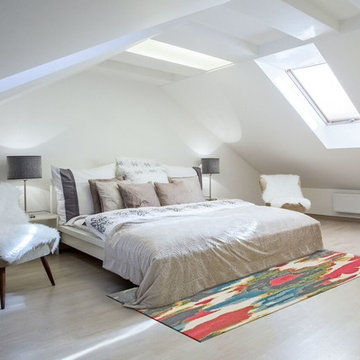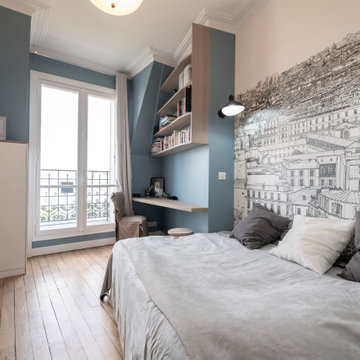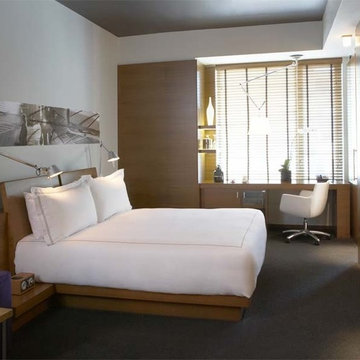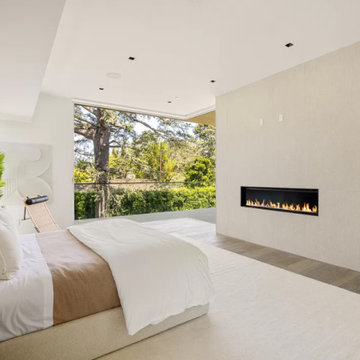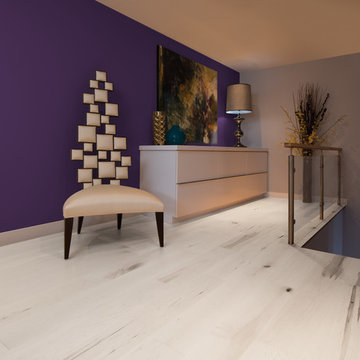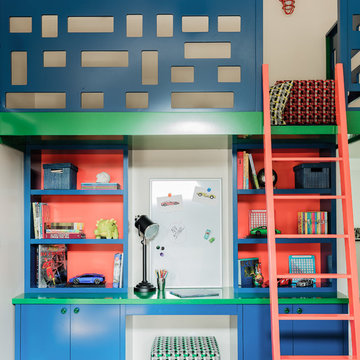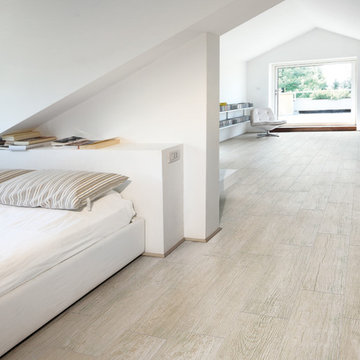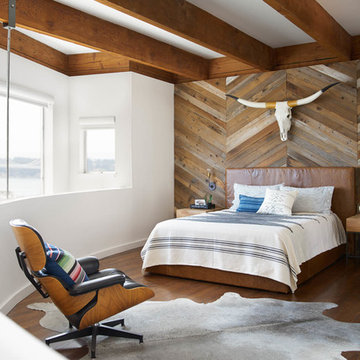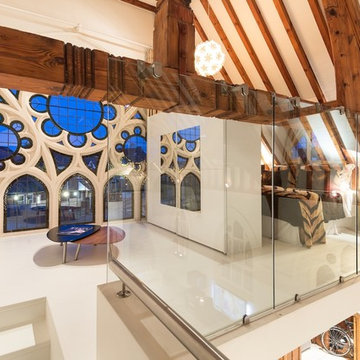3.450 Billeder af moderne soveværelse på loftet
Sorteret efter:
Budget
Sorter efter:Populær i dag
161 - 180 af 3.450 billeder
Item 1 ud af 3
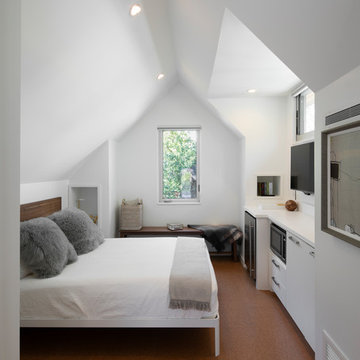
The attic bedroom of the guest house has a "European hotel" vibe, with windows looking into the surrounding tree canopy. An under counter fridge and microwave make it a self-sufficient suite.
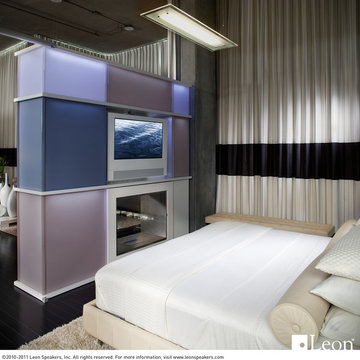
Sound that moves with your TV. This display is on a swivel pole-mount mount so it can turn to be viewed on either side of the room. A Leon Horizon Series soundbar is mounted to the bottom of the screen, built to match the exact height and finish of the TV.
Install by Drake Entertainment, CA
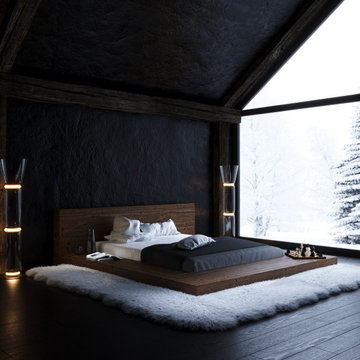
House for winter holidays
Programmes used:
3ds Max | Corona Renderer | Photoshop
Location: Canada
Time of completion: 4 days
Visualisation: @visual_3d_artist
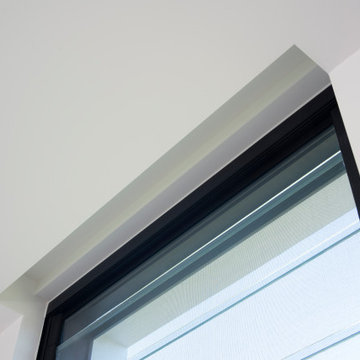
Installation of the EzyPelmet - the two-piece recessed pelmet system. This allow the blinds to sit above the ceiling, opening up wider vistas from your window openings.
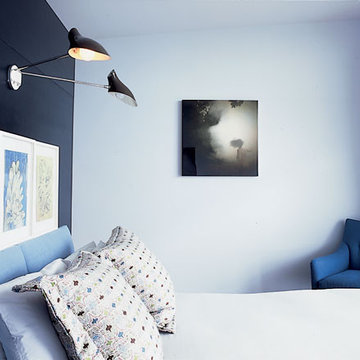
A modern home in The Hamptons with some pretty unique features! Warm and cool colors adorn the interior, setting off different moods in each room. From the moody burgundy-colored TV room to the refreshing and modern living room, every space a style of its own.
We integrated a unique mix of elements, including wooden room dividers, slate tile flooring, and concrete tile walls. This unusual pairing of materials really came together to produce a stunning modern-contemporary design.
Artwork & one-of-a-kind lighting were also utilized throughout the home for dramatic effects. The outer-space artwork in the dining area is a perfect example of how we were able to keep the home minimal but powerful.
Project completed by New York interior design firm Betty Wasserman Art & Interiors, which serves New York City, as well as across the tri-state area and in The Hamptons.
For more about Betty Wasserman, click here: https://www.bettywasserman.com/
To learn more about this project, click here: https://www.bettywasserman.com/spaces/bridgehampton-modern/
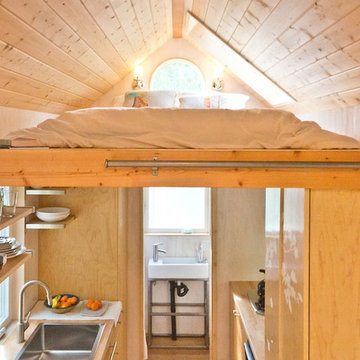
The bedroom loft is directly over the kitchen and bathroom. Phot: Eileen Descallar Ringwald
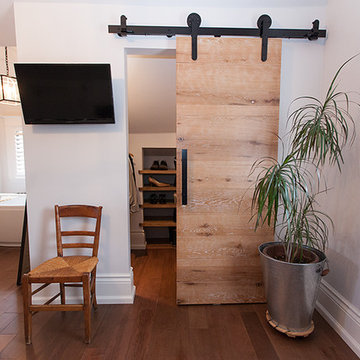
Every one needs a show closet and this flat track barn door hides them away nicely or allows some natural light in when needed. These two white washed solid wood barn doors save 9 sq ft each of floor space, allowing for other beautiful things.
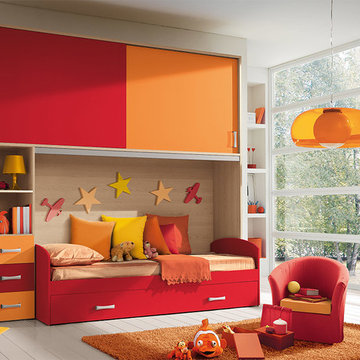
Italian Kids Bedroom Furniture Composition VV S014RO
Made in Italy.
The children bedroom solutions with "bridge" structure have a huge storage capacity within minimum space. The elements of this collection are made with durable and easy to clean melamine on both sides, available in a variety of matt colors that can be mixed.
MATERIAL/CONSTRUCTION:
E1-Class ecological panels, which are produced exclusively trough a wood recycling production process
Bases 18 mm thick melamine
Back panels MDF 3 mm thickness
Doors 18 mm thick melamine
Front drawers 18 mm thick melamine
The starting price is for the composition that includes following elements:
1 x Composition bridge loft (Reversible);
1 x Twin size platform Trundle or Storage bed ( fit US standard Twin size mattress 39" x 75");
Room/bed decorative accessories and the mattress are not included in the price.
Dimensions:
Composition bridge loft (Reversible): W96.1" x D21.3" x H93"
Twin bed Trundle or Storage internal dimensions W39" x D75" (US Standard)
Full bed Trundle or Storage internal dimensions W54" x D75" (US Standard)
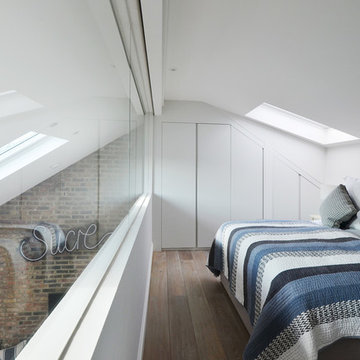
The Master bedroom ensuite faces through a large internal glazing the living areas below - Daniele Petteno Architecture Workshop
3.450 Billeder af moderne soveværelse på loftet
9
