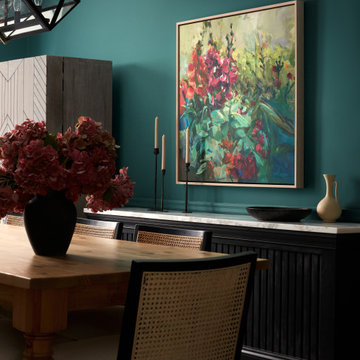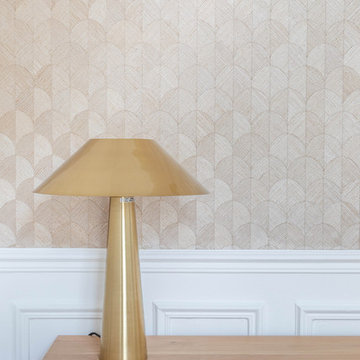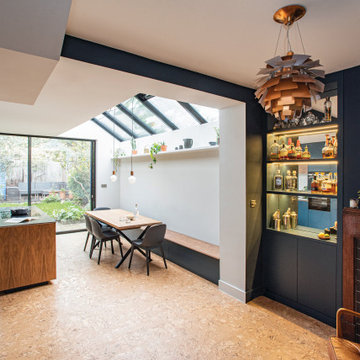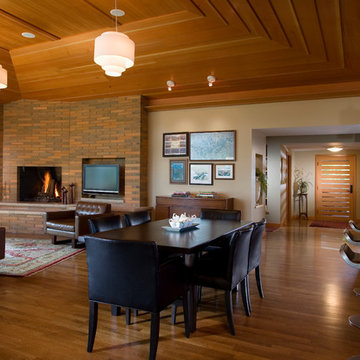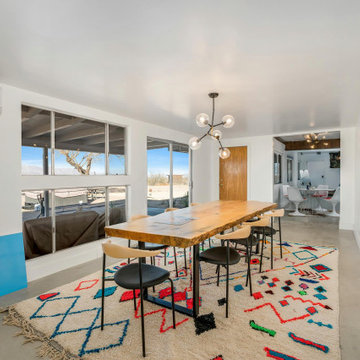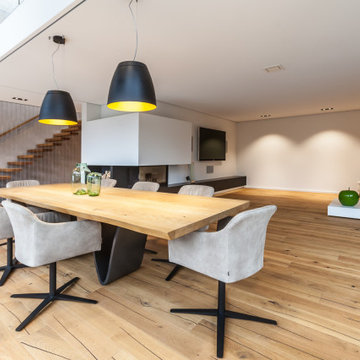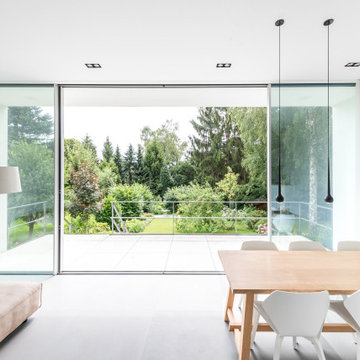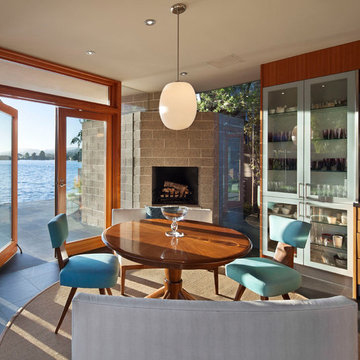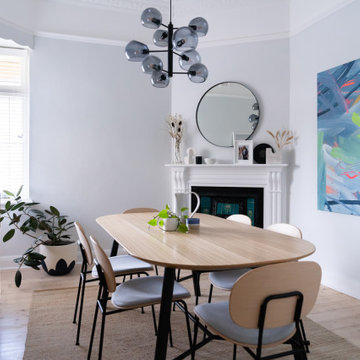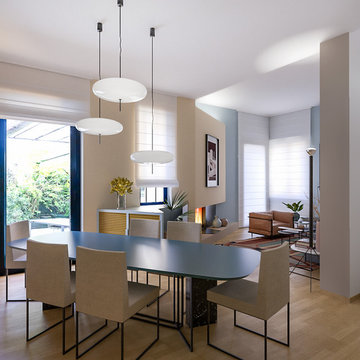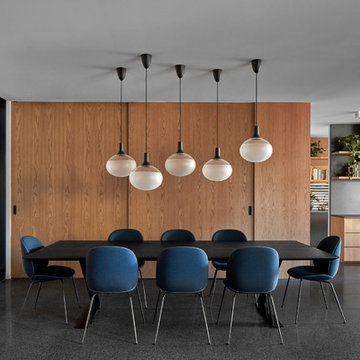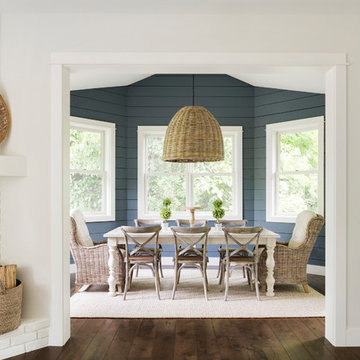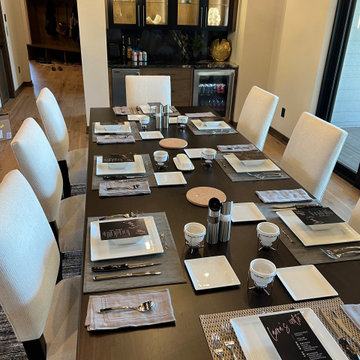553 Billeder af moderne spisestue med hjørnepejs
Sorteret efter:
Budget
Sorter efter:Populær i dag
61 - 80 af 553 billeder
Item 1 ud af 3
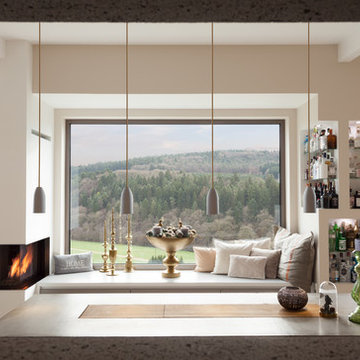
Ausstattung eines Neubaus mit Pendelleuchten zur Beleuchtung des Essbereichs und der Küchentheke
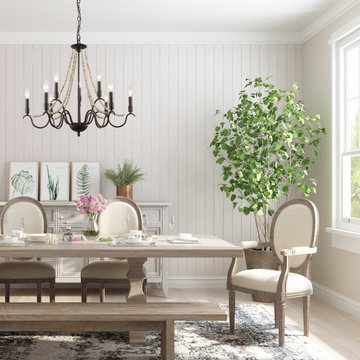
This aged chandelier features distressed wood beads that create a small fall, which give us a unique and elegant charm. The classic chandelier gets a rustic update with a brown finish and flower shape. It is ideal for a dining room, kitchen, bedroom, living room, and foyer. The chandelier brings a creativity and love for transforming houses into beautiful spaces.
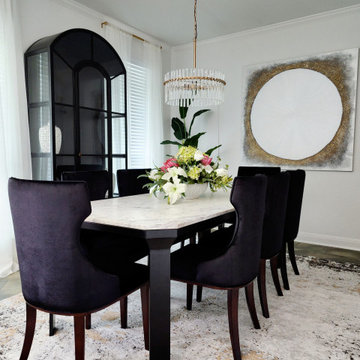
This dated formal dining and living room got a new modern glam look with our design. We brought in all new furniture, artwork, curtains, accent lighting, blinds, accent decor, rugs, and custom floral arrangements. We also painted the hand rail, newel posts, and bottom step in Limousine Leather by Behr as well as the hearth, mantle and surround of the fireplace. This space feels fresh,, elegant and modern now with the design we did.
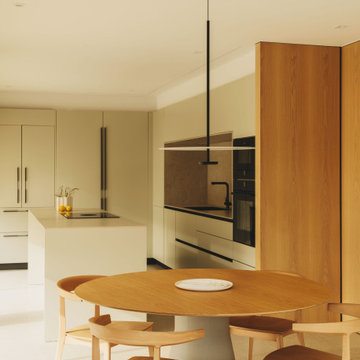
We created a serene and balanced house in Girona using honest materials like oak wood. The space is zoned into public and private areas, with careful attention to colour schemes and materials for versatile use. Our design prioritizes sustainability, with improved insulation and natural materials to optimize resources. The house is located in Montilivi and embodies our commitment to user experience and sustainability.
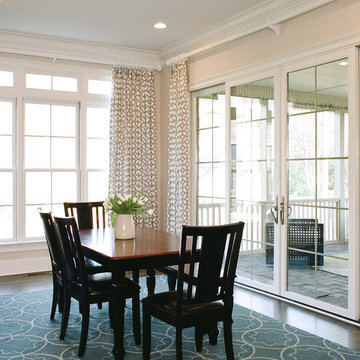
The dining room is conveniently located off the open concept kitchen and has french doors that open onto a three season sunroom. The teal rug with geometric patterns compliments the white and beige window treatments. White painted ceiling moulding and white curtain rods match the white wood work in this dining room. the The design called for a custom floor plan to accommodate the clients personal living style. The also requested plenty of open space for the kids to play and do their homework.
Singleton Photography
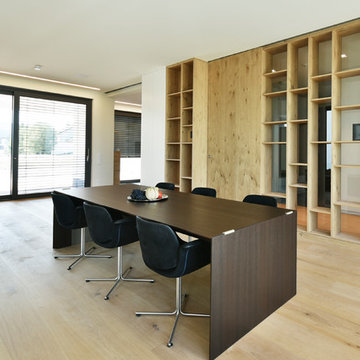
Unser preisgekrönter Swingtable wertet jedes Wohnzimmer auf. Immer nach Ihren Wünschen gefertigt und zeitlos schön.
Auf dem Bild sehen Sie ihn von Meisterhand in edler Räuchereiche furniert.
©Silke Rabe
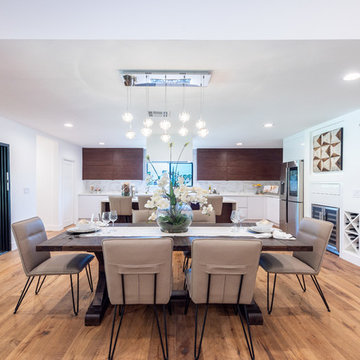
Located in Wrightwood Estates, Levi Construction’s latest residency is a two-story mid-century modern home that was re-imagined and extensively remodeled with a designer’s eye for detail, beauty and function. Beautifully positioned on a 9,600-square-foot lot with approximately 3,000 square feet of perfectly-lighted interior space. The open floorplan includes a great room with vaulted ceilings, gorgeous chef’s kitchen featuring Viking appliances, a smart WiFi refrigerator, and high-tech, smart home technology throughout. There are a total of 5 bedrooms and 4 bathrooms. On the first floor there are three large bedrooms, three bathrooms and a maid’s room with separate entrance. A custom walk-in closet and amazing bathroom complete the master retreat. The second floor has another large bedroom and bathroom with gorgeous views to the valley. The backyard area is an entertainer’s dream featuring a grassy lawn, covered patio, outdoor kitchen, dining pavilion, seating area with contemporary fire pit and an elevated deck to enjoy the beautiful mountain view.
Project designed and built by
Levi Construction
http://www.leviconstruction.com/
Levi Construction is specialized in designing and building custom homes, room additions, and complete home remodels. Contact us today for a quote.
553 Billeder af moderne spisestue med hjørnepejs
4
