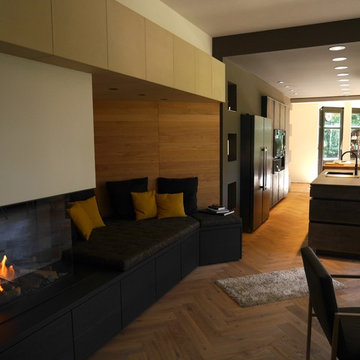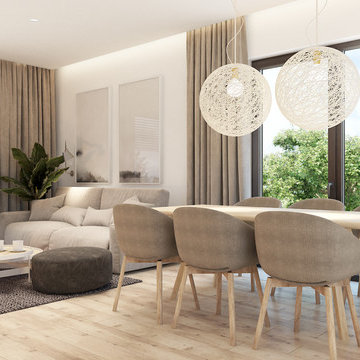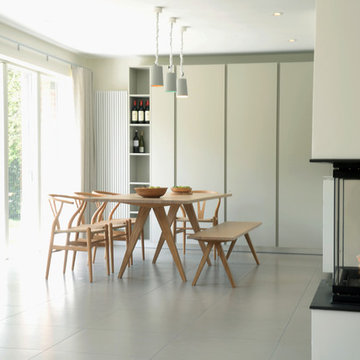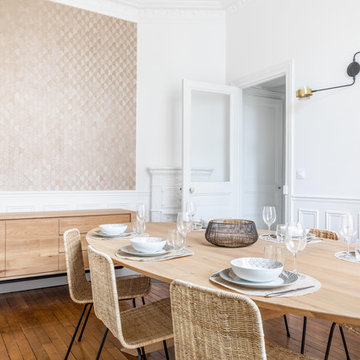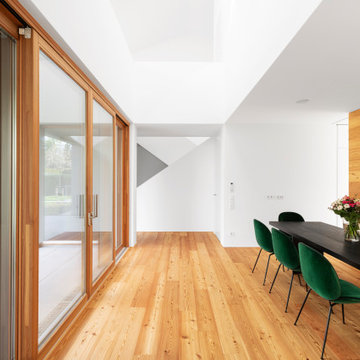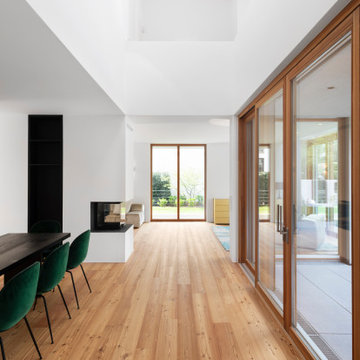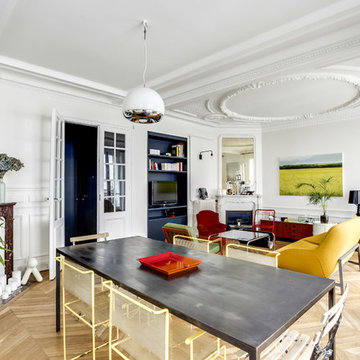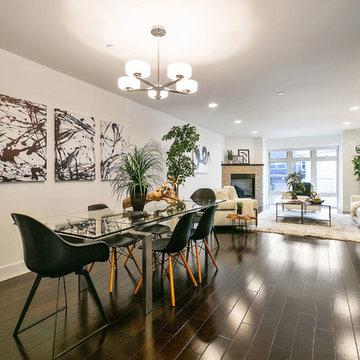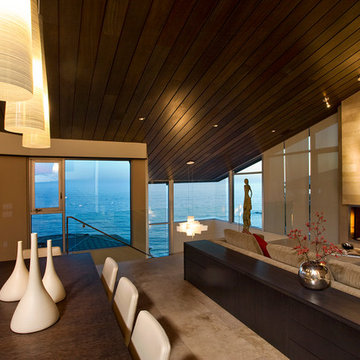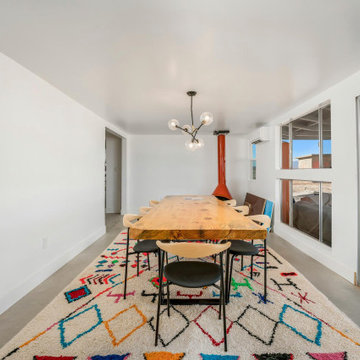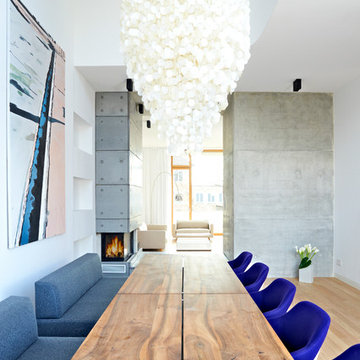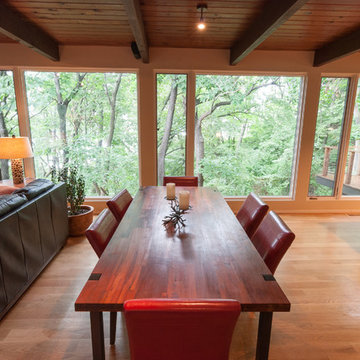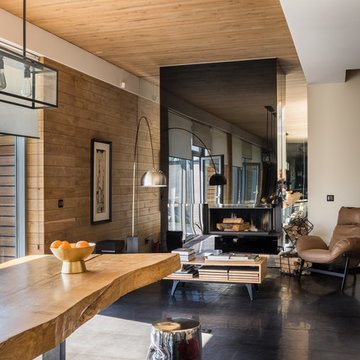550 Billeder af moderne spisestue med hjørnepejs
Sorteret efter:
Budget
Sorter efter:Populær i dag
121 - 140 af 550 billeder
Item 1 ud af 3
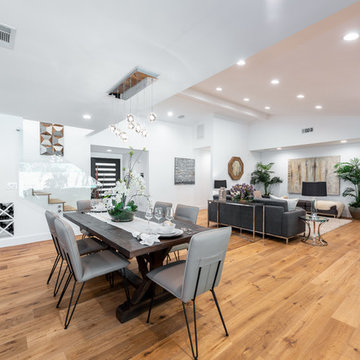
Located in Wrightwood Estates, Levi Construction’s latest residency is a two-story mid-century modern home that was re-imagined and extensively remodeled with a designer’s eye for detail, beauty and function. Beautifully positioned on a 9,600-square-foot lot with approximately 3,000 square feet of perfectly-lighted interior space. The open floorplan includes a great room with vaulted ceilings, gorgeous chef’s kitchen featuring Viking appliances, a smart WiFi refrigerator, and high-tech, smart home technology throughout. There are a total of 5 bedrooms and 4 bathrooms. On the first floor there are three large bedrooms, three bathrooms and a maid’s room with separate entrance. A custom walk-in closet and amazing bathroom complete the master retreat. The second floor has another large bedroom and bathroom with gorgeous views to the valley. The backyard area is an entertainer’s dream featuring a grassy lawn, covered patio, outdoor kitchen, dining pavilion, seating area with contemporary fire pit and an elevated deck to enjoy the beautiful mountain view.
Project designed and built by
Levi Construction
http://www.leviconstruction.com/
Levi Construction is specialized in designing and building custom homes, room additions, and complete home remodels. Contact us today for a quote.
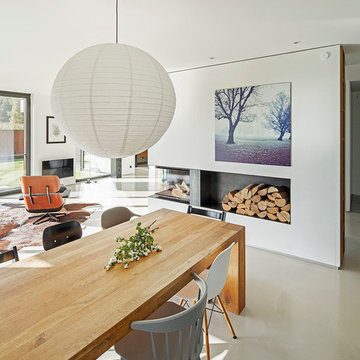
Architekt: Beckmann Architekten Gütersloh
Fotografie: www.schoepgens.com
Frank Schoepgens ist ein professioneller Fotodesigner aus Köln / NRW mit den Schwerpunkten Porträtfotografie, Architekturfotografie und Corporatefotografie / Unternehmensfotografie.
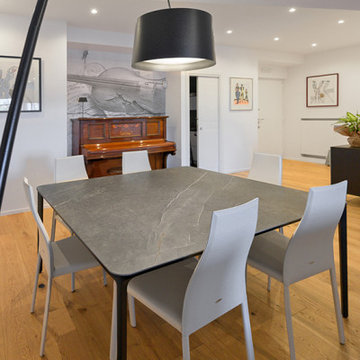
L'ambiente principale della casa è molto ampio ed è stato progettato in tre macro zone: ingresso, zona lounge con divani, camino e TV e zona pranzo

Smart home is a joyful renovation project in Seddon for a family teeming with curiosity. The design included adding an open plan living, dining and kitchen to an existing heritage home. It seeks to make smart, effective use of very tight spaces. A mezzanine over the pantry and study nook utilises the volume created by the cathedral ceiling, while large openable skylights increase the perception of light and space, and double as 'thermal chimneys' to assist natural ventilation processes in summer.
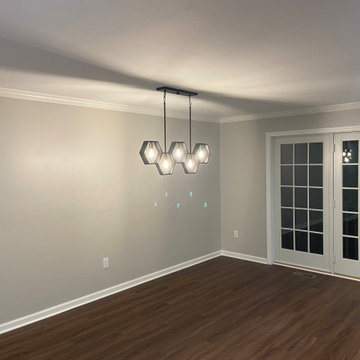
In the dining space we did a some great upgades to the space. We updated all of the electrical outlets to white Decora outlets that are all dimmable! We replaced the flooring and painted the walls a beautiful grey tone. Our favorite part is by far the hexagon chandelier! It really finished off the space beautifully!
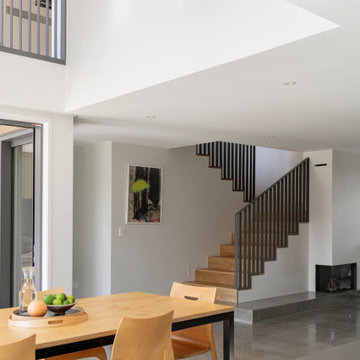
Look throughs across the level and spaces in this house are a special feature seen throughout. Easy to keep an eye on upstairs while prepping in the kitchen/ dining spaces
550 Billeder af moderne spisestue med hjørnepejs
7
