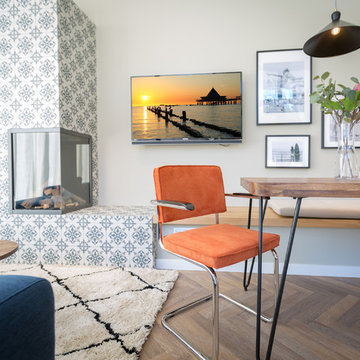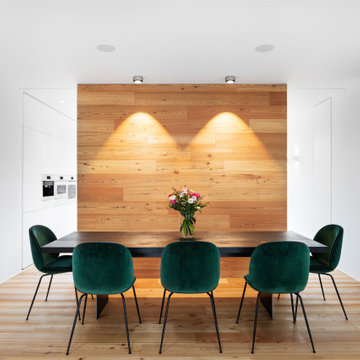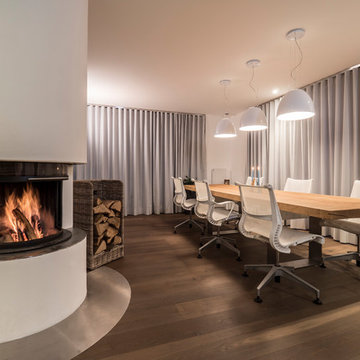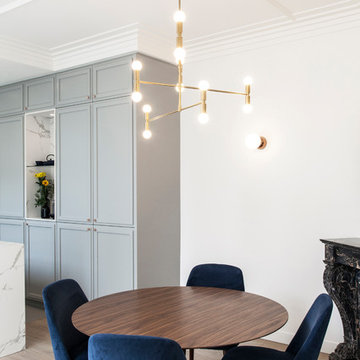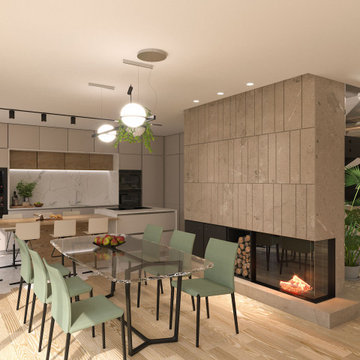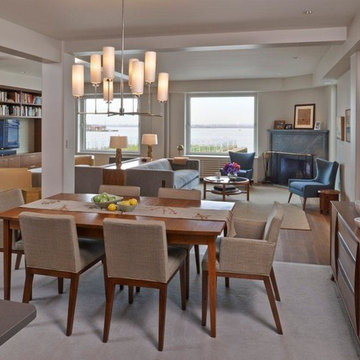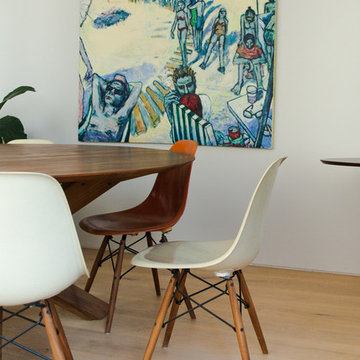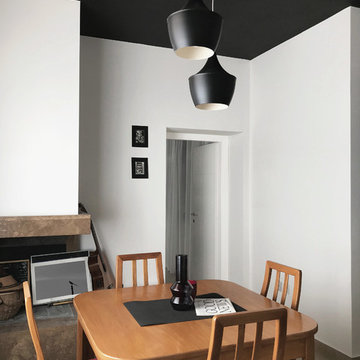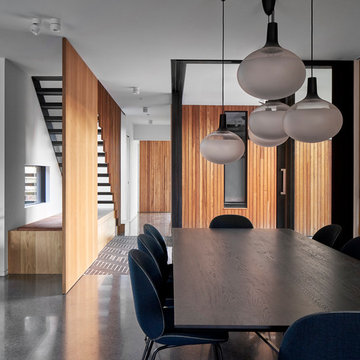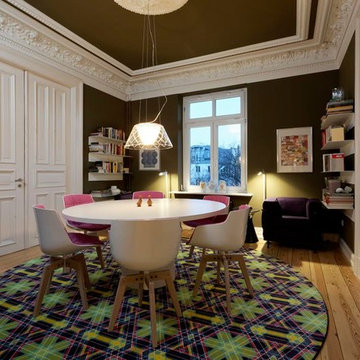553 Billeder af moderne spisestue med hjørnepejs
Sorteret efter:
Budget
Sorter efter:Populær i dag
101 - 120 af 553 billeder
Item 1 ud af 3
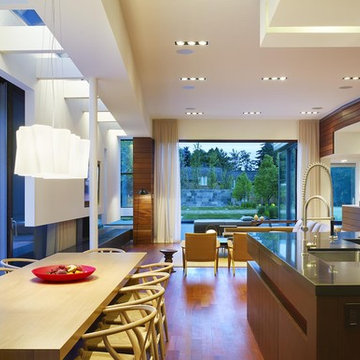
A minimal kitchen features Mid-Century furniture and lighting to create a welcoming family space.
Photo: Tom Arban
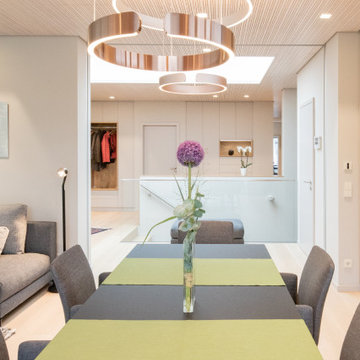
Hier noch ein Bild der Kombination aus verschiedenen Occhio Mito Leuchten. Die wunderbaren leichten Farben und verschiedenen Größen, bringen Leichtigkeit und Poesie.
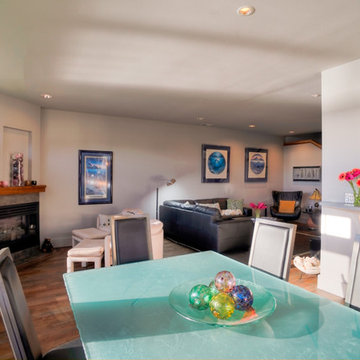
The townhome's open plan provides great flow for entertaining and allows natural light to penetrate throughout.
The original corner fireplace, re-clad in Milestone (latex concrete) provides a cozy corner for watching the southerly storms roll in across the water.
Photo by Iklil Gregg courtesy WestSound Home and Garden
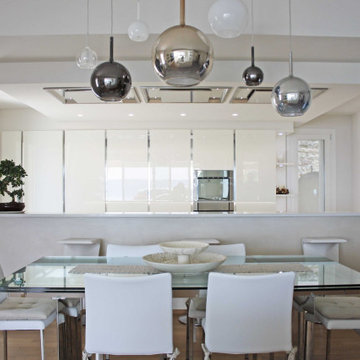
Dal soggiorno passiamo alla zona pranzo. Il grande open space permette di sfruttare al meglio tutti gli spazi. Un lampadario composto da molteplici corpi illuminanti domina il tavolo da pranzo. Da qui si intravede, sul fondo, la grande cucina tecnologica con isola.
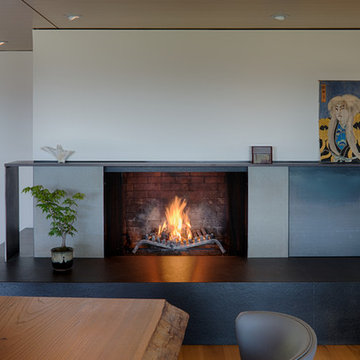
Fu-Tung Cheng, CHENG Design
• View of remodeled dining area and fireplace, Lafayette Residence
Photography: Tim Maloney
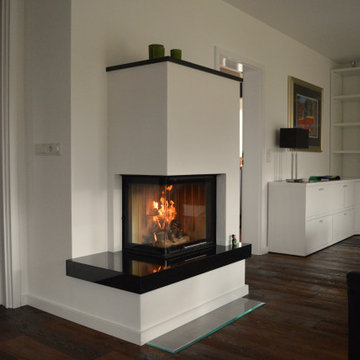
Auch in diesem Haus in Laer standen umfangreiche Renovierungsarbeiten an. In diesem Zuge sollte auch der bisherhige Kaminofen durch einen modernen Heizkamin ersetzt werden, der viel Feuersicht bietet, den Weg in die Küche nicht zu schmal werden lässt und zum Aufwärmen einen Platz auf der Bank bietet.
Wir glauben das Ergebnis spricht für sich. In den Bilder sieht man wunderbar den Verlauf von Vorher über Planung bis zur Fertigstellung.
Die Eckdaten:
- Kamineinsatz: Spartherm: Varia 2L-55h-4S
- Feuertisch: LH-Naturstein: Nero assoluto poliert
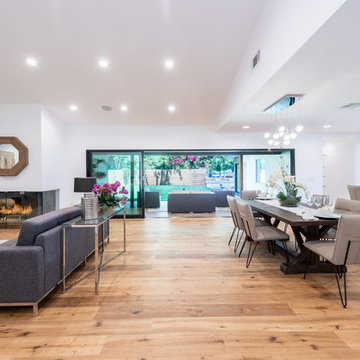
Located in Wrightwood Estates, Levi Construction’s latest residency is a two-story mid-century modern home that was re-imagined and extensively remodeled with a designer’s eye for detail, beauty and function. Beautifully positioned on a 9,600-square-foot lot with approximately 3,000 square feet of perfectly-lighted interior space. The open floorplan includes a great room with vaulted ceilings, gorgeous chef’s kitchen featuring Viking appliances, a smart WiFi refrigerator, and high-tech, smart home technology throughout. There are a total of 5 bedrooms and 4 bathrooms. On the first floor there are three large bedrooms, three bathrooms and a maid’s room with separate entrance. A custom walk-in closet and amazing bathroom complete the master retreat. The second floor has another large bedroom and bathroom with gorgeous views to the valley. The backyard area is an entertainer’s dream featuring a grassy lawn, covered patio, outdoor kitchen, dining pavilion, seating area with contemporary fire pit and an elevated deck to enjoy the beautiful mountain view.
Project designed and built by
Levi Construction
http://www.leviconstruction.com/
Levi Construction is specialized in designing and building custom homes, room additions, and complete home remodels. Contact us today for a quote.
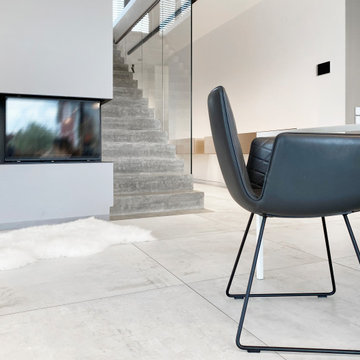
Wohn und Essbereich mit Kamin, angrenzende Sichtbetontreppe, Galerie und Luftraum

Removed Wall separating the living, and dining room. Installed Gas fireplace, with limestone facade.
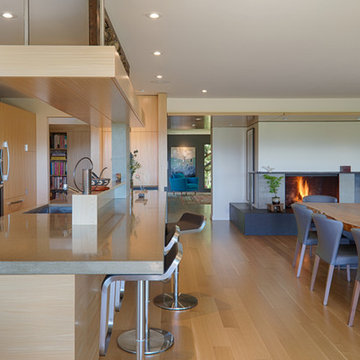
Fu-Tung Cheng, CHENG Design
• Interior view of remodeled kitchen and dining area , Lafayette Residence
An integrated living/dining and kitchen experience now exists, where the fireplace can be enjoyed from all areas. Expansion of kitchen windows proved to be the most effective in allowing natural light to wash across the now open kitchen and living areas.
Photography: Tim Maloney
553 Billeder af moderne spisestue med hjørnepejs
6
