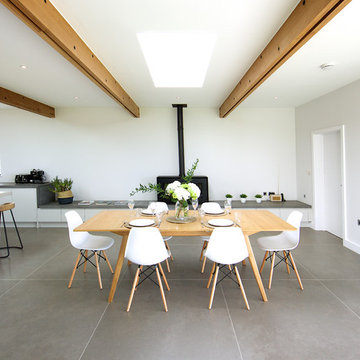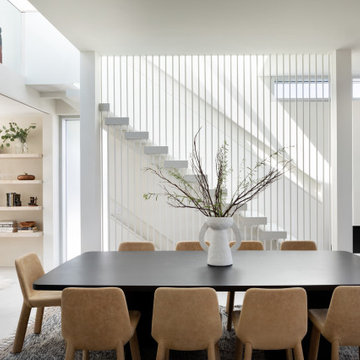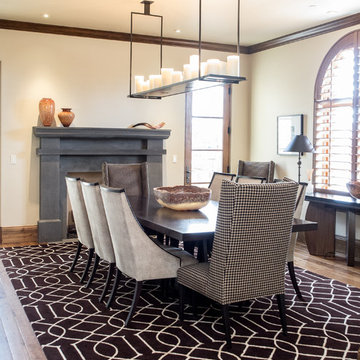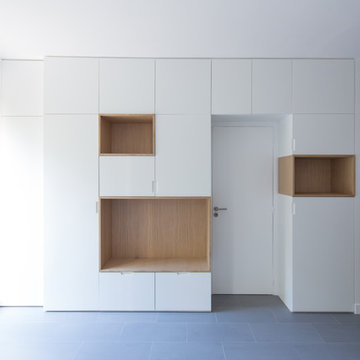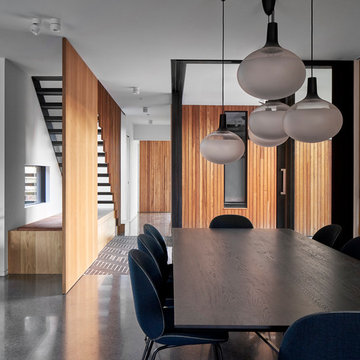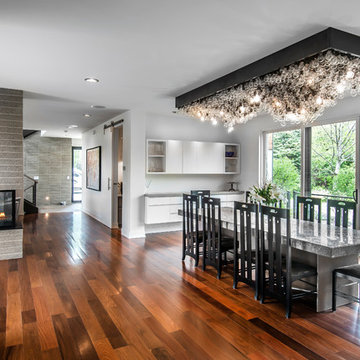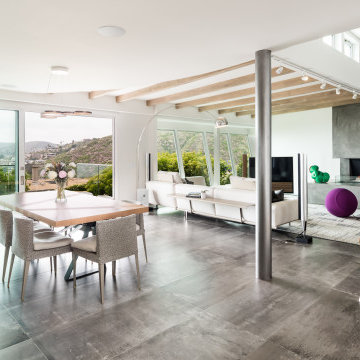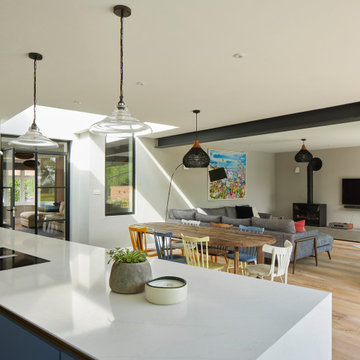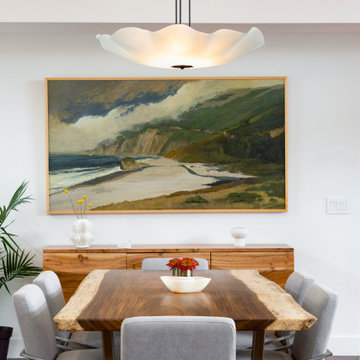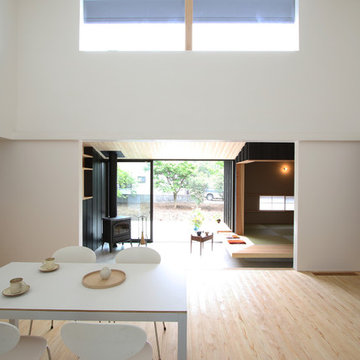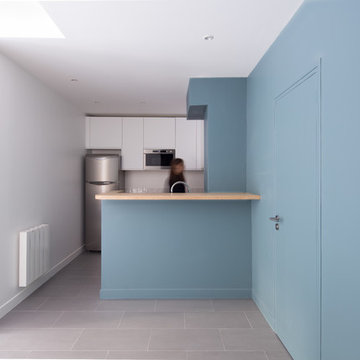523 Billeder af moderne spisestue med pejseindramning i beton
Sorteret efter:
Budget
Sorter efter:Populær i dag
41 - 60 af 523 billeder
Item 1 ud af 3
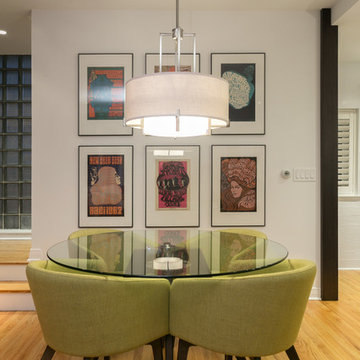
Since the living and dining room are a shared space, we wanted to create a sense of separateness as well as openness. To do this, we moved the existing fireplace from the center of the room to the side -- this created two clearly marked zones. Floor to ceiling flat panel cabinets ensure the living and dining rooms stay tidy and organized with the plus side of adding a striking feature wall.
The overall look is mid-century modern, with dashes of neon green, retro artwork, soft grays, and striking wood accents. The living and dining areas are brought tied together nicely with the bright and cheerful accent chairs.
Designed by Chi Renovation & Design who serve Chicago and its surrounding suburbs, with an emphasis on the North Side and North Shore. You'll find their work from the Loop through Lincoln Park, Skokie, Wilmette, and all the way up to Lake Forest.
For more about Chi Renovation & Design, click here: https://www.chirenovation.com/
To learn more about this project, click here: https://www.chirenovation.com/portfolio/luxury-mid-century-modern-remodel/
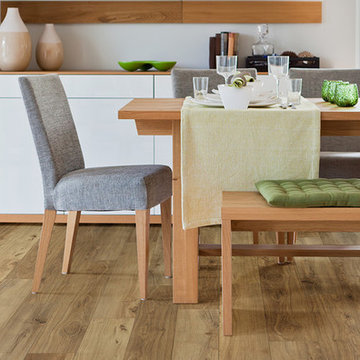
Be inspired with Hearthside in Asheville! Asheville is versatile for all the areas of your house including dining room. Audacity Asheville features an earth-inspired tone that can transform your space into dreamy and comfortable one. Asheville offers 12mm thickness, with Embossed in Register surface, Floorscore certified, sound absorbing pad, pet-friendly and water resistant.
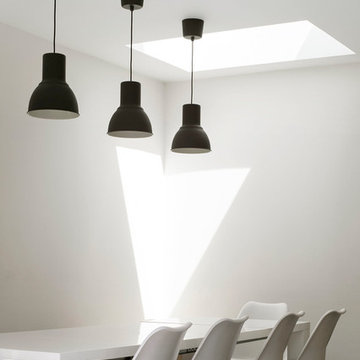
Photography by Richard Chivers https://www.rchivers.co.uk/
Marshall House is an extension to a Grade II listed dwelling in the village of Twyford, near Winchester, Hampshire. The original house dates from the 17th Century, although it had been remodelled and extended during the late 18th Century.
The clients contacted us to explore the potential to extend their home in order to suit their growing family and active lifestyle. Due to the constraints of living in a listed building, they were unsure as to what development possibilities were available. The brief was to replace an existing lean-to and 20th century conservatory with a new extension in a modern, contemporary approach. The design was developed in close consultation with the local authority as well as their historic environment department, in order to respect the existing property and work to achieve a positive planning outcome.
Like many older buildings, the dwelling had been adjusted here and there, and updated at numerous points over time. The interior of the existing property has a charm and a character - in part down to the age of the property, various bits of work over time and the wear and tear of the collective history of its past occupants. These spaces are dark, dimly lit and cosy. They have low ceilings, small windows, little cubby holes and odd corners. Walls are not parallel or perpendicular, there are steps up and down and places where you must watch not to bang your head.
The extension is accessed via a small link portion that provides a clear distinction between the old and new structures. The initial concept is centred on the idea of contrasts. The link aims to have the effect of walking through a portal into a seemingly different dwelling, that is modern, bright, light and airy with clean lines and white walls. However, complementary aspects are also incorporated, such as the strategic placement of windows and roof lights in order to cast light over walls and corners to create little nooks and private views. The overall form of the extension is informed by the awkward shape and uses of the site, resulting in the walls not being parallel in plan and splaying out at different irregular angles.
Externally, timber larch cladding is used as the primary material. This is painted black with a heavy duty barn paint, that is both long lasting and cost effective. The black finish of the extension contrasts with the white painted brickwork at the rear and side of the original house. The external colour palette of both structures is in opposition to the reality of the interior spaces. Although timber cladding is a fairly standard, commonplace material, visual depth and distinction has been created through the articulation of the boards. The inclusion of timber fins changes the way shadows are cast across the external surface during the day. Whilst at night, these are illuminated by external lighting.
A secondary entrance to the house is provided through a concealed door that is finished to match the profile of the cladding. This opens to a boot/utility room, from which a new shower room can be accessed, before proceeding to the new open plan living space and dining area.

Perched on a bluff overlooking Block Island Sound, the property is a flag lot at the edge of a new subdivision, bordered on three sides by water, wetlands, and woods. The client asked us to design a house with a minimal impact on the pristine landscape, maximum exposure to the views and all the amenities of a year round vacation home.
The basic requirements of each space were considered integrally with the effects of sunlight, breezes and views. The house was conceived as a lens, continually framing and magnifying the subtle changes in the surrounding environment.
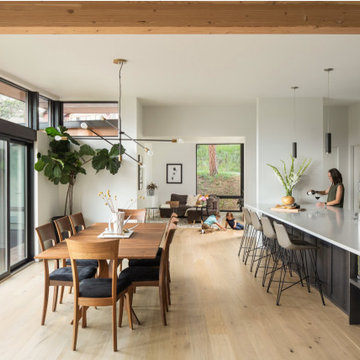
The interiors reflect the same curated intention as the exteriors: a limited number of materials and simple detailing. The fixed elements create a gentle and neutral canvas. The furniture, finish of the fixtures, the warmth of the lighting, and the artwork on the walls should serve as the color and life of the space.
The L-shape of the home, which follows the slope of the land, also lends itself to an efficient living arrangement for a family. The heart of the home, the kitchen, rests at the center of the house with the focus being a large, anchoring island.
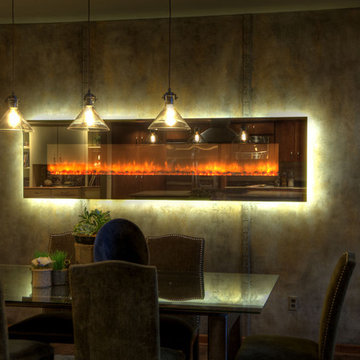
View of electric fireplace in dining room - The electric fireplace in the dining room is also highlighted by LED lighting.
Photo courtesy of Fred Lassmann
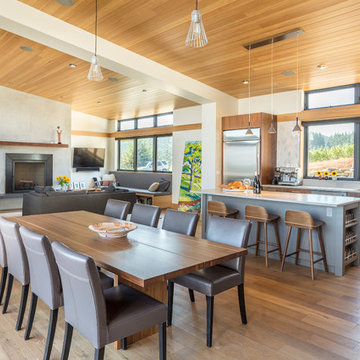
The kitchen, living and dining room are all part of one large great room. The open plan creates flexibility and connection between the rooms.
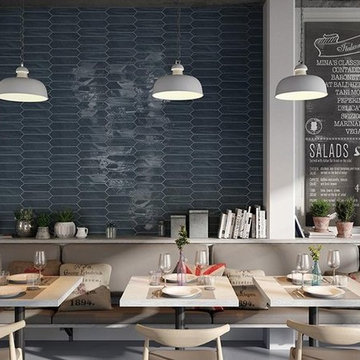
Bring back the fun days of your youth with this refreshing Crayons wall tile series. The popular 3”X 12” subway tiles is re-imagined in this new and wonderful elongated hexagon shape. This new shape stirs up the image of quintessential white picket fence, but with a twist. These “pickets” are not only available in white, but also in some of today’s most fashionable colors. Use them in your bathroom, kitchen or feature wall in your dining room. Crayons by Settecento will help you bring back your youthful creativity.
523 Billeder af moderne spisestue med pejseindramning i beton
3
