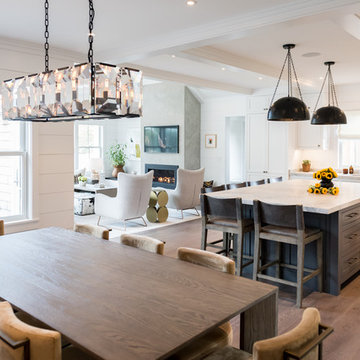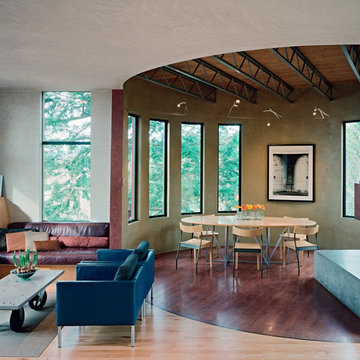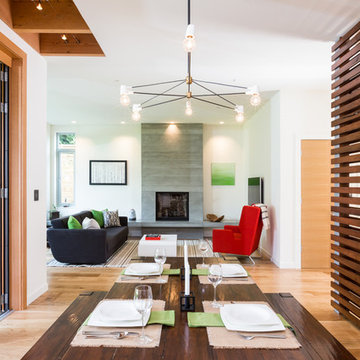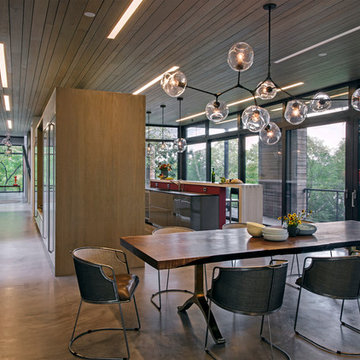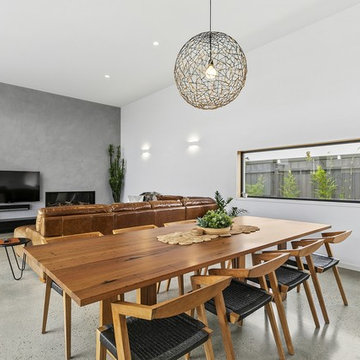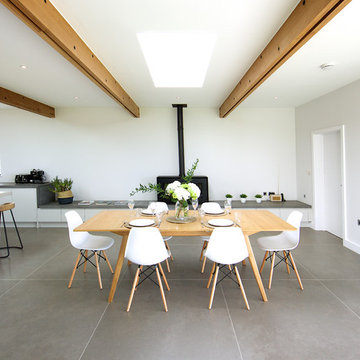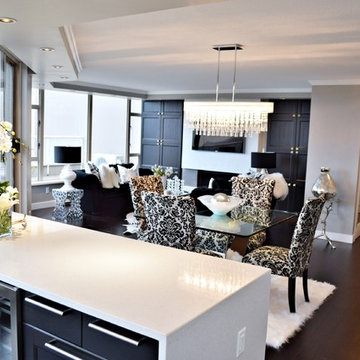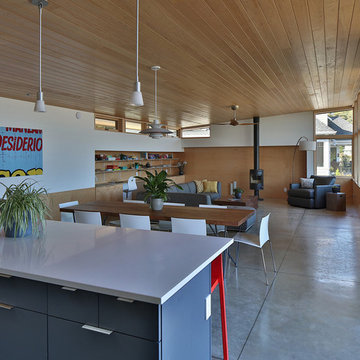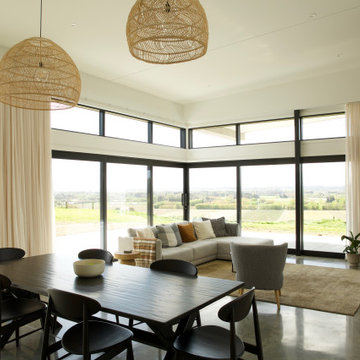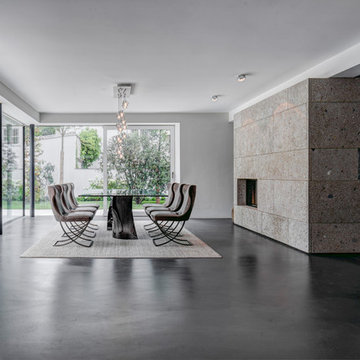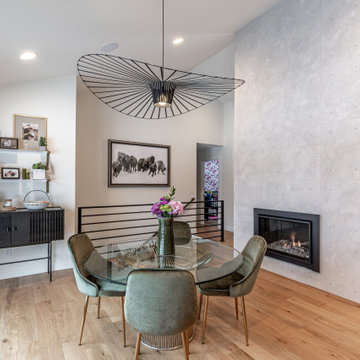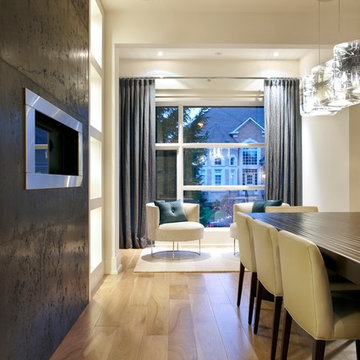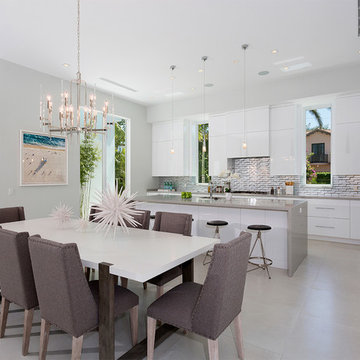523 Billeder af moderne spisestue med pejseindramning i beton
Sorteret efter:
Budget
Sorter efter:Populær i dag
101 - 120 af 523 billeder
Item 1 ud af 3
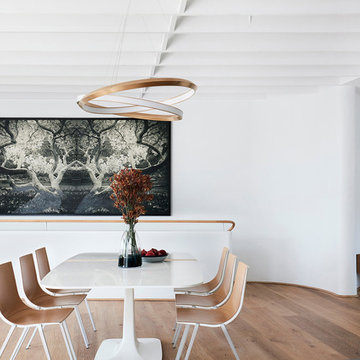
The dining area of the open plan living space features an 'Oracle' pendant by Christopher Boots and painting by painting by Joshua Yeldham.
© Prue Roscoe
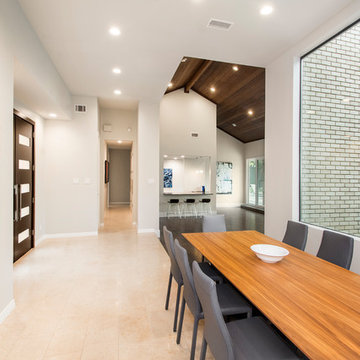
We gave this 1978 home a magnificent modern makeover that the homeowners love! Our designers were able to maintain the great architecture of this home but remove necessary walls, soffits and doors needed to open up the space.
In the living room, we opened up the bar by removing soffits and openings, to now seat 6. The original low brick hearth was replaced with a cool floating concrete hearth from floor to ceiling. The wall that once closed off the kitchen was demoed to 42" counter top height, so that it now opens up to the dining room and entry way. The coat closet opening that once opened up into the entry way was moved around the corner to open up in a less conspicuous place.
The secondary master suite used to have a small stand up shower and a tiny linen closet but now has a large double shower and a walk in closet, all while maintaining the space and sq. ft.in the bedroom. The powder bath off the entry was refinished, soffits removed and finished with a modern accent tile giving it an artistic modern touch
Design/Remodel by Hatfield Builders & Remodelers | Photography by Versatile Imaging
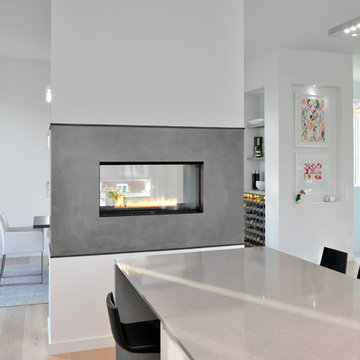
Toronto’s Upside Development completed this contemporary new construction in Otonabee, North York.

This gorgeous new construction staged by BA Staging & Interiors has 5 bedrooms, 4.5 bathrooms and is 5,300 square feet. The staging was customized to enhance the elegant open floor plan, modern finishes and high quality craftsmanship. This home is filled with natural sunlight from its large floor to ceiling windows.
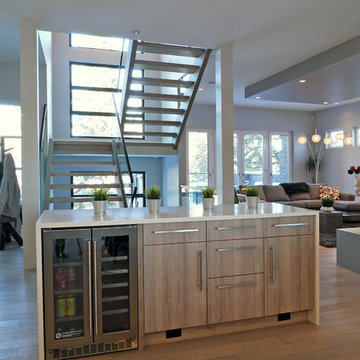
The dining room sideboard allows for views to the living room and large windows in the 2 storey staircase.
523 Billeder af moderne spisestue med pejseindramning i beton
6
