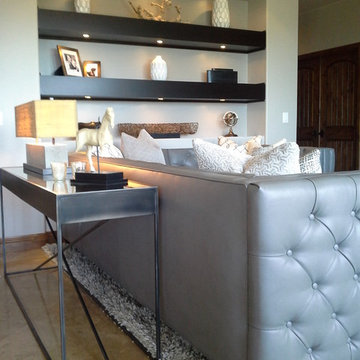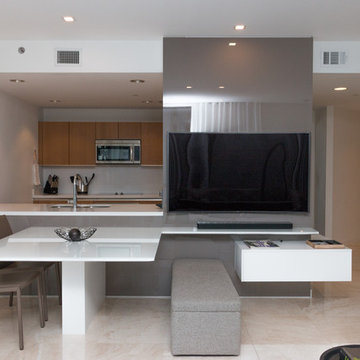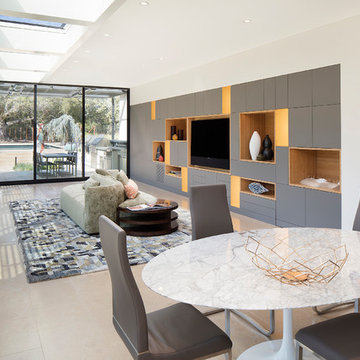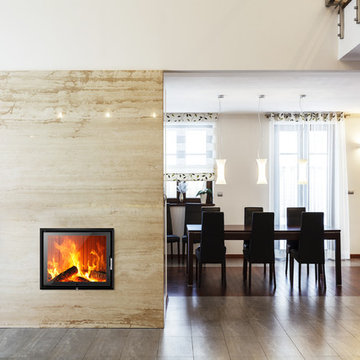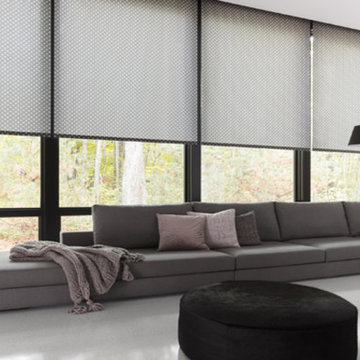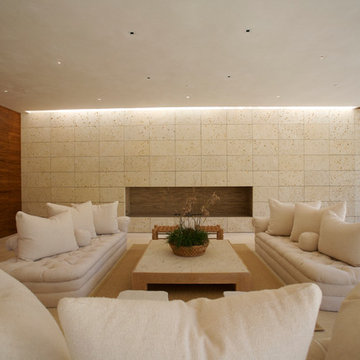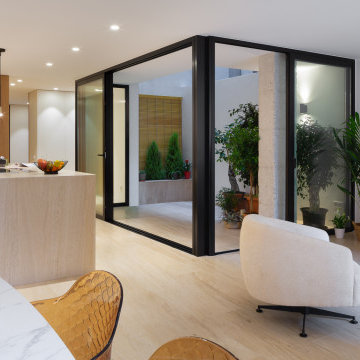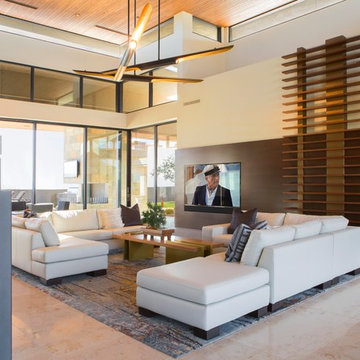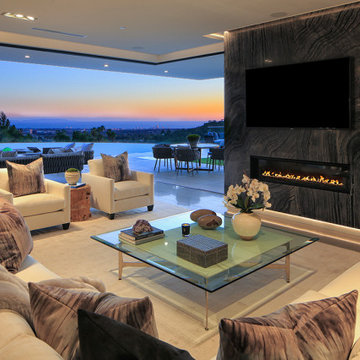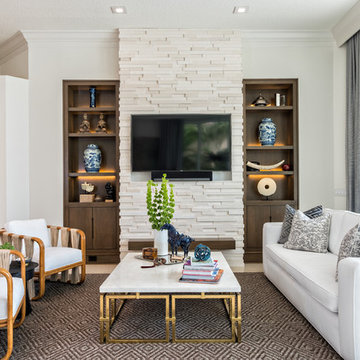1.611 Billeder af moderne stue med kalkstensgulv
Sorteret efter:
Budget
Sorter efter:Populær i dag
41 - 60 af 1.611 billeder
Item 1 ud af 3

Description: In early 1994, the architects began work on the project and while in construction (demolition, grading and foundations) the owner, due to circumstances beyond his control, halted all construction of the project. Seven years later the owner returned to the architects and asked them to complete the partially constructed house. Due to code changes, city ordinances and a wide variety of obstacles it was determined that the house was unable to be completed as originally designed.
After much consideration the client asked the architect if it were possible to alter/remodel the partially constructed house, which was a remodel/addition to a 1970’s ranch style house, into a project that fit into current zoning and structural codes. The owner also requested that the house’s footprint and partially constructed foundations remain to avoid the need for further entitlements and delays on an already long overdue and difficult hillside site.
The architects’ main challenge was how to alter the design that reflected an outdated philosophical approach to architecture that was nearly a decade old. How could the house be re-conceived reflecting the architect and client’s maturity on a ten-year-old footprint?
The answer was to remove almost all of the previously proposed existing interior walls and transform the existing footprint into a pavilion-like structure that allows the site to in a sense “pass through the house”. This allowed the client to take better advantage of a limited and restricted building area while capturing extraordinary panoramic views of the San Fernando Valley and Hollywood Hills. Large 22-foot high custom sliding glass doors allow the interior and exterior to become one. Even the studio is separated from the house and connected only by an exterior bridge. Private spaces are treated as loft-like spaces capturing volume and views while maintaining privacy.
Limestone floors extend from inside to outside and into the lap pool that runs the entire length of the house creating a horizon line at the edge of the view. Other natural materials such as board formed concrete, copper, steel and cherry provides softness to the objects that seem to float within the interior volume. By placing objects and materials "outside the frame," a new frame of reference deepens our sense of perception. Art does not reproduce what we see; rather it makes us see.
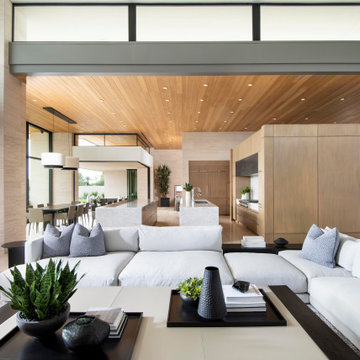
The great room is all about neutral colors and natural textures. Ownby Design chose oversize furnishings to match the scale of the voluminous space. This project earned the design firm a Gold Nugget Award in 2021 for Best Interior Design of a Custom Home.
Project Details // Now and Zen
Renovation, Paradise Valley, Arizona
Architecture: Drewett Works
Builder: Brimley Development
Interior Designer: Ownby Design
Photographer: Dino Tonn
Millwork: Rysso Peters
Limestone (Demitasse) flooring and walls: Solstice Stone
Quartz countertops: Galleria of Stone
Windows (Arcadia): Elevation Window & Door
Faux plants: Botanical Elegance
https://www.drewettworks.com/now-and-zen/
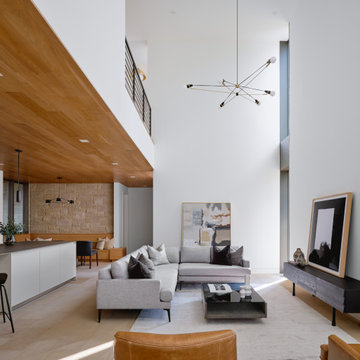
Open concept living room with large windows, vaulted ceiling, white walls, and beige stone floors.
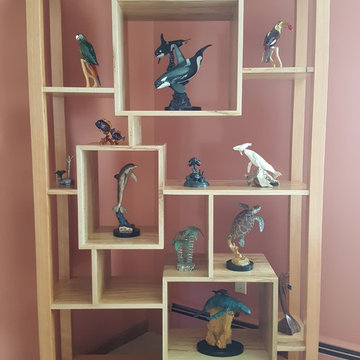
This piece was specifically designed to fit all these sculptures in the spaces. The whole piece has a clear polyurethane finish.
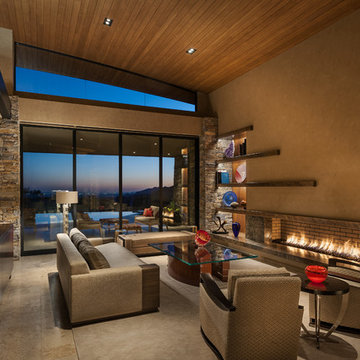
Open living room with neutral beige background, custom sofa and chairs, coffee table by Susan Hersker, custom entry door and windows by Slater Sculpture, reflecting pond entry,
Photo: Mark Boisclair
Contractor: Manship Builder
Architect: Bing Hu
Interior Design: Susan Hersker and Elaine Ryckman
Project designed by Susie Hersker’s Scottsdale interior design firm Design Directives. Design Directives is active in Phoenix, Paradise Valley, Cave Creek, Carefree, Sedona, and beyond.
For more about Design Directives, click here: https://susanherskerasid.com/
To learn more about this project, click here: https://susanherskerasid.com/desert-contemporary/
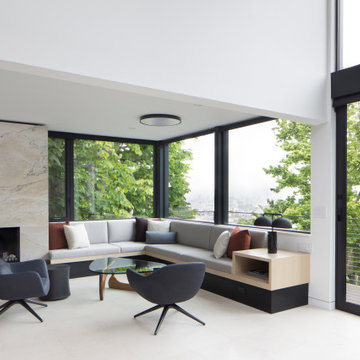
Living room corner built-in sofa with light wood trim and quartzite fireplace surround with black accents and white limestone floors over radiant heating. Cool new lighting and custom pillows and upholstery complete the arrangement.

The ample use of hard surfaces, such as glass, metal and limestone was softened in this living room with the integration of movement in the stone and the addition of various woods. The art is by Hilario Gutierrez.
Project Details // Straight Edge
Phoenix, Arizona
Architecture: Drewett Works
Builder: Sonora West Development
Interior design: Laura Kehoe
Landscape architecture: Sonoran Landesign
Photographer: Laura Moss
https://www.drewettworks.com/straight-edge/
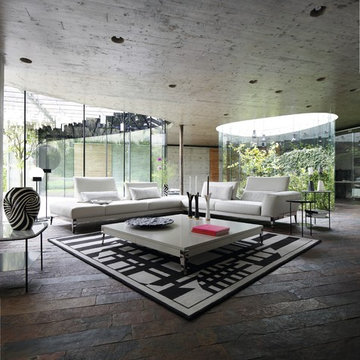
CONNEXE CORNER COMPOSITION
design Studio ROCHE BOBOIS
Upholstered in Soave leather, corrected, embossed grain, pigmented finish. Lumbar cushions in fabric. Adjustable backs with 2 depths (H.86 x D.132 cm) with rocking mechanism. Seat in polyurethane HR foam 35 kg/m3 and polyester fibre. Back in polyurethane HR foam 40 kg/m3 and polyester fibre. Padded armrests in goose feather, polyurethane foam in bi-density HR 40-22 kg/m3 and polyester fibre. Lumbar cushions in goose feather and polyester fibre. Structure in steel, solid pine and plywood. HR elastic straps suspension. Metal base in black nickel finish.
Many compositions, straight sofas and ottomans available.
Manufactured in Europe.
Dimensions: W. 333/360 x H. 76 x D. 105 cm
Other Dimensions:
5-seat sofa : W. 312 x H. 76 x D. 105 cm
Large 4-seat sofa : W. 282 x H. 76 x D. 105 cm
4-seat sofa : W. 252 x H. 76 x D. 105 cm
Large 3-seat sofa : W. 222 x H. 76 x D. 105 cm
3-seat sofa : W. 202 x H. 76 x D. 105 cm
2.5-seat sofa : W. 182 x H. 76 x D. 105 cm
Large armchair : W. 134 x H. 76 x D. 105 cm
Large armchair : W. 124 x H. 76 x D. 105 cm
Large rectangular ottoman : W. 160 x H. 37 x D. 53 cm
Square ottoman : W. 105 x H. 41 x D. 105 cm
Rectangular ottoman : W. 75 x H. 41 x D. 105 cm
This product, like all Roche Bobois pieces, can be customised with a large array of materials, colours and dimensions.
Our showroom advisors are at your disposal and will happily provide you with any additional information and advice.
1.611 Billeder af moderne stue med kalkstensgulv
3




