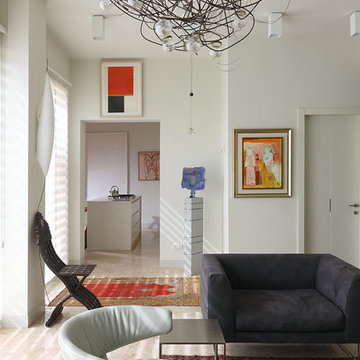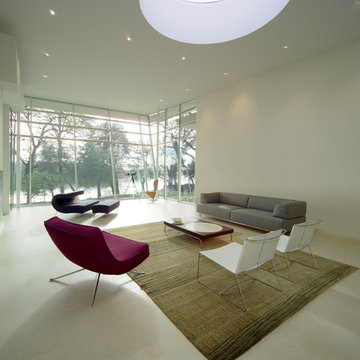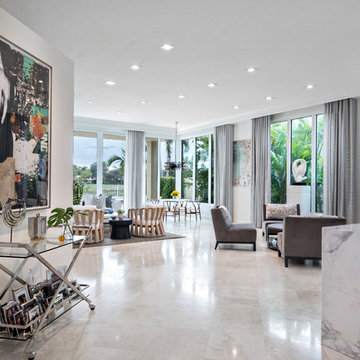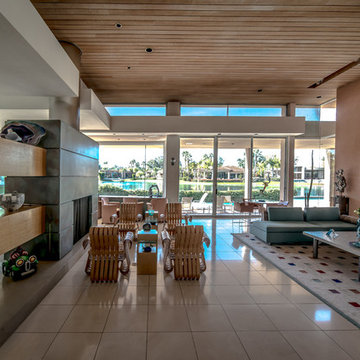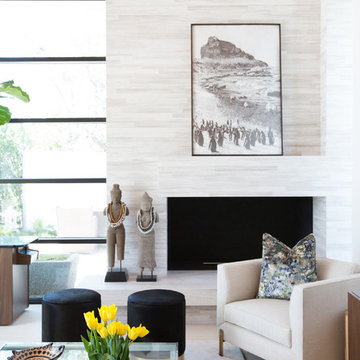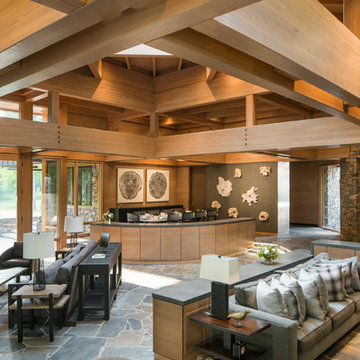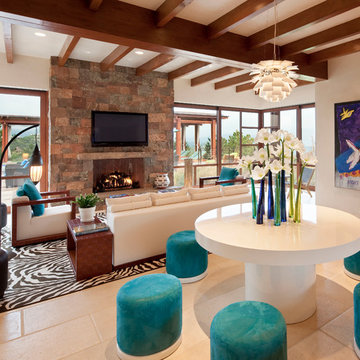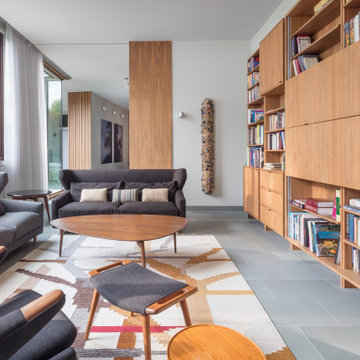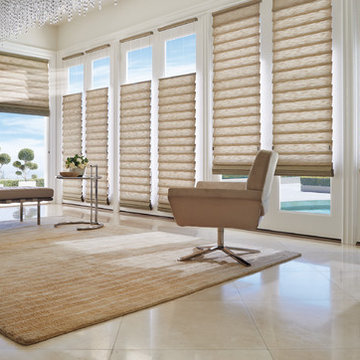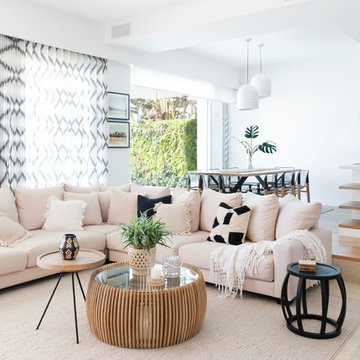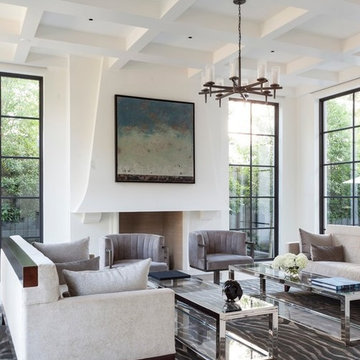1.611 Billeder af moderne stue med kalkstensgulv
Sorteret efter:
Budget
Sorter efter:Populær i dag
81 - 100 af 1.611 billeder
Item 1 ud af 3

Opposite the kitchen, a family entertainment space features a cast concrete wall. Within the wall niches, there is space for firewood, the fireplace and a centrally located flat screen television. The home is designed by Pierre Hoppenot of Studio PHH Architects.
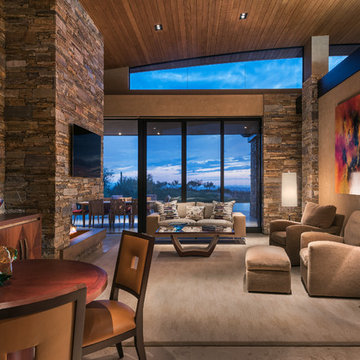
Inviting contemporary family room with neutral palette, warm textures, huge stone fireplace and recessed lighting.
Architect: Bing Hu.
Builder - Manship
Interior Design - Susan Hersker and Elaine Ryckman
Photo - Mark Boisclair
Project designed by Susie Hersker’s Scottsdale interior design firm Design Directives. Design Directives is active in Phoenix, Paradise Valley, Cave Creek, Carefree, Sedona, and beyond.
For more about Design Directives, click here: https://susanherskerasid.com/
To learn more about this project, click here: https://susanherskerasid.com/desert-contemporary/
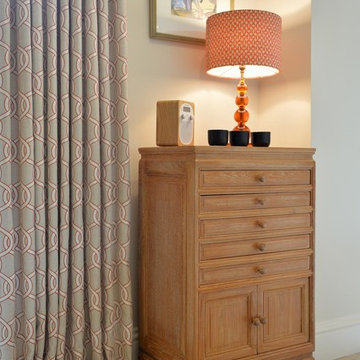
It's difficult to imagine that this beautiful light-filled space was once a dark and draughty old barn with a leaking roof! Adjoining a Georgian farmhouse, the barn has been completely renovated and knocked through to the main house to create a large open plan family area with mezzanine level. Zoned into living and dining areas, the barn incorporates bi-folding doors on two elevations opening the space up completely to both front and rear gardens. Egyptian limestone flooring has been used for the whole downstairs area, whilst a neutral carpet has been used for the stairs and mezzanine level.
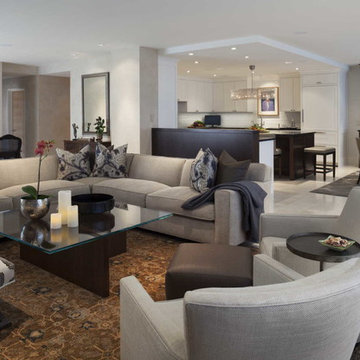
Living Room: Open plan, large seating area, contemporary space
Photography: Brian Droege
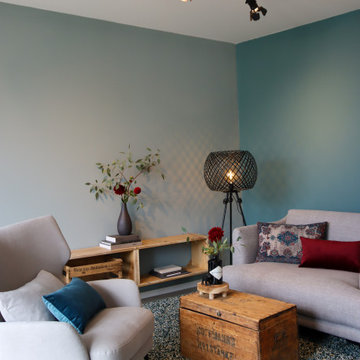
Dieses offen gestaltete Wohnzimmer bietet ein stimmungsvolles Ambiente am Abend durch die flexible Beleuchtung und den Wechsel der Lichttemperatur durch Doppelklicken des Lichtschalters.
Der äußerst bequeme Sessel und der Loveseat laden zum gemeinsamen Entspannen und tollen Gesprächen ein. Tolle Kunstbildbände, große Artwork-Leinwände finden auf dem Hängeregal - ganz lässig angelehnt an die Wand - ihren Platz. Die Truhe bietet Stauraum für Kuschelplaids und Kleinkram.
Neben den vielen Blautönen poppen die knalligen dunklen Rottöne als Highlight hervor.

#thevrindavanproject
ranjeet.mukherjee@gmail.com thevrindavanproject@gmail.com
https://www.facebook.com/The.Vrindavan.Project
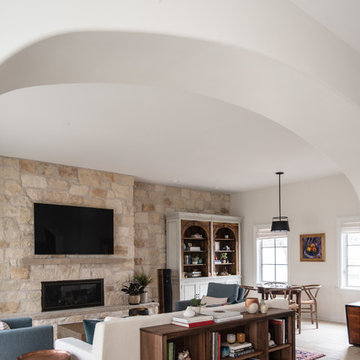
The floor tile is Pebble Beach and Halila in a Versailles pattern by Carmel Stone Imports.
The stone on the wall is white gold craft orchard limestone from Creative Mines.
The hanging light is a Halo Shade pendant by Urban Electric.
The fireplace is a Cosmo 42 gas fireplace by Heat & Go.
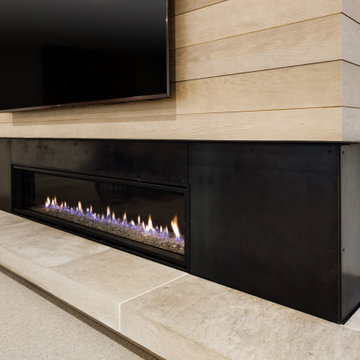
This Minnesota Artisan Tour showcase home features three exceptional natural stone fireplaces. A custom blend of ORIJIN STONE's Alder™ Split Face Limestone is paired with custom Indiana Limestone for the oversized hearths. Minnetrista, MN residence.
MASONRY: SJB Masonry + Concrete
BUILDER: Denali Custom Homes, Inc.
PHOTOGRAPHY: Landmark Photography
1.611 Billeder af moderne stue med kalkstensgulv
5





