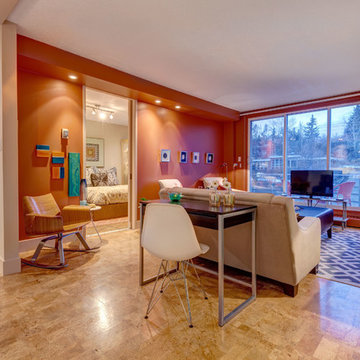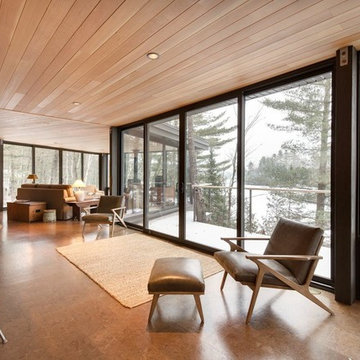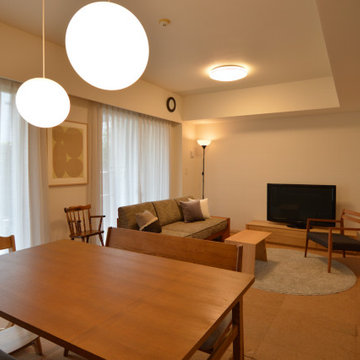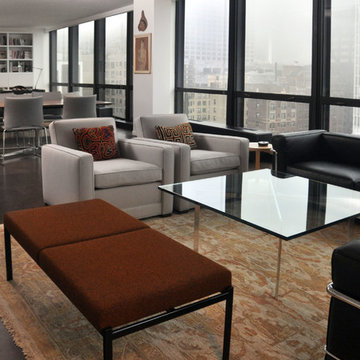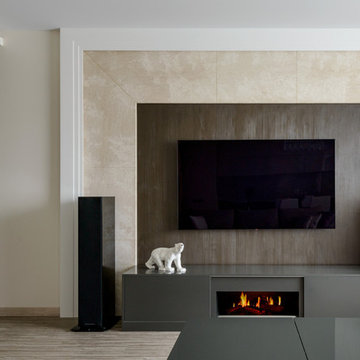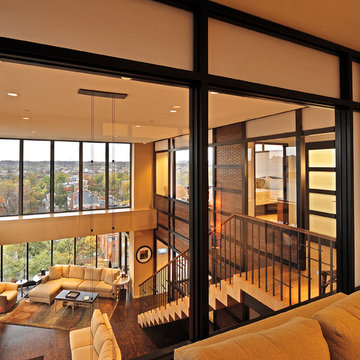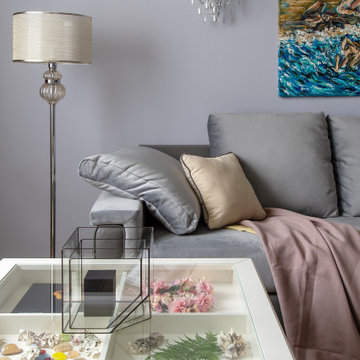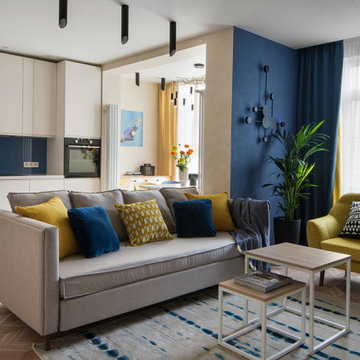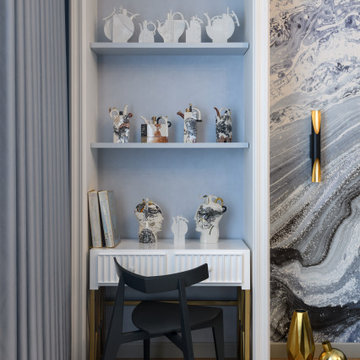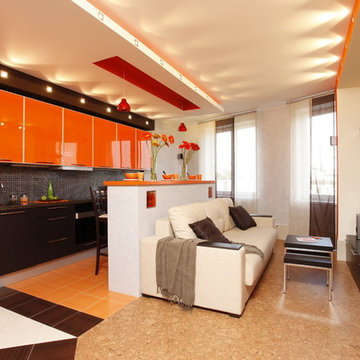400 Billeder af moderne stue med korkgulv
Sorteret efter:
Budget
Sorter efter:Populær i dag
101 - 120 af 400 billeder
Item 1 ud af 3

This 1950's ranch had a huge basement footprint that was unused as living space. With the walkout double door and plenty of southern exposure light, it made a perfect guest bedroom, living room, full bathroom, utility and laundry room, and plenty of closet storage, and effectively doubled the square footage of the home. The bathroom is designed with a curbless shower, allowing for wheelchair accessibility, and incorporates mosaic glass and modern tile. The living room incorporates a computer controlled low-energy LED accent lighting system hidden in recessed light coves in the utility chases.
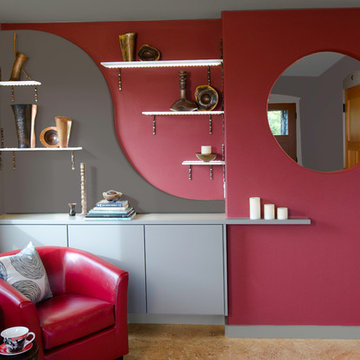
The portal cut-out provides a definition of spaces yet a view to the front door. From the entry hallway, one sees the great view beyond. The recessed display shelf area has a curved layered wall giving dimension to the back wall. The shelves are etched glass butted into LED tape which disperses the light throughout the floating glass shelves, illuminating the artwork.
Photography by Kevin Felts.
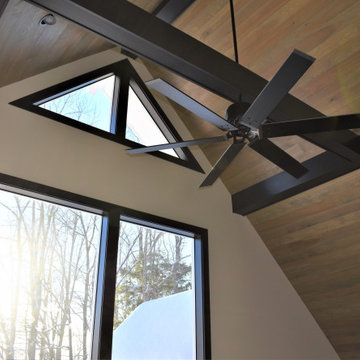
Housewright Construction had the pleasure of renovating this 1980's lake house in central NH. We stripped down the old tongue and grove pine, re-insulated, replaced all of the flooring, installed a custom stained wood ceiling, gutted the Kitchen and bathrooms and added a custom fireplace. Outside we installed new siding, replaced the windows, installed a new deck, screened in porch and farmers porch and outdoor shower. This lake house will be a family favorite for years to come!
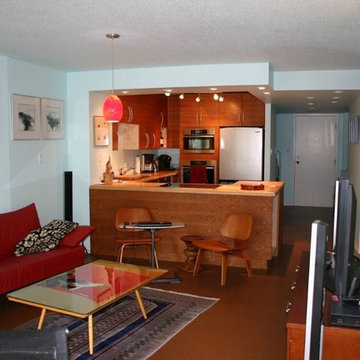
Megan Andrew photos, Rick Wink Architect
Condo 1,000 sq ft with 2 bedrooms. Open concept and natural lighting make it feel bigger. Large windows provide panoramic view. One wall removed in kitchen provided extra storage.
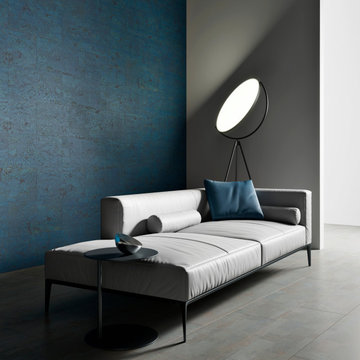
Natural cork wall covering
Glue-down wall installation
PARAWAX finished
Residential and commercial use
600 x 300 x 3 mm | 15.84 m² per carton
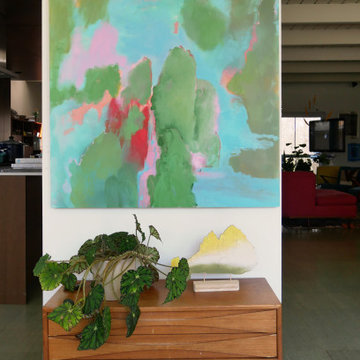
Artwork by artist Anne Hayden Stevens, available at annestevens.com
36x36" oil painting, 'The Philosopher Walks'.
11x14x2" standing sculpture, 'Mountain'.
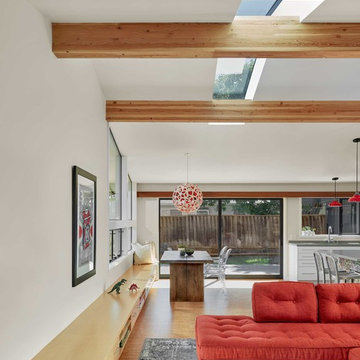
A built in bench provides storage and seating while visually connecting the living and dining areas. The composition and placement of windows and skylights balance the need for light and views.
Cesar Rubio Photography
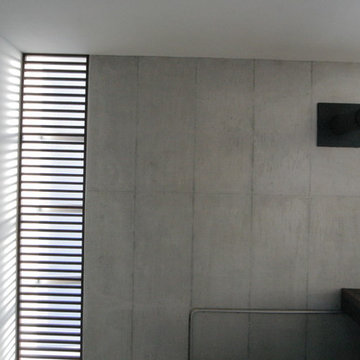
天井高さ5メートルのリビングを見上げる。
天井と外部の庇が繋がって見えるようガラスの存在を消すようなディテールで。天井を見上げると気持ちがゆったりとしますね。コンパクトリビングの贅沢。
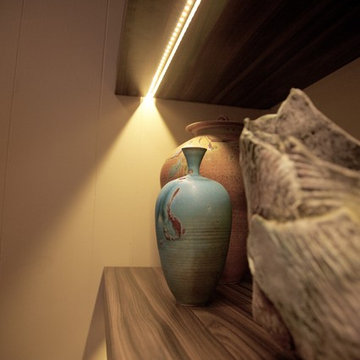
Floating shelves with integrated LED strip lights illuminates the artwork where you need it. Clean and magical.
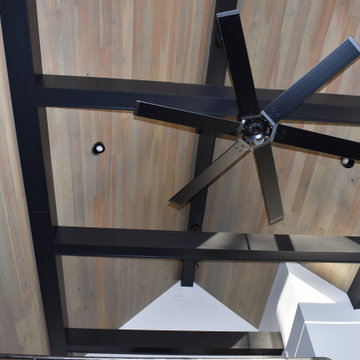
Housewright Construction had the pleasure of renovating this 1980's lake house in central NH. We stripped down the old tongue and grove pine, re-insulated, replaced all of the flooring, installed a custom stained wood ceiling, gutted the Kitchen and bathrooms and added a custom fireplace. Outside we installed new siding, replaced the windows, installed a new deck, screened in porch and farmers porch and outdoor shower. This lake house will be a family favorite for years to come!
400 Billeder af moderne stue med korkgulv
6




