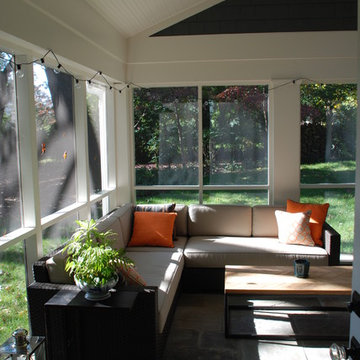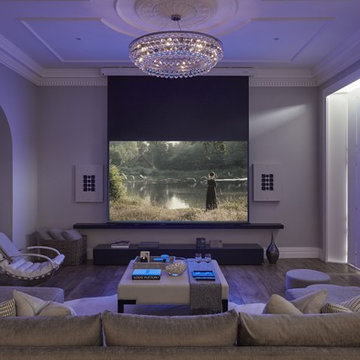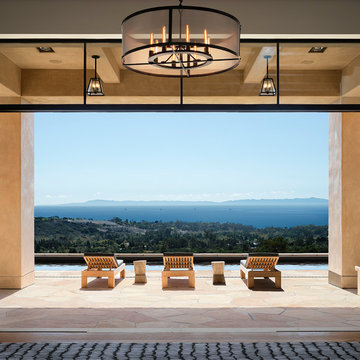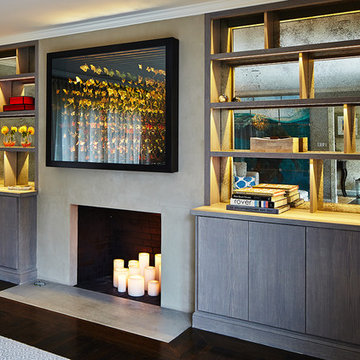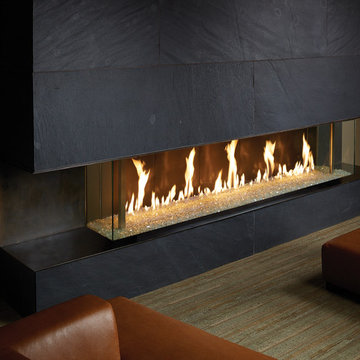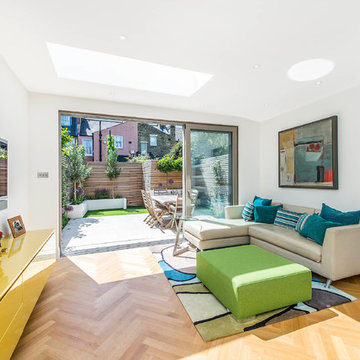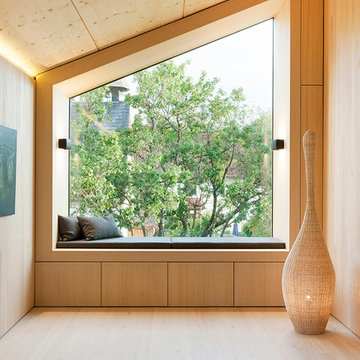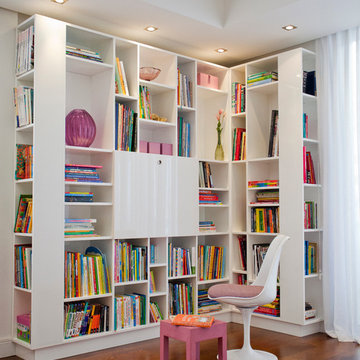974.617 Billeder af moderne stue
Sorteret efter:
Budget
Sorter efter:Populær i dag
141 - 160 af 974.617 billeder
Item 1 ud af 2
Find den rigtige lokale ekspert til dit projekt
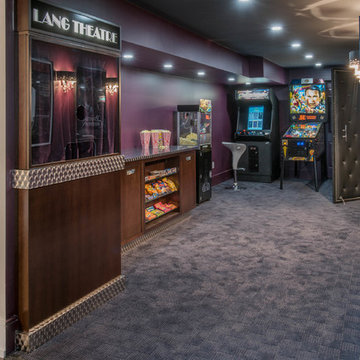
This theatre and concession area has it all! Custom finishes of a 'ticket wicket' booth, concession cabinet with extra storage for even more candy, pull out cabinet sliders for ease of access on either side of the candy shelves, popcorn machine and video games! The door to the theatre is faux leather that is tufted with nailheads. Inside the theatre, the look is more glamourous and accented with reds and plums. Gold crown molding adds to the luxe feel while the damask fabric on the cushions and acoustic panels offer a nod to classic design. They add softness to the space, and so do the custom draperies lining the back wall.
Photos by Stephani Buchman Photography

This great room features a concrete and metal fireplace surround that brings together the organic boulders and random flagstone flooring into a contemporary setting. The firebox is lined in hot rolled steel and features a sculptural metal burner. The slight curve of the surround is accentuated in the curve of the floating hearth.
Photo: Dino Tonn

Tom Holdsworth Photography
Our clients wanted to create a room that would bring them closer to the outdoors; a room filled with natural lighting; and a venue to spotlight a modern fireplace.
Early in the design process, our clients wanted to replace their existing, outdated, and rundown screen porch, but instead decided to build an all-season sun room. The space was intended as a quiet place to read, relax, and enjoy the view.
The sunroom addition extends from the existing house and is nestled into its heavily wooded surroundings. The roof of the new structure reaches toward the sky, enabling additional light and views.
The floor-to-ceiling magnum double-hung windows with transoms, occupy the rear and side-walls. The original brick, on the fourth wall remains exposed; and provides a perfect complement to the French doors that open to the dining room and create an optimum configuration for cross-ventilation.
To continue the design philosophy for this addition place seamlessly merged natural finishes from the interior to the exterior. The Brazilian black slate, on the sunroom floor, extends to the outdoor terrace; and the stained tongue and groove, installed on the ceiling, continues through to the exterior soffit.
The room's main attraction is the suspended metal fireplace; an authentic wood-burning heat source. Its shape is a modern orb with a commanding presence. Positioned at the center of the room, toward the rear, the orb adds to the majestic interior-exterior experience.
This is the client's third project with place architecture: design. Each endeavor has been a wonderful collaboration to successfully bring this 1960s ranch-house into twenty-first century living.

Contemporary TV Wall Unit, Media Center, Entertainment Center. High gloss finish with filing floating shelves handmade by Da-Vinci Designs Cabinetry.

Modern family loft in Boston’s South End. Open living area includes a custom fireplace with warm stone texture paired with functional seamless wall cabinets for clutter free storage.
Photos by Eric Roth.
Construction by Ralph S. Osmond Company.
Green architecture by ZeroEnergy Design. http://www.zeroenergy.com
974.617 Billeder af moderne stue
8




