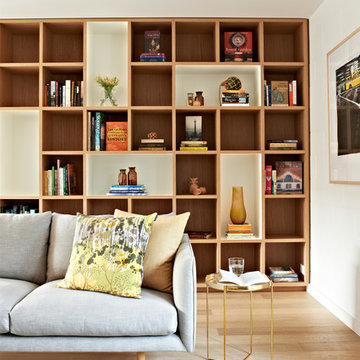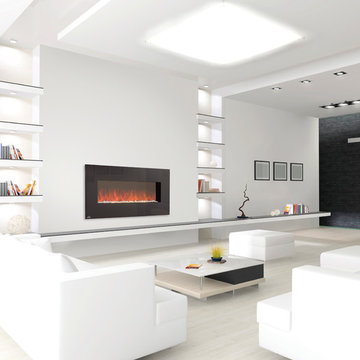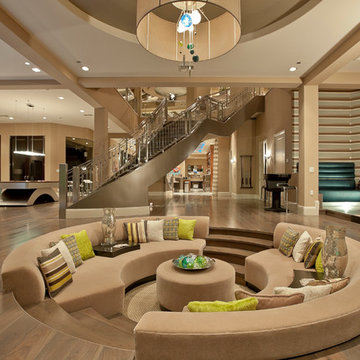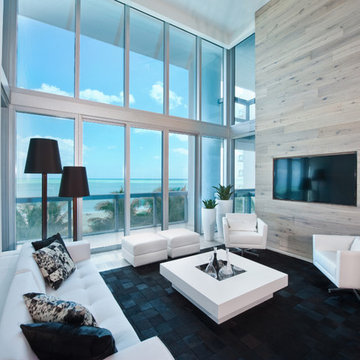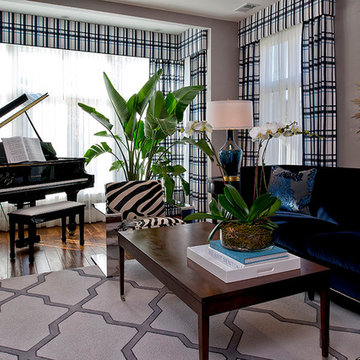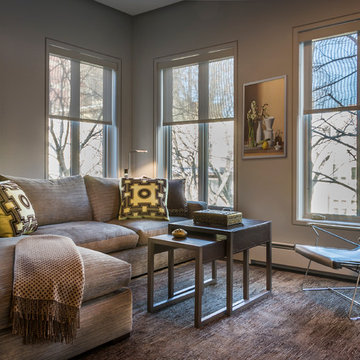974.592 Billeder af moderne stue
Sorteret efter:
Budget
Sorter efter:Populær i dag
161 - 180 af 974.592 billeder
Item 1 ud af 2
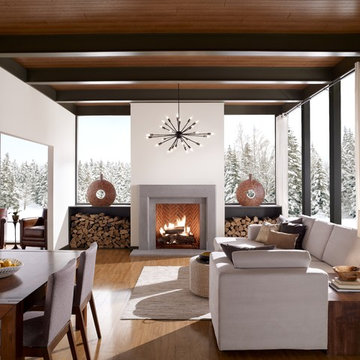
The sophistication of The Dylan is evident with its extremely clean lines. The surrounding beveled edges create a distinctive architectural detail.
Find den rigtige lokale ekspert til dit projekt
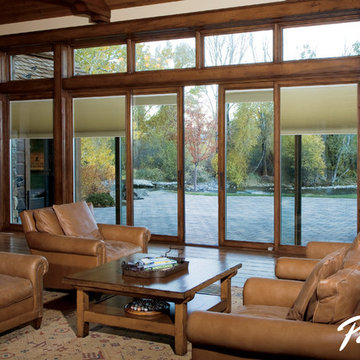
Pella Designer Series sliding patio doors feature optional snap-in, between-the-glass window fashions like blinds, fabric shades and grilles that won’t bang around when the door is opened or closed, like in this high-traffic living room. You’ll enjoy a cleaner, healthier and safer home since window treatments are out of the way of dust and dirt, with no roomside cords on window treatments to tantalize children or pets.
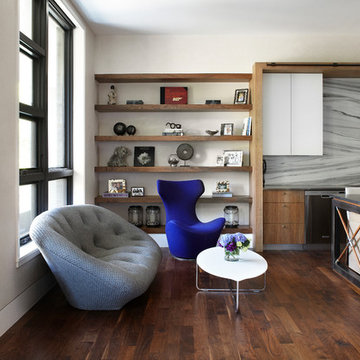
Morgante Wilson Architects used large slabs for the Kitchen backsplash. The custom islands incorporate metal legs which relate to the windows and light fixtures.
Werner Straube Photography
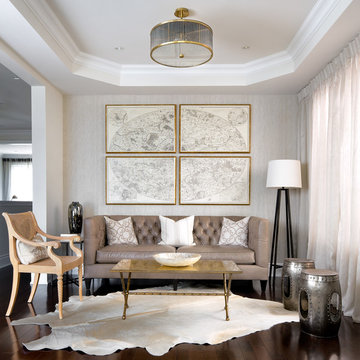
Brandon Barre Photography, Interior Design by Toronto Interior Design Group Inc www.tidg.ca
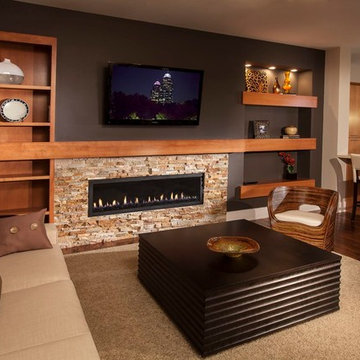
This spacious living room comes with a modern coffee table, fireplace and built in bookshelves. (Designed by Artisan Design Group)

Family/Entertaining Room with Linear Fireplace by Charles Cunniffe Architects http://cunniffe.com/projects/willoughby-way/ Photo by David O. Marlow

Photographer: Jay Goodrich
This 2800 sf single-family home was completed in 2009. The clients desired an intimate, yet dynamic family residence that reflected the beauty of the site and the lifestyle of the San Juan Islands. The house was built to be both a place to gather for large dinners with friends and family as well as a cozy home for the couple when they are there alone.
The project is located on a stunning, but cripplingly-restricted site overlooking Griffin Bay on San Juan Island. The most practical area to build was exactly where three beautiful old growth trees had already chosen to live. A prior architect, in a prior design, had proposed chopping them down and building right in the middle of the site. From our perspective, the trees were an important essence of the site and respectfully had to be preserved. As a result we squeezed the programmatic requirements, kept the clients on a square foot restriction and pressed tight against property setbacks.
The delineate concept is a stone wall that sweeps from the parking to the entry, through the house and out the other side, terminating in a hook that nestles the master shower. This is the symbolic and functional shield between the public road and the private living spaces of the home owners. All the primary living spaces and the master suite are on the water side, the remaining rooms are tucked into the hill on the road side of the wall.
Off-setting the solid massing of the stone walls is a pavilion which grabs the views and the light to the south, east and west. Built in a position to be hammered by the winter storms the pavilion, while light and airy in appearance and feeling, is constructed of glass, steel, stout wood timbers and doors with a stone roof and a slate floor. The glass pavilion is anchored by two concrete panel chimneys; the windows are steel framed and the exterior skin is of powder coated steel sheathing.
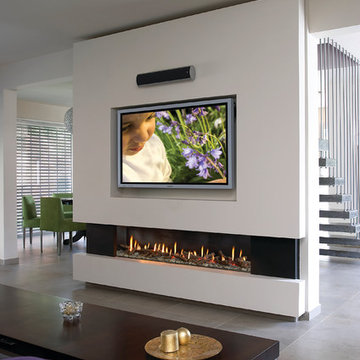
Easy to maintain and many options available to fit your needs, there is an Ortal fireplace for everyone. This front-facing fireplace can easily coordinate with any design scheme. Here it matches great with the metallics and pops of color.
974.592 Billeder af moderne stue
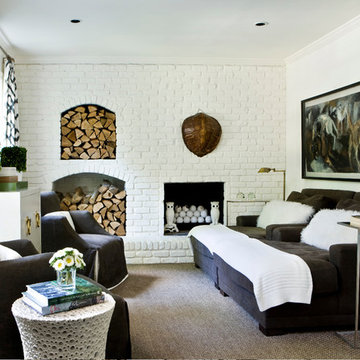
Photo by Erica George Dines
Interior design by Melanie Turner
http://melanieturnerinteriors.com/
9




