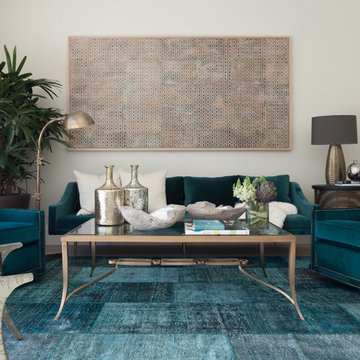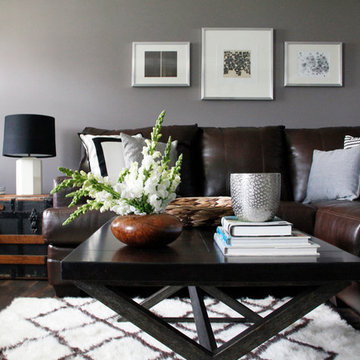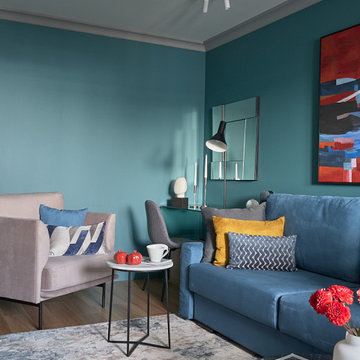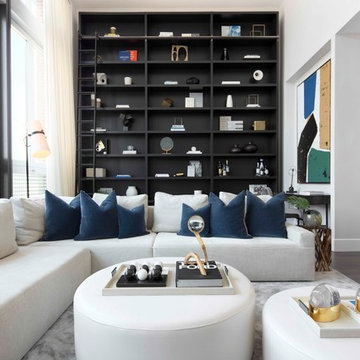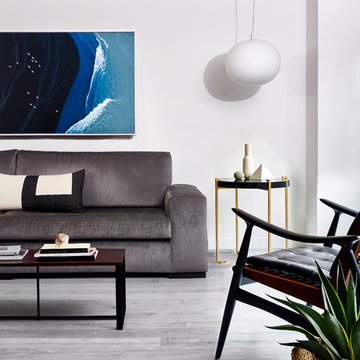5.536 Billeder af moderne turkis dagligstue
Sorteret efter:
Budget
Sorter efter:Populær i dag
41 - 60 af 5.536 billeder
Item 1 ud af 3

Complete interior renovation of a 1980s split level house in the Virginia suburbs. Main level includes reading room, dining, kitchen, living and master bedroom suite. New front elevation at entry, new rear deck and complete re-cladding of the house. Interior: The prototypical layout of the split level home tends to separate the entrance, and any other associated space, from the rest of the living spaces one half level up. In this home the lower level "living" room off the entry was physically isolated from the dining, kitchen and family rooms above, and was only connected visually by a railing at dining room level. The owner desired a stronger integration of the lower and upper levels, in addition to an open flow between the major spaces on the upper level where they spend most of their time. ExteriorThe exterior entry of the house was a fragmented composition of disparate elements. The rear of the home was blocked off from views due to small windows, and had a difficult to use multi leveled deck. The owners requested an updated treatment of the entry, a more uniform exterior cladding, and an integration between the interior and exterior spaces. SOLUTIONS The overriding strategy was to create a spatial sequence allowing a seamless flow from the front of the house through the living spaces and to the exterior, in addition to unifying the upper and lower spaces. This was accomplished by creating a "reading room" at the entry level that responds to the front garden with a series of interior contours that are both steps as well as seating zones, while the orthogonal layout of the main level and deck reflects the pragmatic daily activities of cooking, eating and relaxing. The stairs between levels were moved so that the visitor could enter the new reading room, experiencing it as a place, before moving up to the main level. The upper level dining room floor was "pushed" out into the reading room space, thus creating a balcony over and into the space below. At the entry, the second floor landing was opened up to create a double height space, with enlarged windows. The rear wall of the house was opened up with continuous glass windows and doors to maximize the views and light. A new simplified single level deck replaced the old one.

Interior Design , Furnishing and Accessorizing for an existing condo in 10 Museum in Miami, FL.
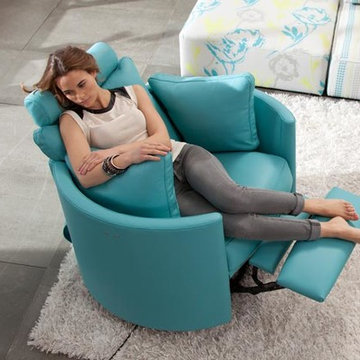
The Moon power reclining chair causes attraction at first sight, and you will love it once you try it. This recliner really embodies the concept of relaxation due to its design that's different than everything else on the market. The Moon is a custom made piece of furniture crafted by the world-renowned Spanish manufacturer Famaliving. This reclining chair has a unique, rounded shape with large oversized arm pillows that will help achieve the ultimate in relaxation. The Moon can come in a variety of colorful and patterned fabrics, including leather, that will really add a unique look to any space. Unlike most recliners, the moon features the 3 main keys to a recliner: Rocking motion, 360 degree rotation, and reclining capability. This recliner features a powered reclining mechanism that allows you to adjust your seat with a touch of a button. The frame of the Moon is crafted from pine wood and MDF construction making it very durable. All Fama products use a webbing system for suspension and support instead of the old spring design that will sag over time. Attached to the bottom is a circular metal base in a black finish that not only allows the 360 degree rotation, but also for it to maintain its low profile look.
Dimensions:
W40.2" x D36.6" x H35.5"
Seat Height: 20.9"
Arm Height: 26.4"
Back Height: 22.8"
Depth When Open: 59.8"
We deliver Nationwide!
Visit our showroom at:
Famaliving San Diego
401 University Ave,
San Diego, CA 92103
Questions? Ready to purchase?
Tel. 1-619-900-7674
sandiego@famaliving.com

В проекте используется освещение от бренда Donolux: накладные поворотные миниатюрные светодиодные светильники споты серии HUBBLE и накладные светодиодные светильники классической цилиндрической формы серии BARELL в черном исполнении. Кроме того, в проекте используется продукция бренда LedEight: светодиодная лента, блоки питания и алюминиевый профиль.

The living room is designed with sloping ceilings up to about 14' tall. The large windows connect the living spaces with the outdoors, allowing for sweeping views of Lake Washington. The north wall of the living room is designed with the fireplace as the focal point.
Design: H2D Architecture + Design
www.h2darchitects.com
#kirklandarchitect
#greenhome
#builtgreenkirkland
#sustainablehome
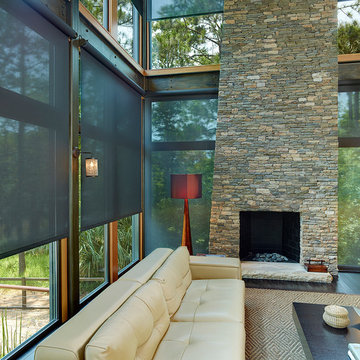
The sun can be overwhelming at times with the brightness and high temperatures. Shades are also a great way to block harmful ultra-violet rays to protect your hardwood flooring, furniture and artwork from fading. There are different types of shades that were engineered to solve a specific dilemma.
We work with clients in the Central Indiana Area. Contact us today to get started on your project. 317-273-8343
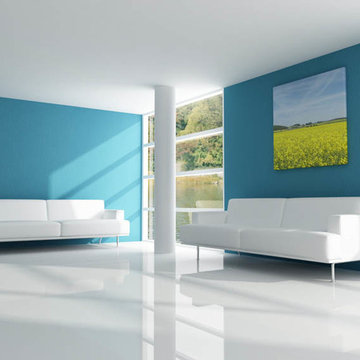
Contact Paul on 0191 9033475 at Resin Flooring North East Ltd the northern resin flooring experts. The company with the track record that spans three decades. Providing seamless resin flooring systems, poured resin floors polished concrete floors, epoxy flooring, polyurethane flooring, polyurea coatings, fast cure acrylic flooring, designer resin flooring and floor coatings to industrial, commercial, retail and domestic clients. We also provide ecologically friendly permeable exterior resin flooring systems for your home, environment and outdoor spaces. Seamless resin driveways, drives and flooring systems, resin bound surfaces, permeable resin bound paving systems, Resin driveways exterior resin bound surfacing, resin bonded gravel surfaces, stone carpet. Resin Flooring North East the domestic and residential resin flooring specialists. Resin Flooring North East installs our seamless resin bound paving systems and resin bonded gravel aggregates throughout the North East region in
County Durham, Newcastle Upon Tyne, Gateshead, Sunderland, Washington, Peterlee, Seaham, Tyne and Wear, Teesside, Middlesbrough, Billingham, Redcar, Marske, Stockton on Tees, Hartlepool, Darlington, Newton Aycliffe, Sedgefield, Crook , Bishop Auckland, Northumberland, Hexham, South Shields, North Tyneside, Ashington, Alnwick, Cramlington, Longbenton, Carlisle, Cumbria, York, Whitby, North Yorkshire, Harrogate, York, Skipton, Thirsk, Ripon, Catterick, South East of England, London, Greater London, North London, East London, South London, West London, Central London and throughout the UK offering an unrivaled nationwide service.
BE INSPIRED contact Paul at Resin Flooring North East Ltd on 0191 9033475 and we will be pleased to provide you with information about our seamless resin flooring systems, poured resin flooring, polished concrete floors, permeable resin bound paving and resin bonded aggregates systems, discuss your requirements, provide detailed specifications, samples of our products or a written quotation

This elegant expression of a modern Colorado style home combines a rustic regional exterior with a refined contemporary interior. The client's private art collection is embraced by a combination of modern steel trusses, stonework and traditional timber beams. Generous expanses of glass allow for view corridors of the mountains to the west, open space wetlands towards the south and the adjacent horse pasture on the east.
Builder: Cadre General Contractors
http://www.cadregc.com
Interior Design: Comstock Design
http://comstockdesign.com
Photograph: Ron Ruscio Photography
http://ronrusciophotography.com/
5.536 Billeder af moderne turkis dagligstue
3
