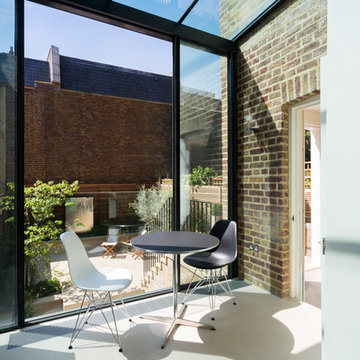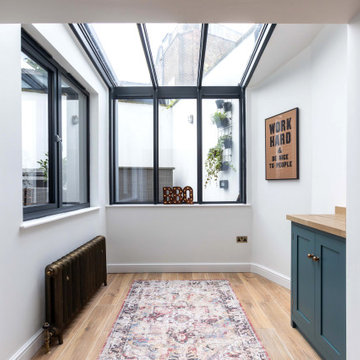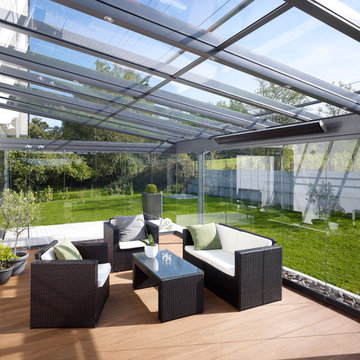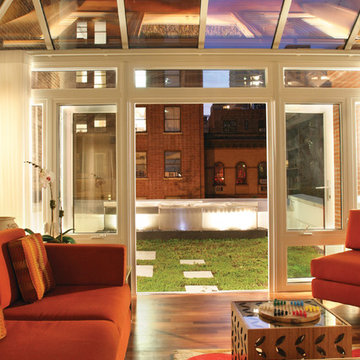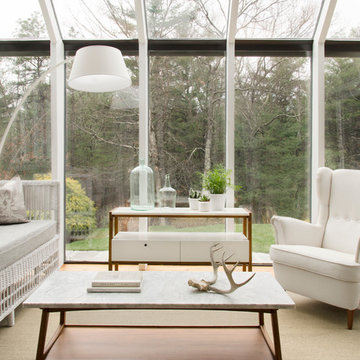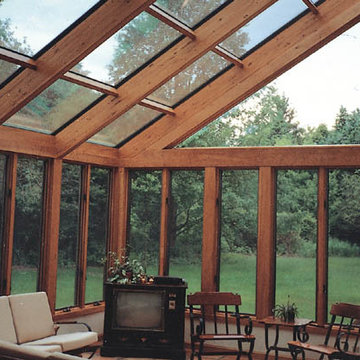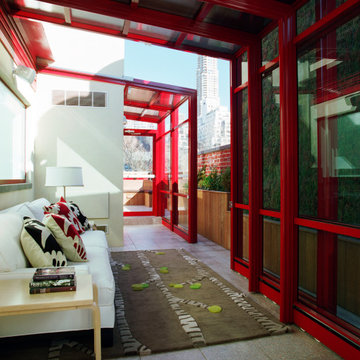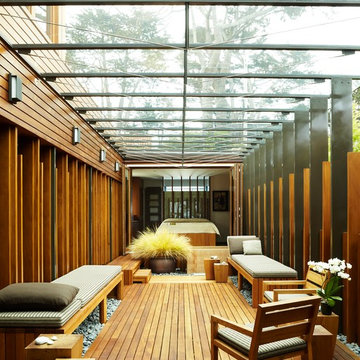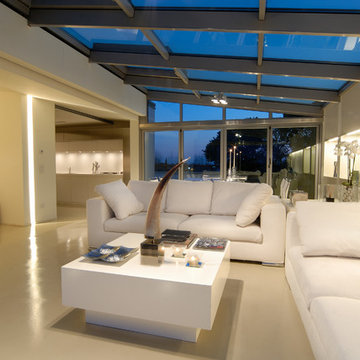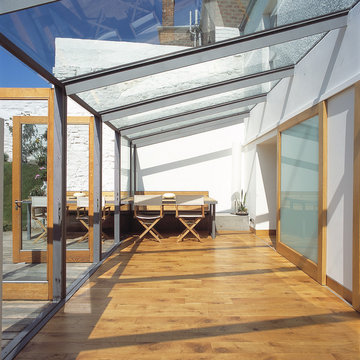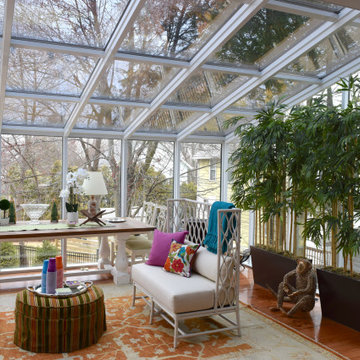913 Billeder af moderne udestue med glastag
Sorteret efter:
Budget
Sorter efter:Populær i dag
41 - 60 af 913 billeder
Item 1 ud af 3
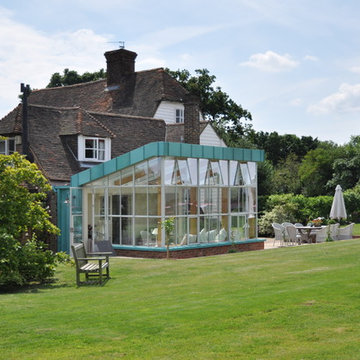
The structural strength of these stunning Crittall Steel Windows provided the architect lots of freedom in this eye catching and unconventional conservatory design. YES Glazing Solutions gave expertise and advice to enable the architect's vision to be realised so that this installation matched the plans as closely as possible. It adds an incredible extra living space on this farmhouse with fantastic external views in this bucolic setting.
A lightweight aluminium roof system by Atlas allows the walls and roof to marry up without the need for extra roof beams, so as not to take away from the rustic oak beam features already used in the building.
Pre-aged copper adds a contemporary look to finish the structure and help carve fresh new lines into the project.
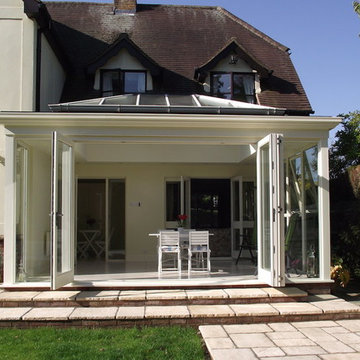
An English Arts & Crafts home has a makeover with this stunning orangery extension. This bright and airy space provides a space to sit and enjoy the beauty of the garden
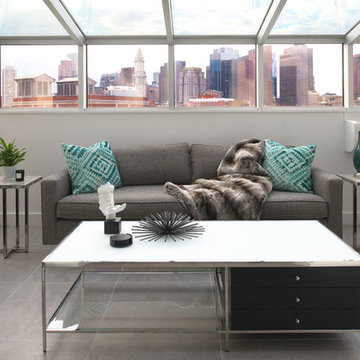
TEAM
Architect: LDa Architecture & Interiors
Interior Designer: LDa Architecture & Interiors
Builder: C.H. Newton Builders, Inc.
Photographer: Karen Philippe
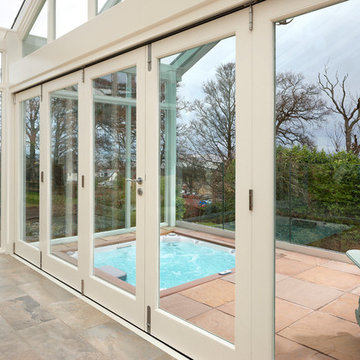
A luxury conservatory extension with bar and hot tub - perfect for entertaining on even the cloudiest days. Hand-made, bespoke design from our top consultants.
Beautifully finished in engineered hardwood with two-tone microporous stain.
Photo Colin Bell
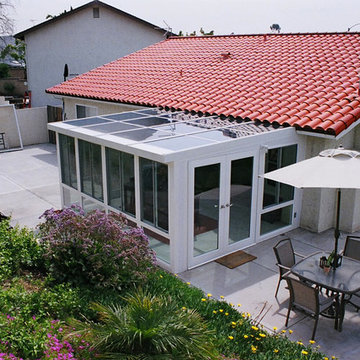
In this project we designed a Unique Sunroom addition according to house dimensions & structure.
Including: concrete slab floored with travertine tile floors, Omega IV straight Sunroom, Vinyl double door, straight dura-lite tempered glass roof, electrical hook up, ceiling fans, recess lights,.
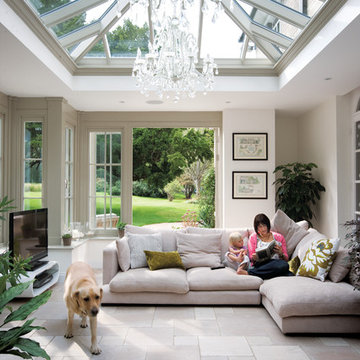
Unique to each home, we allow the house itself to direct and shape our design, in order to ensure a beautiful, balanced and timeless room that sits naturally and harmoniously in its surroundings.
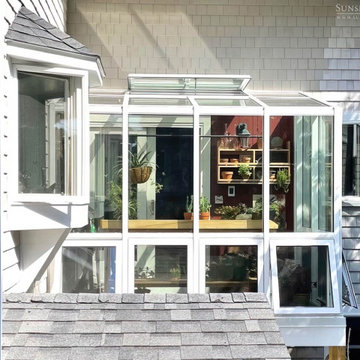
Not far from the Maine coastline, this renovation project showcases the power of creative reimagining. With an elevated deck in need of replacement, the clients envisioned a new space that would fill with sunshine and offer them the potential to nurture plants throughout the year. Offering full-service design and construction, Sunspace stepped in to make it happen.
The Sunspace team began by replacing the existing deck structure, creating a solid, raised, insulated foundation that would receive the greenhouse addition. A high-quality aluminum frame was chosen for its durability and sleek lines, blending with the home's existing architecture and fitting snugly into the corner of the exterior walls. The generous use of insulated glass floods the interior with natural light while maintaining a comfortable growing environment all year round.
Functionality within a small space is key in this design. Venting windows in the lower sections and operable roof vents ensure proper airflow and temperature control, essential for a thriving plant collection. The interior is thoughtfully finished with planting benches and shelving to establish an organized, inviting workspace. And with direct access from the home, a trip to the greenhouse is an effortless escape for the clients, a world of vibrant growth never further than a few steps away.
913 Billeder af moderne udestue med glastag
3
