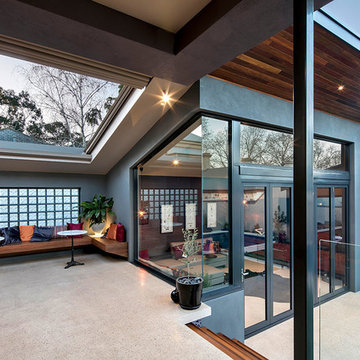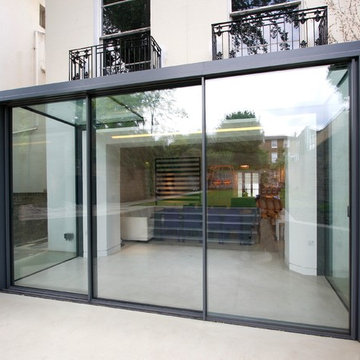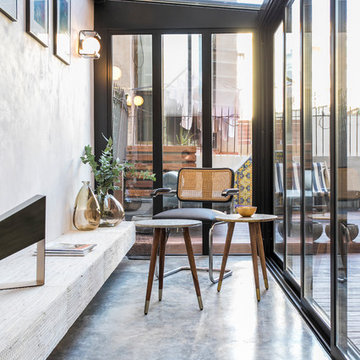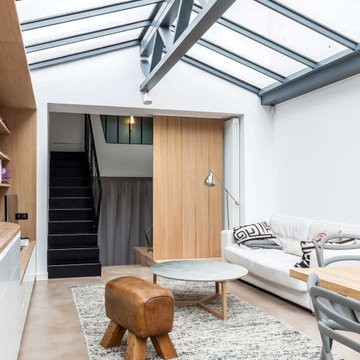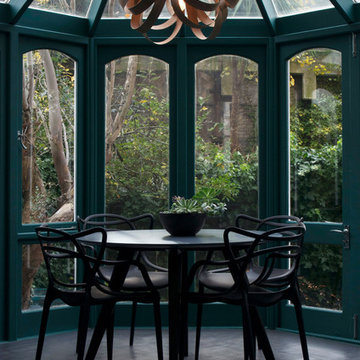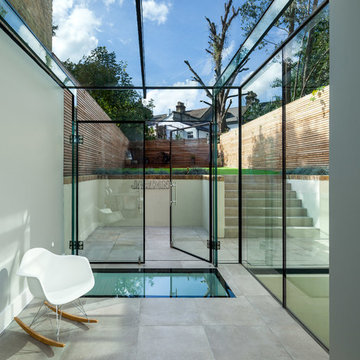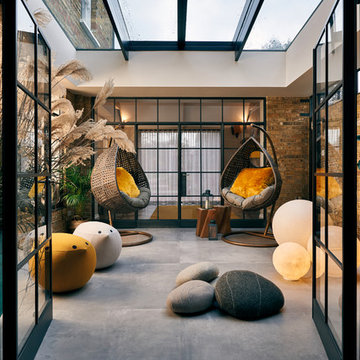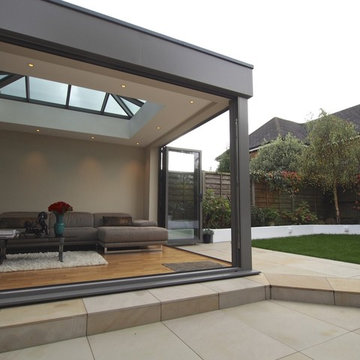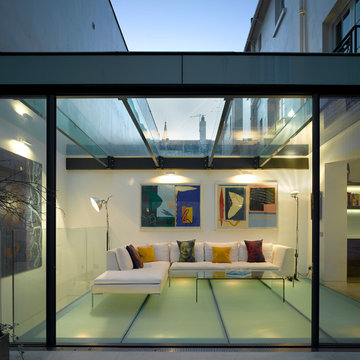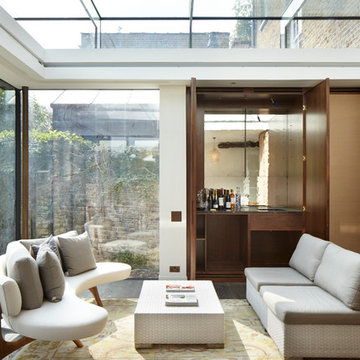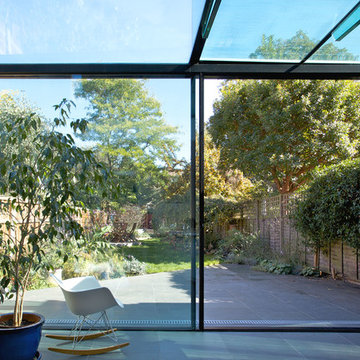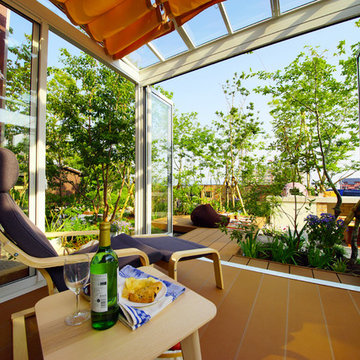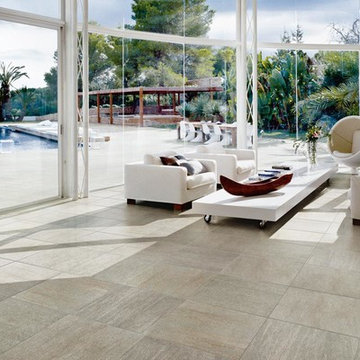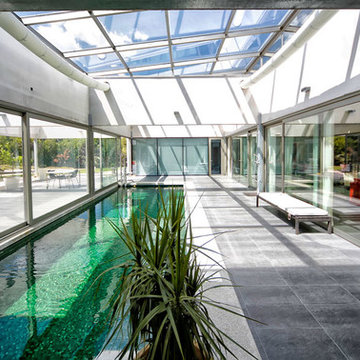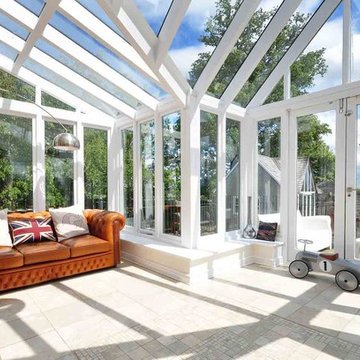917 Billeder af moderne udestue med glastag
Sorteret efter:
Budget
Sorter efter:Populær i dag
61 - 80 af 917 billeder
Item 1 ud af 3
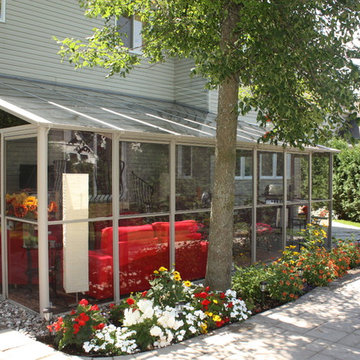
Solarium Optimum designed this room. The customer was looking for a large room. The idea was to have a living space that would include a dining and a relaxing area. The room was also planned for protection against rain, snow, wind and mosquitoes. For sun protection Opti-Bloc pleated shades where installed.The customer also added infrared heating to extend the season.
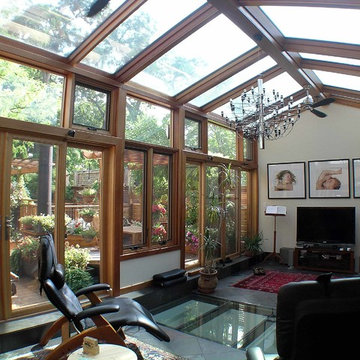
Substantial renovations conducted by Alberghini Architect Inc. over the past 10 years have transformed this residence into a home that the owners’ call their own “private paradise.”
The most recent project, a solarium on the second floor, has created a year-round garden. There is a natural flow, a continuum, between the indoors and nature.
The owners say that the space has a serene relaxing beauty and has become an inspiring work space as well as a retreat from their busy schedules. Additionally, they are sleeping more soundly in the adjacent master suite. They attribute all of these benefits to the fact that the solarium was designed and built using BioGeometry®.
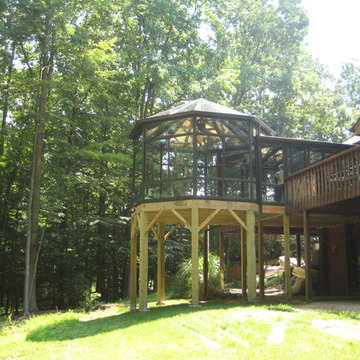
Total Remodeling Systems recently completed this custom conservatory in Springfield Virginia. This room includes a unique glass hall to a tree house conservatory. Sitting in this room feels like you are in a treehouse watching the birds and nature.
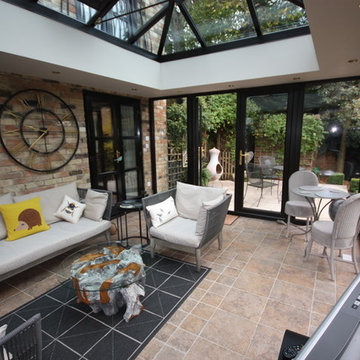
Once upon a time there was a brick Victorian House that looked a little sad. While beautiful from the street, with her double bay windows, the interior spaces were dark and didn’t allow the owners to live the contemporary lifestyle they craved. So they decided to give her an extreme makeover by adding a modern double story extension to the back of the house. But then they went one step further. Not only did they create open plan living spaces inside the house, but they added a Contemporary Orangery to the back of the new extension which would allow them to enjoy the light and the garden whatever the weather.
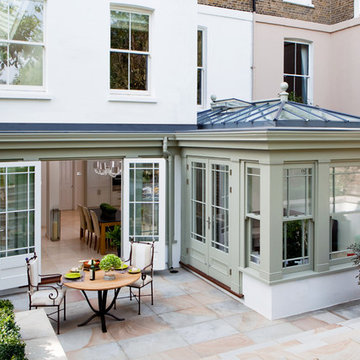
Adding an orangery allowed this basement kitchen to benefit from a fluidity of space creating an open plan kitchen dining area. it extended the living area provided a new open plan kitchen with a place to relax as well as eat.
917 Billeder af moderne udestue med glastag
4
