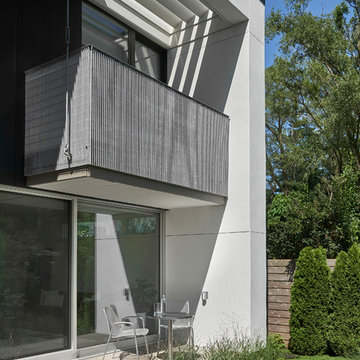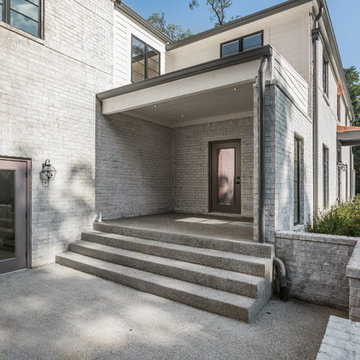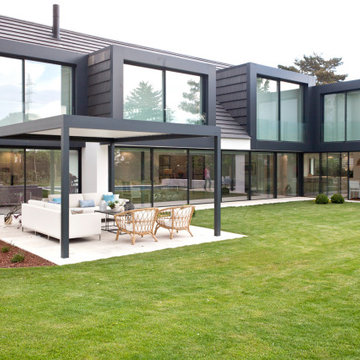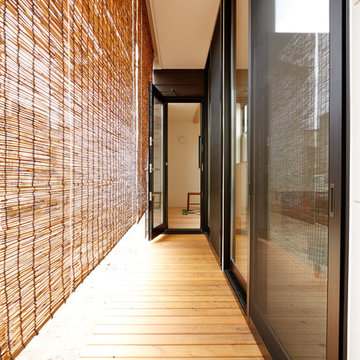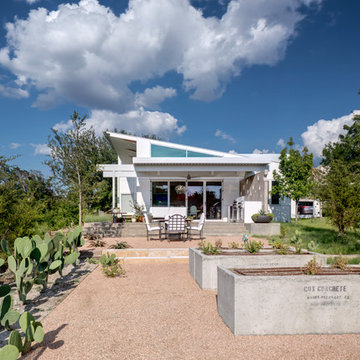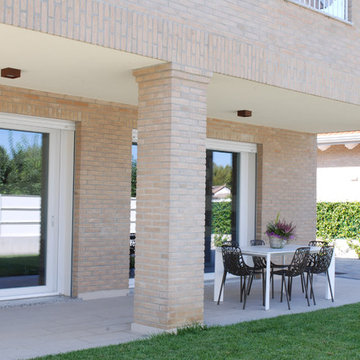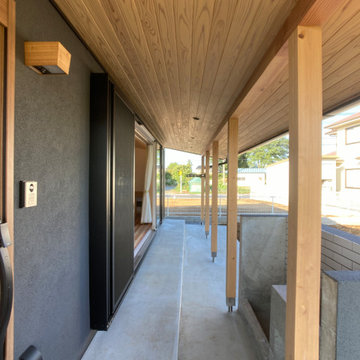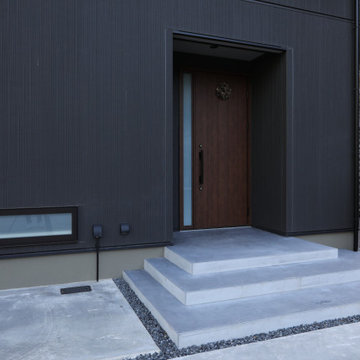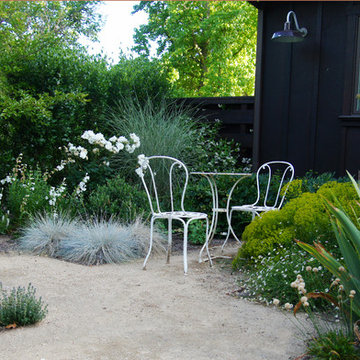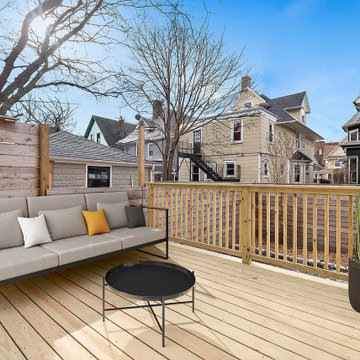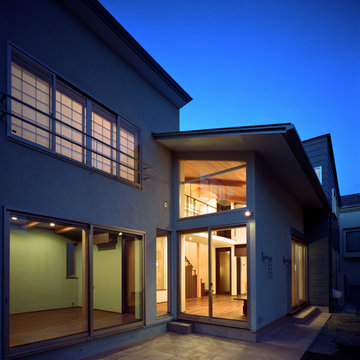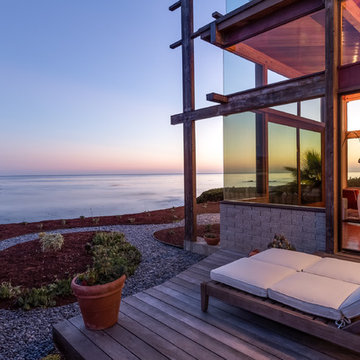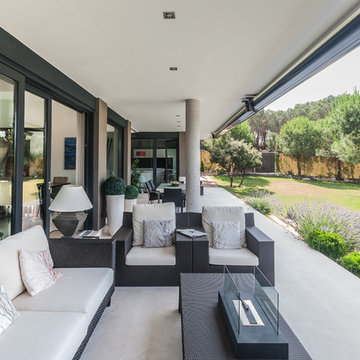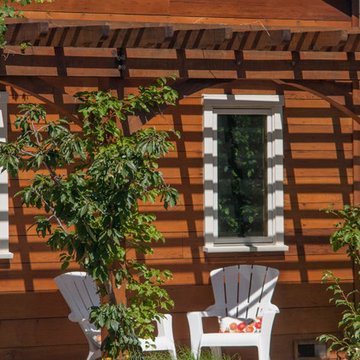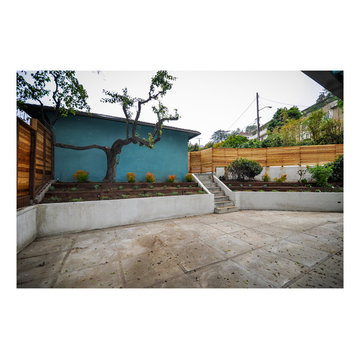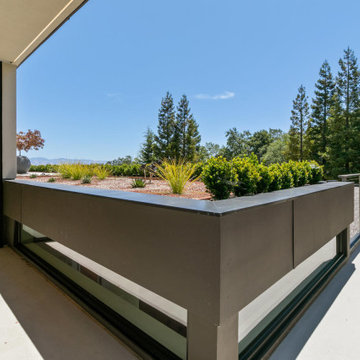25 Billeder af moderne veranda med en grøntsagshave
Sorteret efter:
Budget
Sorter efter:Populær i dag
1 - 20 af 25 billeder
Item 1 ud af 3
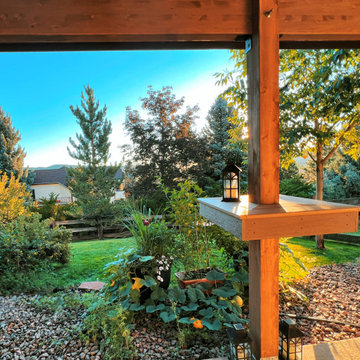
Second story upgraded Timbertech Pro Reserve composite deck in Antique Leather color with picture frame boarder in Dark Roast. Timbertech Evolutions railing in black was used with upgraded 7.5" cocktail rail in Azek English Walnut. Also featured is the "pub table" below the deck to set drinks on while playing yard games or gathering around and admiring the views. This couple wanted a deck where they could entertain, dine, relax, and enjoy the beautiful Colorado weather, and that is what Archadeck of Denver designed and built for them!
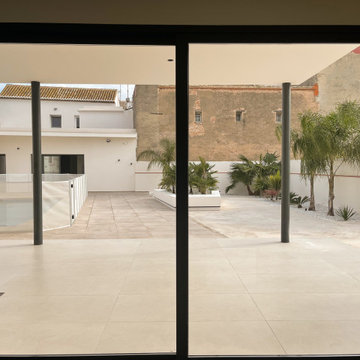
Patio trasero y porche con piscina de un chalet de pueblo del que hemos realizado todo el diseño y construcción.
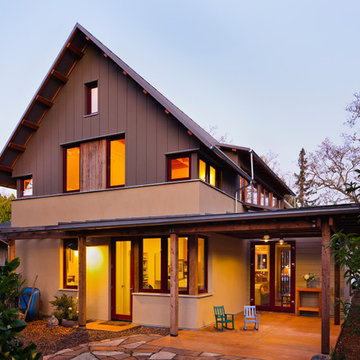
The house opens onto a backyard that is being lovingly cultivated as a fruit and vegetable garden. The traditional form of the house is complemented with modern materials and clean lines.
Photography ©Edward Caldwell
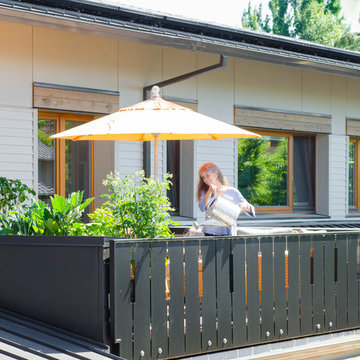
Ankeny Row CoHousing
Net Zero Energy Pocket Neighborhood
An urban community of 5 townhouses and 1 loft surrounding a courtyard, this pocket neighborhood is designed to encourage community interaction. The siting of homes maximizes light, energy and construction efficiency while balancing privacy and orientation to the community. Floor plans accommodate aging in place. Ankeny Row is constructed to the Passive House standard and aims to be net-zero energy use. Shared amenities include a community room, a courtyard, a garden shed, and bike parking/workshop.
25 Billeder af moderne veranda med en grøntsagshave
1
