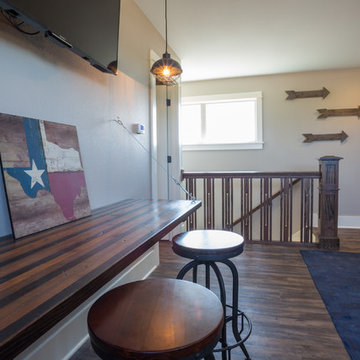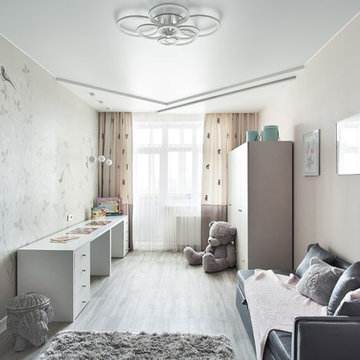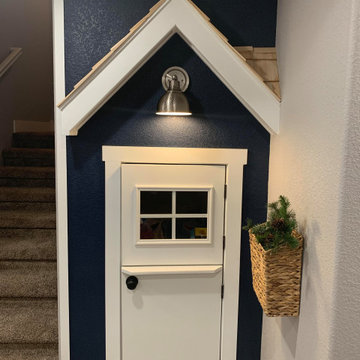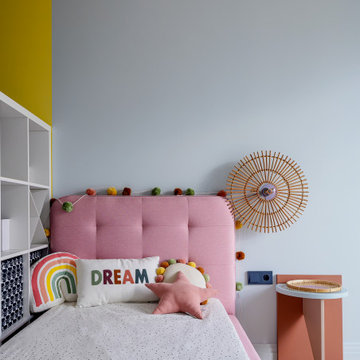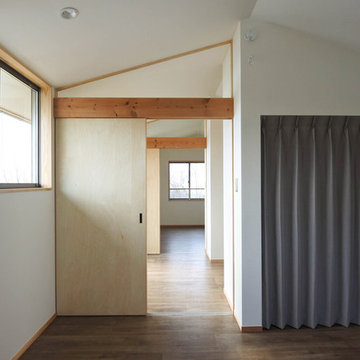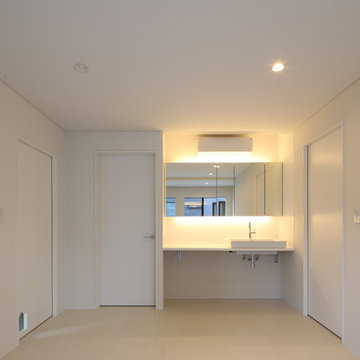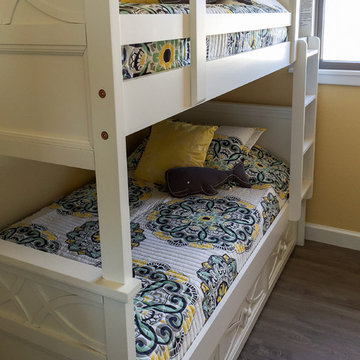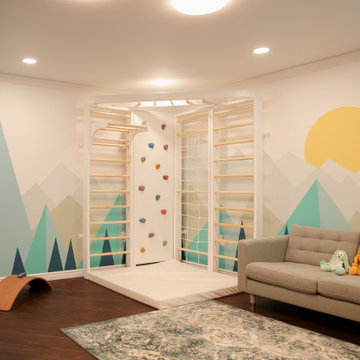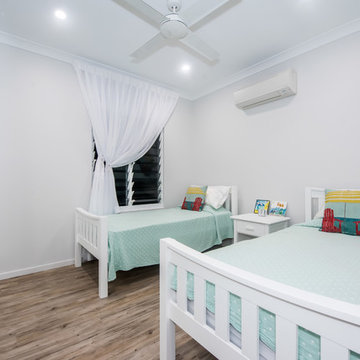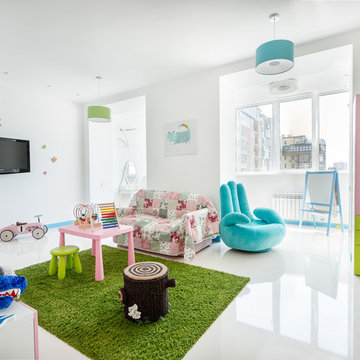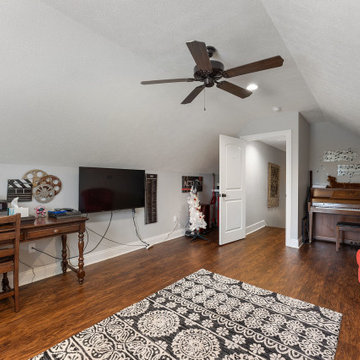270 Billeder af neutralt børneværelse med vinylgulv
Sorteret efter:
Budget
Sorter efter:Populær i dag
61 - 80 af 270 billeder
Item 1 ud af 3
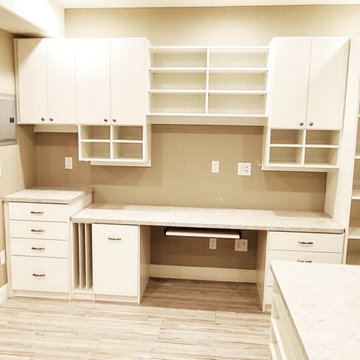
This large basement space was dreamed up by the homeowner to allow her to do many crafts with her grandkids! This was a really fun project to do - every craft has it's own placement in the room.
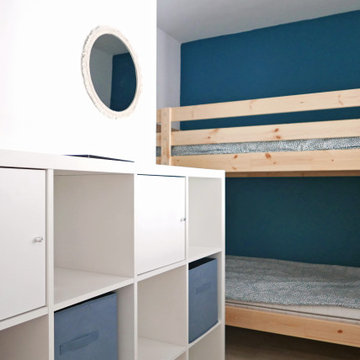
La rénovation de cet appartement familial en bord de mer fût un beau challenge relevé en 8 mois seulement !
L'enjeu était d'offrir un bon coup de frais et plus de fonctionnalité à cet intérieur restés dans les années 70. Adieu les carrelages colorées, tapisseries et petites pièces cloisonnés.
Nous avons revus entièrement le plan en ajoutant à ce T2 un coin nuit supplémentaire et une belle pièce de vie donnant directement sur la terrasse : idéal pour les vacances !
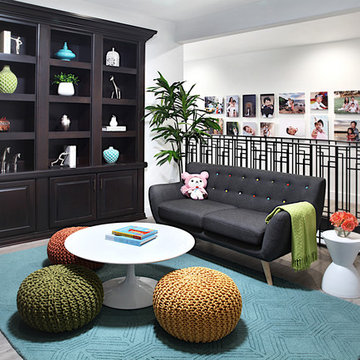
A cheerful palette of colors and whimsical accessories brings this children’s activity area to life. The adjacent hallway displays a custom-designed gallery wall of family photos, using floating metal prints.
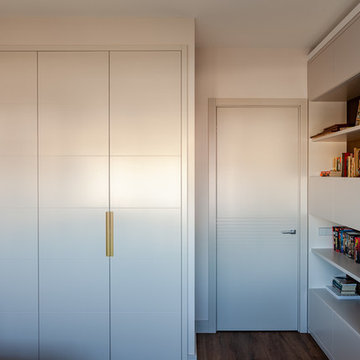
Квартира расположена в городе Москва, вблизи современного парка "Ходынское поле". Проект выполнен для молодой и перспективной девушки.
Основное пожелание заказчика - минимум мебели и максимум использования пространства. Интерьер квартиры выполнен в светлых тонах с небольшим количеством ярких элементов. Особенностью данного проекта является интеграция мебели в интерьер. Отдельностоящие предметы минимализированы. Фасады выкрашены в общей колористе стен. Так же стоит отметить текстиль на окнах. Отсутствие соседей и красивый вид позволили ограничится римскими шторами. В ванных комнатах применены материалы с текстурой дерева и камня, что поддерживает общую гамму квартиры. Интерьер наполнен светом и ощущением пространства.
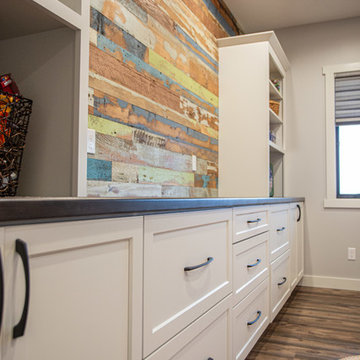
Young children can enjoy being on the main level in this playroom off the kitchen. Mom is happy to have an organized place that is not only functional but beautiful!
Thoughtful details were implemented in this design so that this space can be converted into a formal dining room as the children grow.
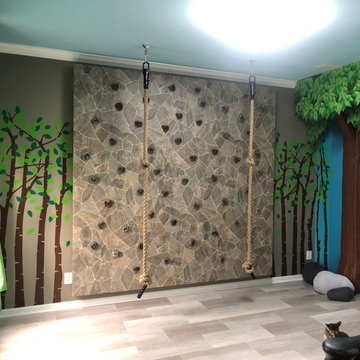
A formal dining room and living room were transformed into a children's play space. The playroom is equipped with a rock wall, climbing ropes, craft table, media center, reading nook, and soft boulders.
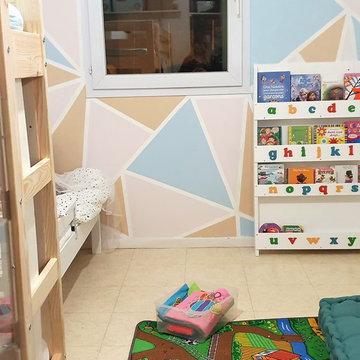
vue après;
Création d'une décoration murale donnant du caractère à la chambre et installation de la petite bilbliothèque .
270 Billeder af neutralt børneværelse med vinylgulv
4
