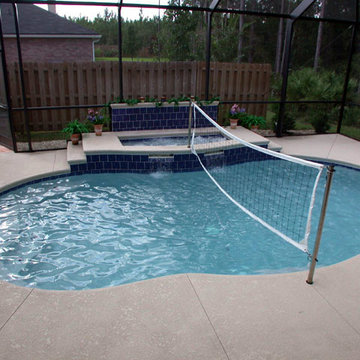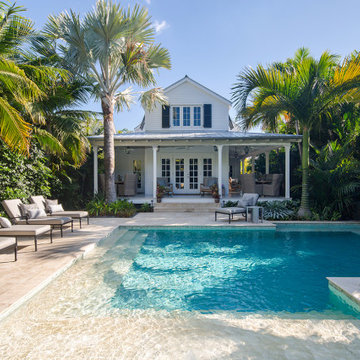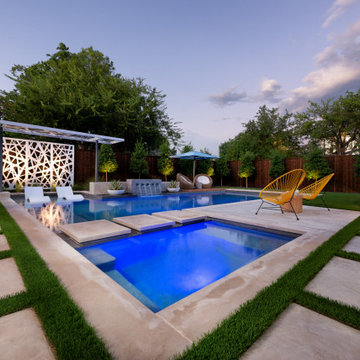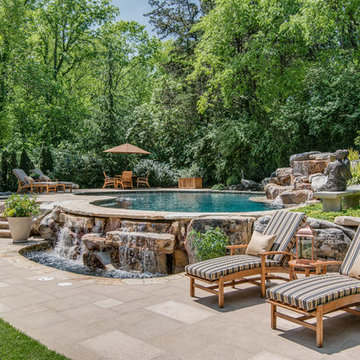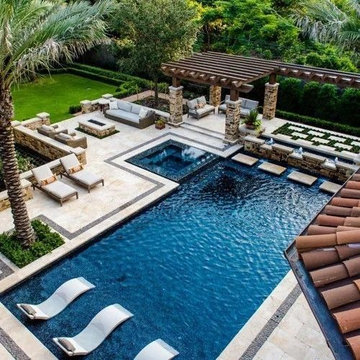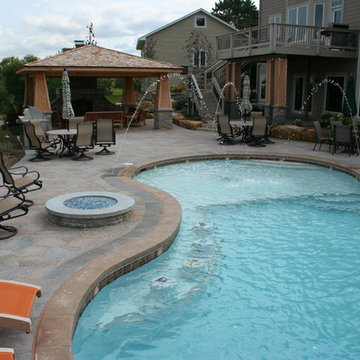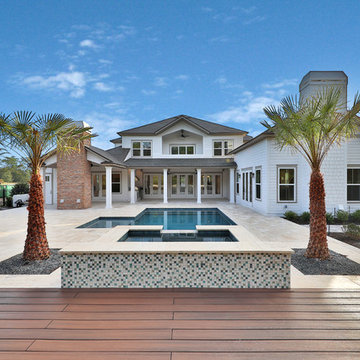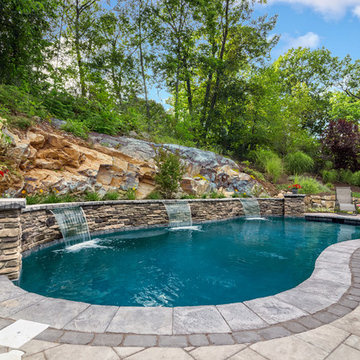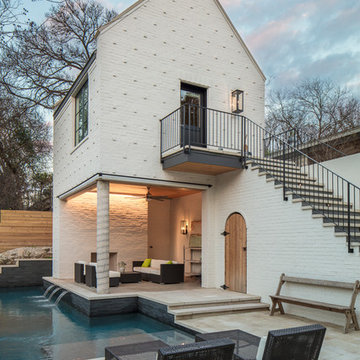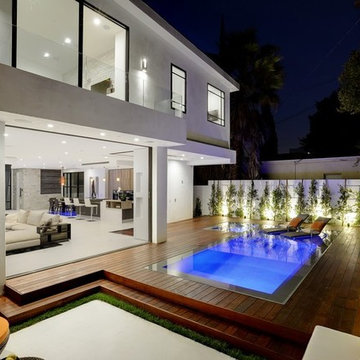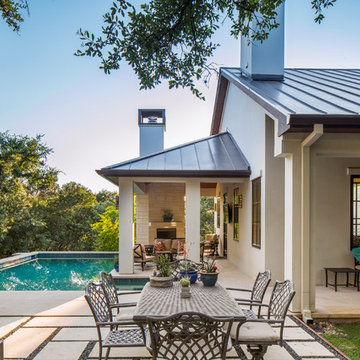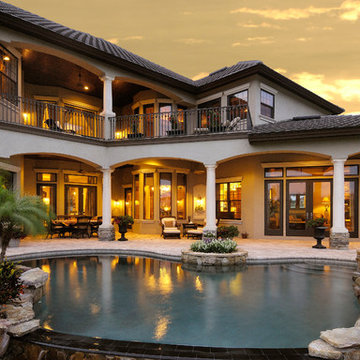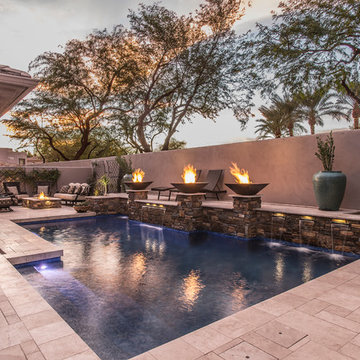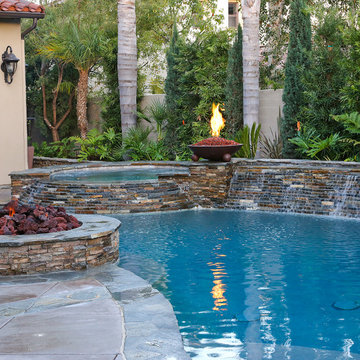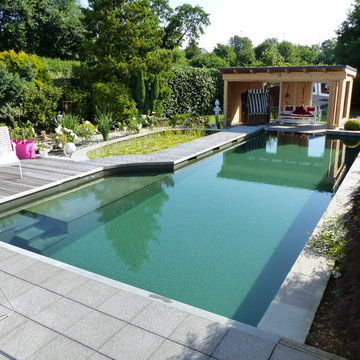7.784 Billeder af nyreformet og L-formet pool
Sorteret efter:
Budget
Sorter efter:Populær i dag
1 - 20 af 7.784 billeder
Item 1 ud af 3

Peter Koenig Landscape Designer, Gene Radding General Contracting, Creative Environments Swimming Pool Construction
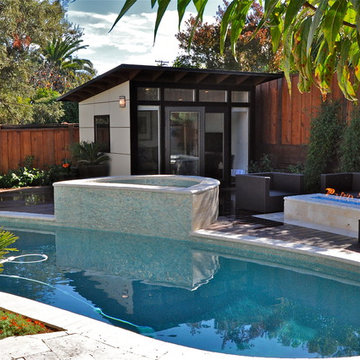
Rather than a home addition, this customer thought outside the box - a satellite lounge area next to the backyard pool is a great space to hang out and relax after a dip. This Studio Shed is coordinated with the exterior space through color matching and orientation.
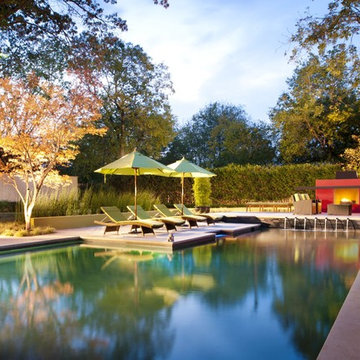
Designer, Randy Angell
The "before" photos on this backyard show a non descript, typical 30 year old pool. The homeowners had no desire to "play it safe" and so, we didn't! We utilized th simple, straight lines of the existing pool to lay out a multi level space for an outdoor living area, a sun lounge area, and a cooking and dining area.
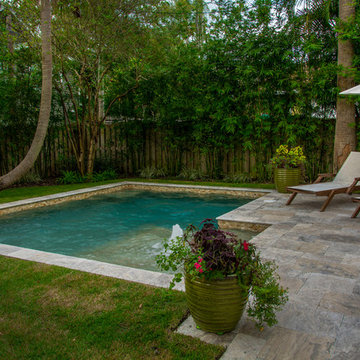
A very small South Tampa backyard (typical) turned into a very usable space. Approx. 265 sq. ft. this small pool or spool (spa pool) has everything one needs to enjoy outdoor living life. Offset to one side of the yard, it allows for max use of the space. The approx. 330 sq. ft. french pattern silver travertine pool deck and straight edge pool coping gives this backyard a clean, simple, modern feel. With the soft zoyisa grass expanding almost to pool edges it gives the small space a vast, clean feel. The sunshelf in the pool adds a place of pause before entering the pool which has a max depth of 6 feet. No matter what time of year the spool is equiped with a pool heater that will have this oasis to 87 plus degrees within several hrs or less.
Landscape Fusion
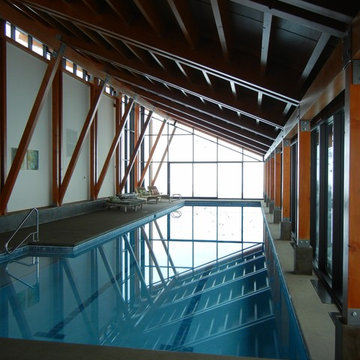
Pool with beamed ceiling:
Set in a remote district just outside Halfway, Oregon, this working ranch required a water reserve for fire fighting for the newly constructed ranch house. This pragmatic requirement was the catalyst for the unique design approach — having the water reserve serve a dual purpose: fitness and firefighting. Borrowing from the surrounding landscape, two masses — one gabled mass and one shed form — are skewed to each other, recalling the layered hills that surround the home. Internally, the two masses give way to an open, unencumbered space. The use of wood timbers, so fitting for this setting, forms the rhythm to the design, with glass infill opening the space to the surrounding landscape. The calm blue pool brings all of these elements together, serving as a complement to the green prairie in summer and the snow-covered hills in winter.
7.784 Billeder af nyreformet og L-formet pool
1
