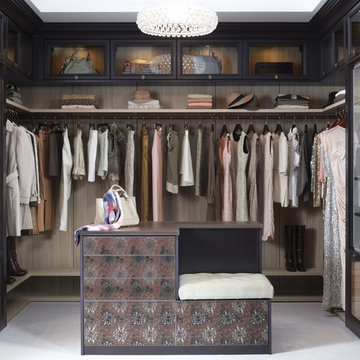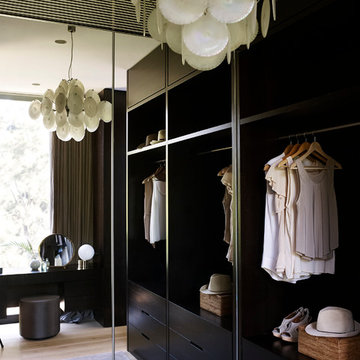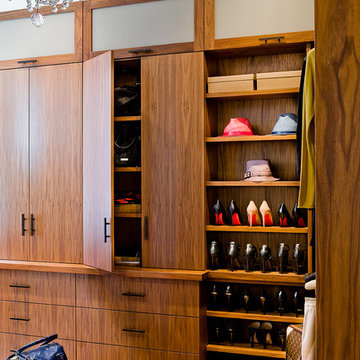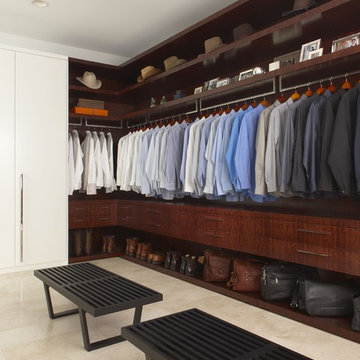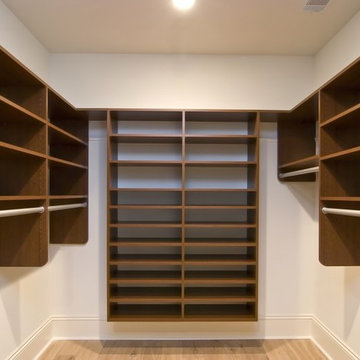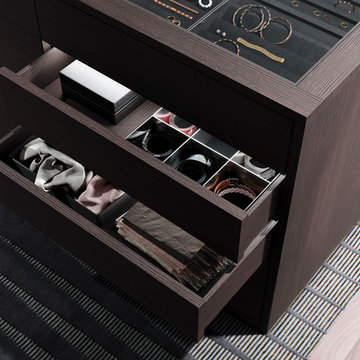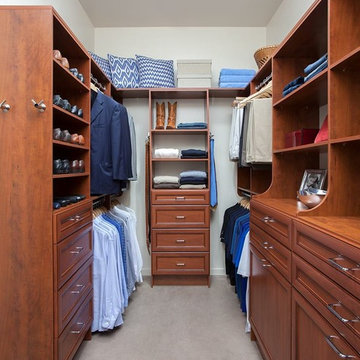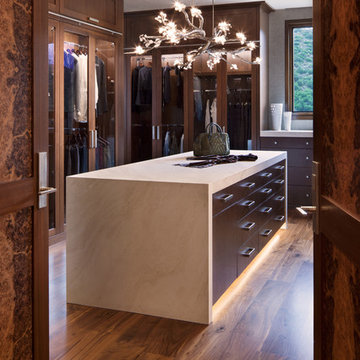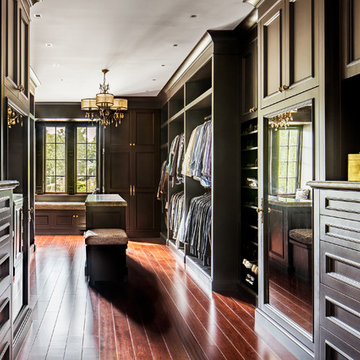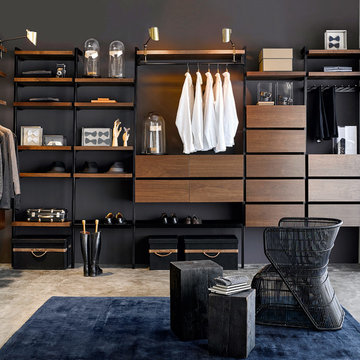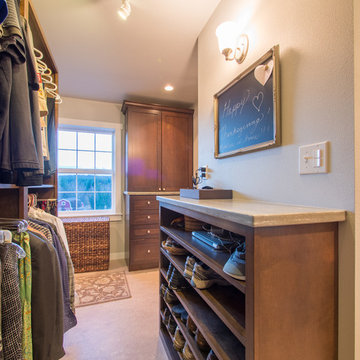5.172 Billeder af opbevaring og garderobe med skabe i mørkt træ
Sorteret efter:
Budget
Sorter efter:Populær i dag
41 - 60 af 5.172 billeder
Item 1 ud af 2
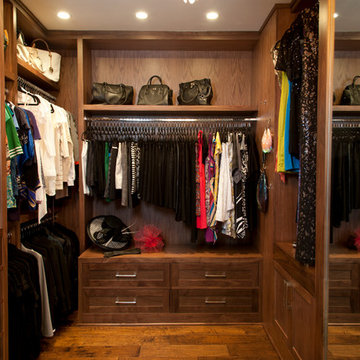
Robeson Design loves to create one-of-a-kind walk-in closets for our clients. Every detail is taken into consideration for long hang, short hang, folded clothing shelving and shoe and hand bag storage. Master closets come in all shapes and sizes, This Master closet is not only organized, Its a dream closet! Custom built-ins of solid walnut grace this closet, complete with pull down garment rod. No need for a ladder here! Wood floors set the stage and a full length mirror reflects the oval shaped ottoman and Capiz Chandelier while the full wall of shoe and boot storage gives this closet all the glam it can take!
David Harrison Photography
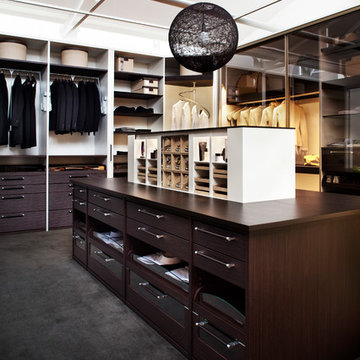
Custom designed wardrobe by Studio Becker of Sydney, with textured Sahara veneer fronts combined with white lacquer, and parsol brown sliding doors. The island contains a hidden jewelry lift for safe and convenient storage of valuables.
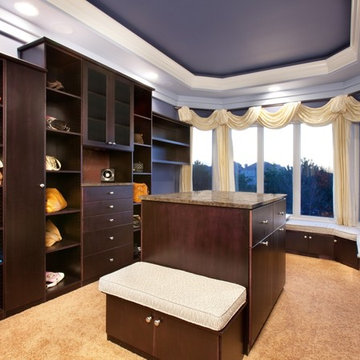
Serenity comes to mind when entering this closet. The window seat draped with flowing curtains is a great place to unwind. A make up station where one can fix oneself up in a relaxing environment adds an uniqueness to this closet.
This master closet features four hampers, clothing storage, a makeup area with a center pull up mirror with cosmetic storage and a special curved storage bench with a spectacular view. Blackberry finish on maple cabinets. Marcia Spinosa/Designer for Closet Organizing Systems
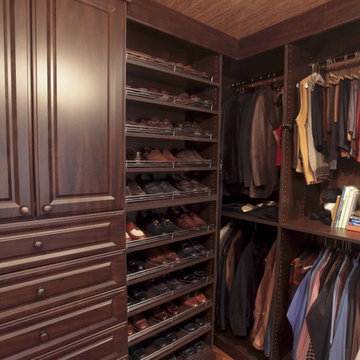
Designed by Ultimate Closet Systems
Visit us at http://www.ultimateclosetsystems.com

Our client initially asked us to assist with selecting materials and designing a guest bath for their new Tucson home. Our scope of work progressively expanded into interior architecture and detailing, including the kitchen, baths, fireplaces, stair, custom millwork, doors, guardrails, and lighting for the residence – essentially everything except the furniture. The home is loosely defined by a series of thick, parallel walls supporting planar roof elements floating above the desert floor. Our approach was to not only reinforce the general intentions of the architecture but to more clearly articulate its meaning. We began by adopting a limited palette of desert neutrals, providing continuity to the uniquely differentiated spaces. Much of the detailing shares a common vocabulary, while numerous objects (such as the elements of the master bath – each operating on their own terms) coalesce comfortably in the rich compositional language.
Photo Credit: William Lesch
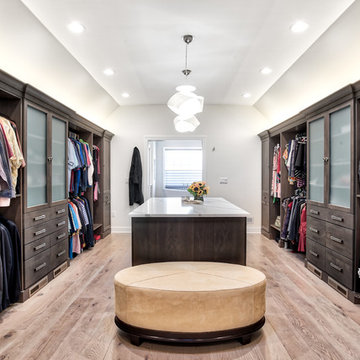
Large master closet with his and hers sides make for great organization. Complete with an island area with extra storage.
Photos by Chris Veith
5.172 Billeder af opbevaring og garderobe med skabe i mørkt træ
3
