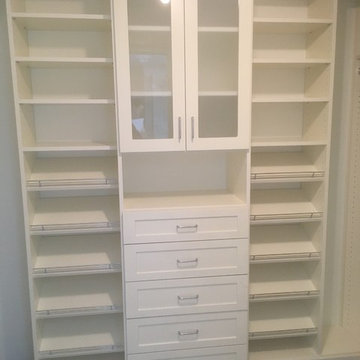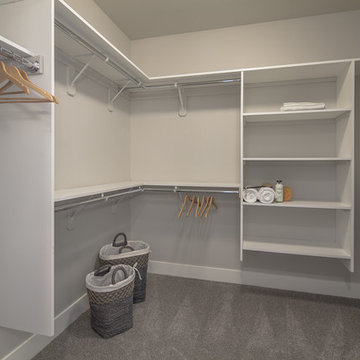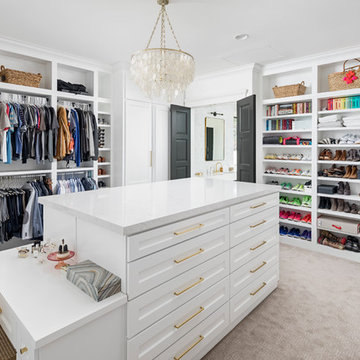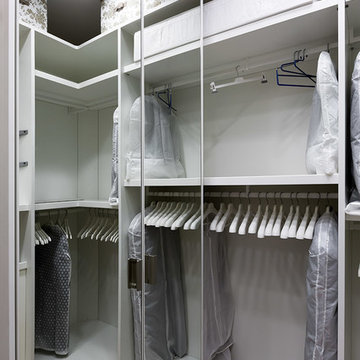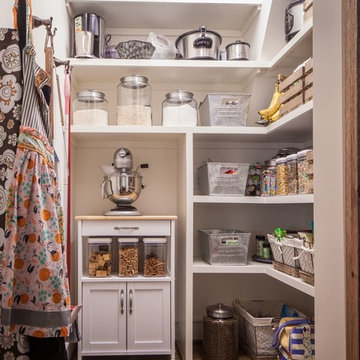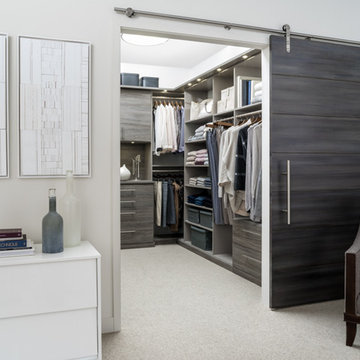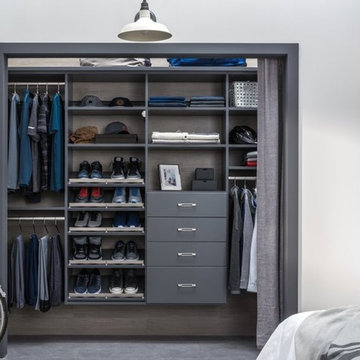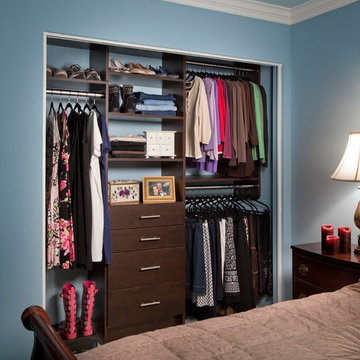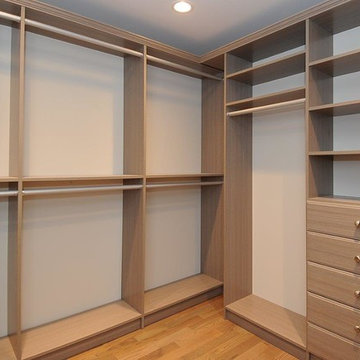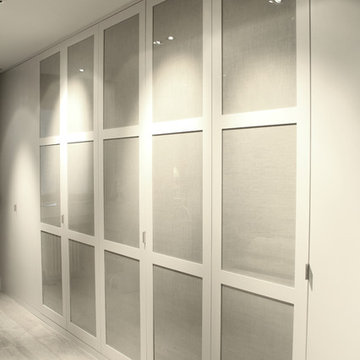12.434 Billeder af opbevaring og garderobe
Sorteret efter:
Budget
Sorter efter:Populær i dag
201 - 220 af 12.434 billeder
Item 1 ud af 2
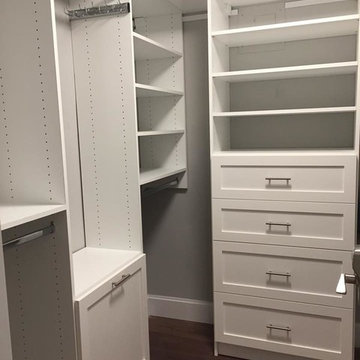
HIS WALK-IN CLOSET - 87" HIGH
THIS CLOSET FEATURE A DOUBLE HANGING, LONG HANGING, ADJUSTABLE SHELVING - SHAKERS STYLE DRAWERS IN WHITE FINISH - TILT-OUT LAUNDRY HAMPER - PULL OUT BELT RACK
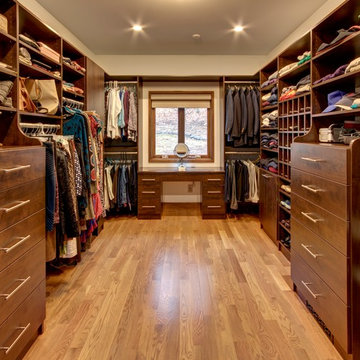
Large walk in closet with makeup built in, shoe storage, necklace cabinet, drawer hutch built ins and more.
Photos by Denis
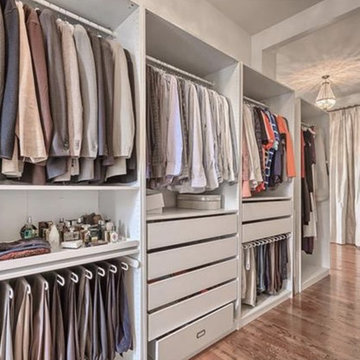
California closets couldn't make our custom dressing room as tall as we wanted it. So I bought 93" Pax units from Ikea, as well as Billy Bookshelves (with three height add-ons) and installed the entire thing myself. The great thing about the Pax is that it is endlessly customizable.
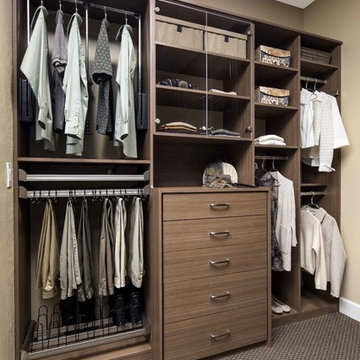
Contemporary reach-in closet with Valet-Hutch dresser in Tenino Walnut textured thermal fused laminate. Accessories include pull down hang rod and Engage divided shelf, pant rack and shoe rack pull outs. Clear Plexiglas door fronts.
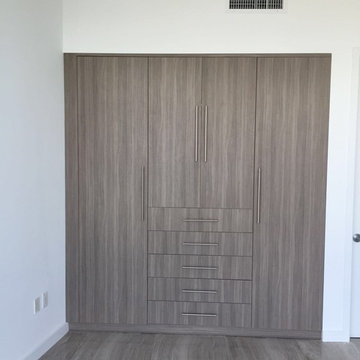
Metro door Aventura design, custom closets design for Trump Royale in Sunny Isles. The color was driftwood gray to match the existing gray floor; the material that best suited was a new texture melamine.
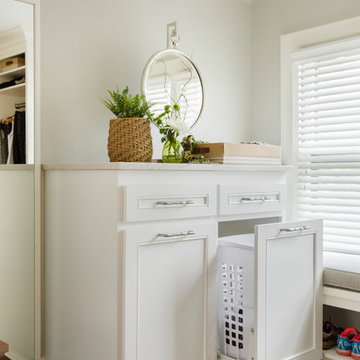
A large and luxurious walk-in closet we designed for this Laurelhurst home. The space is organized to a T, with designated spots for everything and anything - including his and her sides, shoe storage, jewelry storage, and more.
For more about Angela Todd Studios, click here: https://www.angelatoddstudios.com/

The homeowner wanted this bonus room area to function as additional storage and create a boutique dressing room for their daughter since she only had smaller reach in closets in her bedroom area. The project was completed using a white melamine and traditional raised panel doors. The design includes double hanging sections, shoe & boot storage, upper ‘cubbies’ for extra storage or a decorative display area, a wall length of drawers with a window bench and a vanity sitting area. The design is completed with fluted columns, large crown molding, and decorative applied end panels. The full length mirror was a must add for wardrobe checks.
Designed by Marcia Spinosa for Closet Organizing Systems

This 1930's Barrington Hills farmhouse was in need of some TLC when it was purchased by this southern family of five who planned to make it their new home. The renovation taken on by Advance Design Studio's designer Scott Christensen and master carpenter Justin Davis included a custom porch, custom built in cabinetry in the living room and children's bedrooms, 2 children's on-suite baths, a guest powder room, a fabulous new master bath with custom closet and makeup area, a new upstairs laundry room, a workout basement, a mud room, new flooring and custom wainscot stairs with planked walls and ceilings throughout the home.
The home's original mechanicals were in dire need of updating, so HVAC, plumbing and electrical were all replaced with newer materials and equipment. A dramatic change to the exterior took place with the addition of a quaint standing seam metal roofed farmhouse porch perfect for sipping lemonade on a lazy hot summer day.
In addition to the changes to the home, a guest house on the property underwent a major transformation as well. Newly outfitted with updated gas and electric, a new stacking washer/dryer space was created along with an updated bath complete with a glass enclosed shower, something the bath did not previously have. A beautiful kitchenette with ample cabinetry space, refrigeration and a sink was transformed as well to provide all the comforts of home for guests visiting at the classic cottage retreat.
The biggest design challenge was to keep in line with the charm the old home possessed, all the while giving the family all the convenience and efficiency of modern functioning amenities. One of the most interesting uses of material was the porcelain "wood-looking" tile used in all the baths and most of the home's common areas. All the efficiency of porcelain tile, with the nostalgic look and feel of worn and weathered hardwood floors. The home’s casual entry has an 8" rustic antique barn wood look porcelain tile in a rich brown to create a warm and welcoming first impression.
Painted distressed cabinetry in muted shades of gray/green was used in the powder room to bring out the rustic feel of the space which was accentuated with wood planked walls and ceilings. Fresh white painted shaker cabinetry was used throughout the rest of the rooms, accentuated by bright chrome fixtures and muted pastel tones to create a calm and relaxing feeling throughout the home.
Custom cabinetry was designed and built by Advance Design specifically for a large 70” TV in the living room, for each of the children’s bedroom’s built in storage, custom closets, and book shelves, and for a mudroom fit with custom niches for each family member by name.
The ample master bath was fitted with double vanity areas in white. A generous shower with a bench features classic white subway tiles and light blue/green glass accents, as well as a large free standing soaking tub nestled under a window with double sconces to dim while relaxing in a luxurious bath. A custom classic white bookcase for plush towels greets you as you enter the sanctuary bath.
Joe Nowak
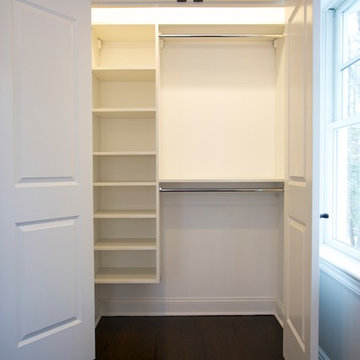
This album is to show some of the basic closet configurations, because the majority of our closets are not five figure master walk-ins.
This is a smaller reach-in where the client felt they would utilize the hanging aspect of the closet much more than shelving area.
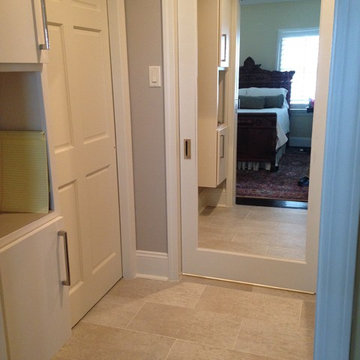
Master Closet vestibule to Master Bath
(Pocket doors closed).
H. H. Furr
12.434 Billeder af opbevaring og garderobe
11
