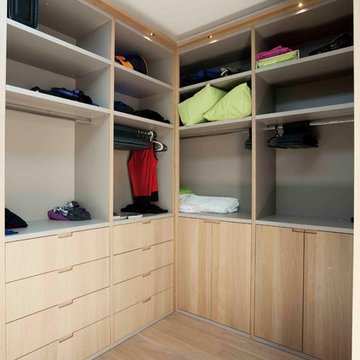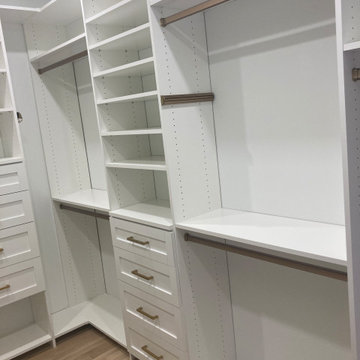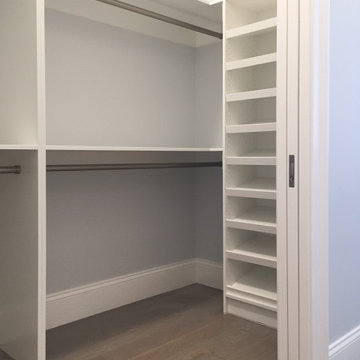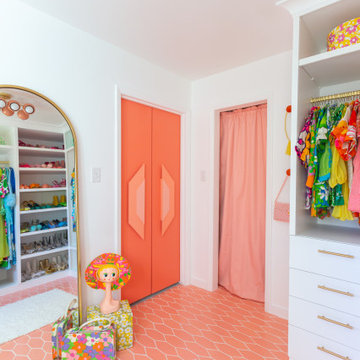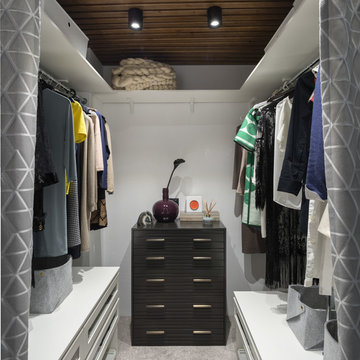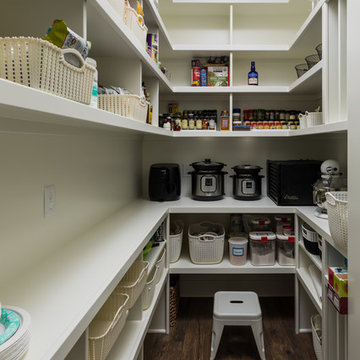12.434 Billeder af opbevaring og garderobe
Sorteret efter:
Budget
Sorter efter:Populær i dag
221 - 240 af 12.434 billeder
Item 1 ud af 2
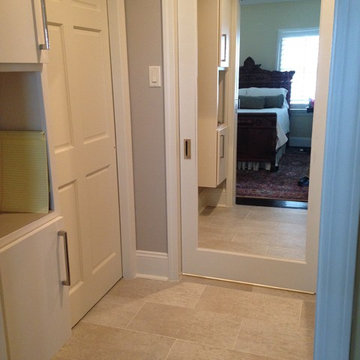
Master Closet vestibule to Master Bath
(Pocket doors closed).
H. H. Furr
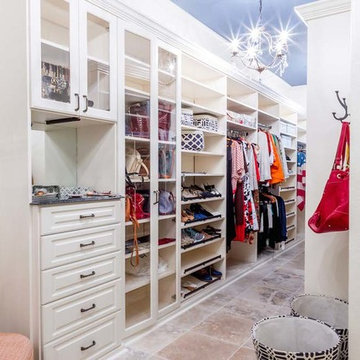
White melamine with RTF drawer fronts transform this white closet into a high end style without the price tag. Adjustable shelves allow the configuration to be changed as the wardrobe changes. Doors with glass are added to protect designer handbags and slanted shoe shelves display shoes. Designed by Closet Factory Houston.
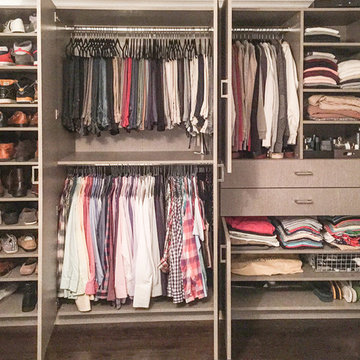
So you finally found that perfect Manhattan apartment, in a great neighborhood etc..., Unfortunately NO CLOSETS. Here is the lifesaver solution many New Yorkers adore: A customized wardrobe
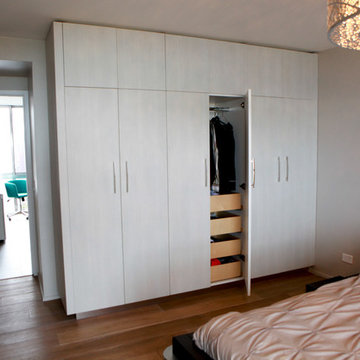
This closet solution is custom built by Woodways at our local hub in Zeeland, MI. Included are clothes racks and roll out drawers for easy access to all belongings. This compact storage solution allows for organization within the compact apartment while still allowing for a beautiful aesthetic through the home.
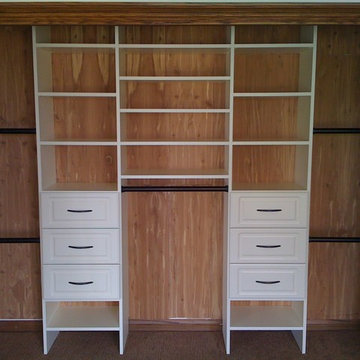
Tailored Living makes the most of your reach-in closets. You don't need to live with just a shelf and pole. We can add more shelves, more hanging, and more space with our custom designs.
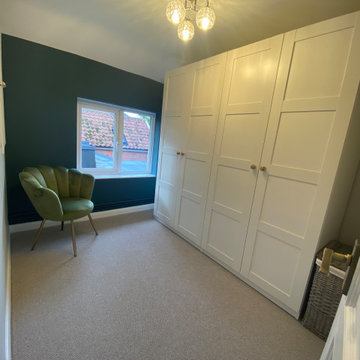
A full renovation to the lovely two bedroom cottage in the heart of the village, solid oak flooring running from front to rear and Farrow and Ball paint tones in every room.
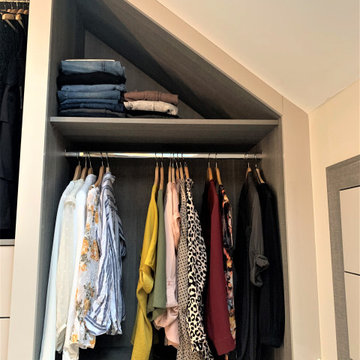
The classic loft space! – the client’s brief was to create a master bedroom with a stunning walk in dressing area bringing the dramatic angles of the room into play, incorporating hanging space with shoe storage, a dressing table area and a display area for those special pieces! the twist – the lion, the witch and the wardrobe doors!!
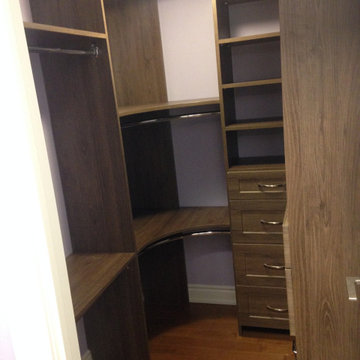
Homeowner has a small walk-in closet in their high rise condo and wanted to maximize storage capacity and also make it functional and easy to access items. The use of the curved corner solution maximizes corner space. All 3 walls had closet soluitions.
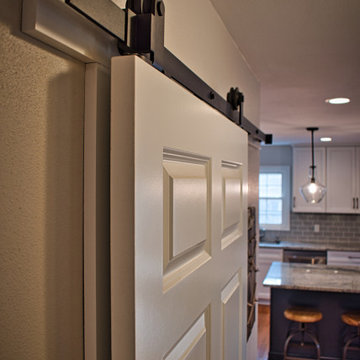
A traditional 6 panel door on sliding "barn door" hardware keeps coats, shoes, and boots out of site in the Entry.
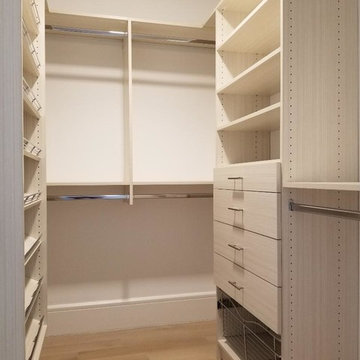
Small walk-in closet design in Etched White Chocolate finish and Flat drawer faces. The system eighty-four inches tall and fourteen inches deep. It features four Drawers and one Basket below. The shoe shelves are slanted. Total hanging space is about fourteen feet.
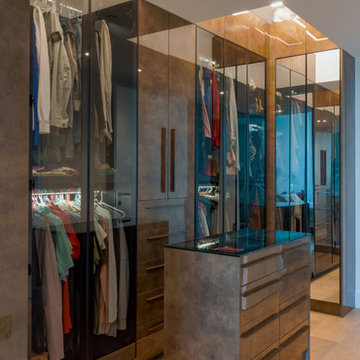
Island has lots of drawers and a glass top over the jewelry inserts.
So you can organize all your ties, belts, watches,
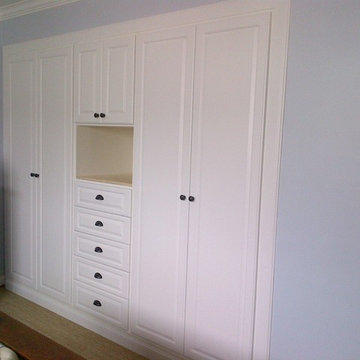
The challenge on this project is very common in the beach areas of LA--how to maximize storage when you have very little closet space. To address this issue and also provide an attractive accent to the home, we worked with the client to design and build custom cabinets into the space of her prior reach-in closet. We utilized clean, white raised panel cabinetry with plenty of drawers, as well as hanging space and shelves behind the cabinet doors. This complemented the traditional decor of the home.
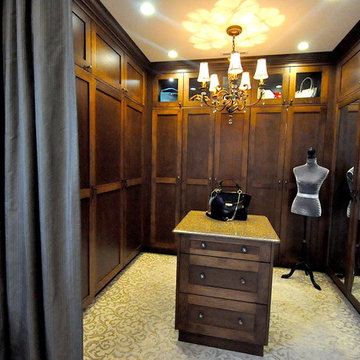
This custom design-built gated stone-exterior European mansion is nearly 10,000 square feet of indoor and outdoor luxury living. Featuring a 19” foyer with spectacular Swarovski crystal chandelier, 7 bedrooms (all ensuite), 8 1/2 bathrooms, high-end designer’s main floor, and wok/fry kitchen with mother of pearl mosaic backsplash, Subzero/Wolf appliances, open-concept design including a huge formal dining room and home office. Radiant heating throughout the house with central air conditioning and HRV systems.
The master suite consists of the master bedroom with individual balcony, Hollywood style walk-in closet, ensuite with 2-person jetted tub, and steam shower unit with rain head and double-sided body jets.
Also includes a fully finished basement suite with separate entrance, 2 bedrooms, 2 bathrooms, kitchen, and living room.
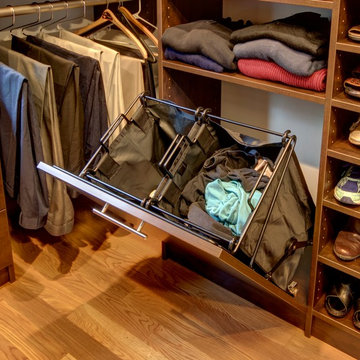
Large walk in closet with makeup built in, shoe storage, necklace cabinet, drawer hutch built ins and more.
Photos by Denis
12.434 Billeder af opbevaring og garderobe
12
