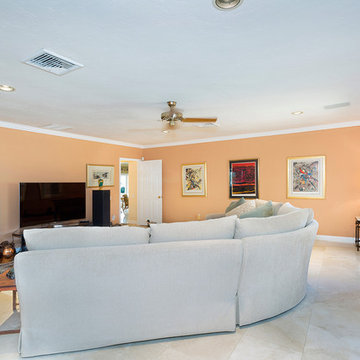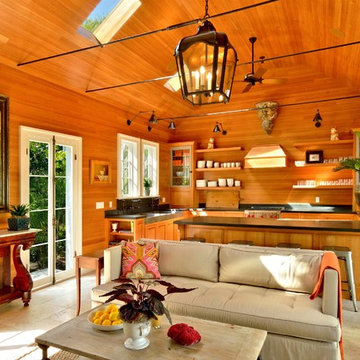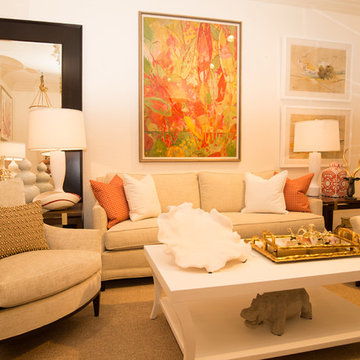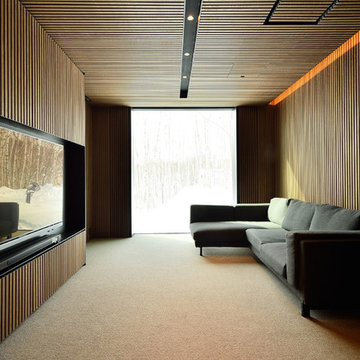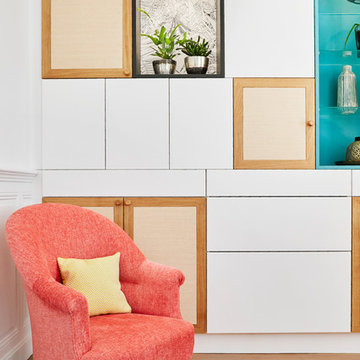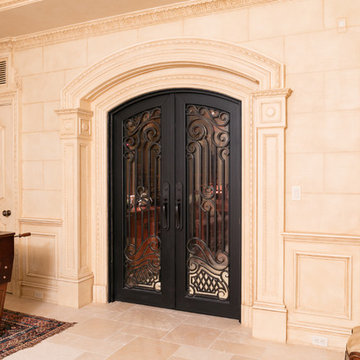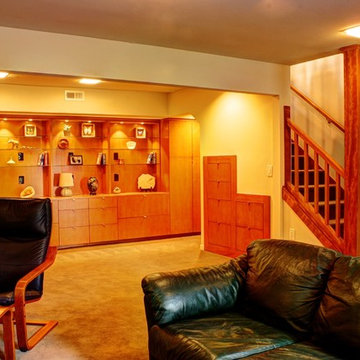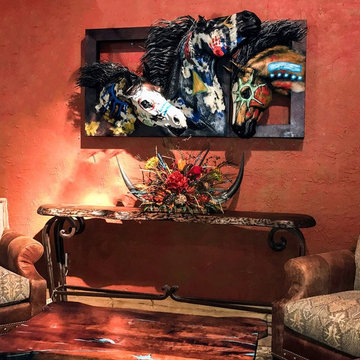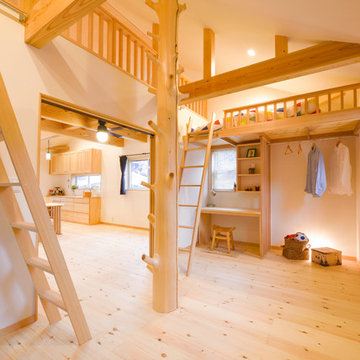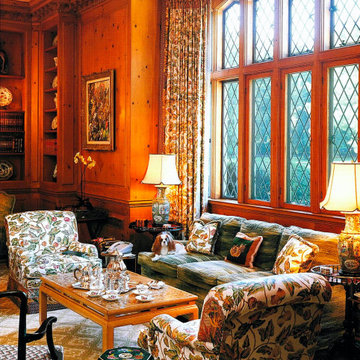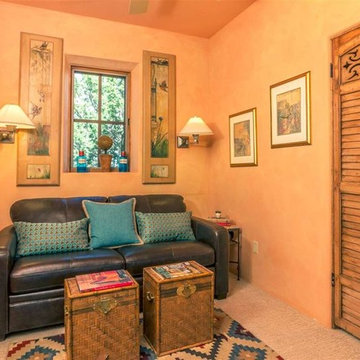178 Billeder af orange alrum med beige gulv
Sorteret efter:
Budget
Sorter efter:Populær i dag
21 - 40 af 178 billeder
Item 1 ud af 3
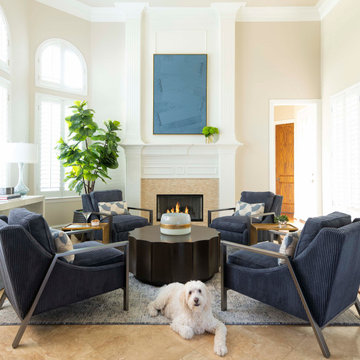
This house has great bones and just needed some current updates. We started by renovating all four bathrooms and the main staircase. All lighting was updated to be clean and bright. We then layered in new furnishings for the dining room, living room, family room and entry, increasing the functionality and aesthetics of each of these areas. Spaces that were previously avoided and unused now have meaning and excitement so that the clients eagerly use them both casually every day as well as for entertaining.
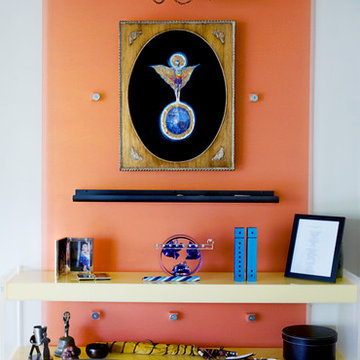
HOME ALTAR
Photo shows a wall in family room treated as a special spot for family momentoes and a spot for sitting and just being quiet.
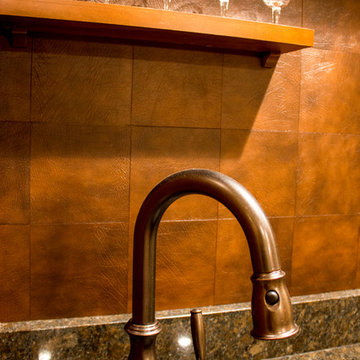
Project by Wiles Design Group. Their Cedar Rapids-based design studio serves the entire Midwest, including Iowa City, Dubuque, Davenport, and Waterloo, as well as North Missouri and St. Louis.
For more about Wiles Design Group, see here: https://wilesdesigngroup.com/
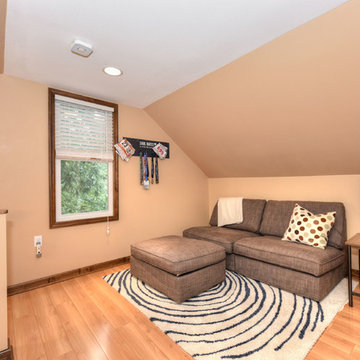
This is an attic project. The home was built in the 1920's and had a raw attic prior to the renovations. This is the family room or sitting area of the attic's master suite.
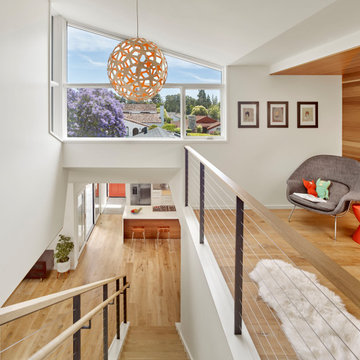
We expanded the house vertically with a second-story addition that includes a play loft open to the stairs.
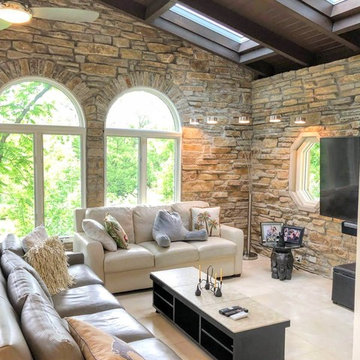
Gorgeous family room with exposed stone walls and wood beam ceilings. Arched windows and tile floors.
Architect: Meyer Design
Photos: 716 Media
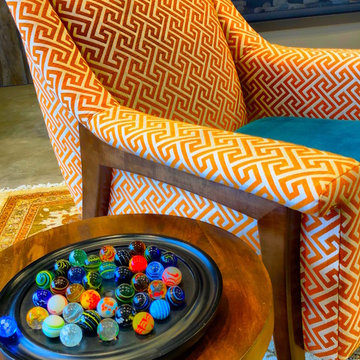
Close up of an accent chair with mixed fabrics and small walnut accent table.
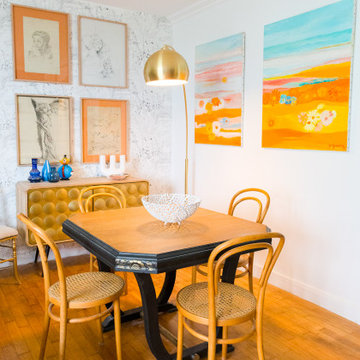
Le coin salle à manger de cet appartement réservé aux oeuvres d'art, devait présenter du mobilier en bois.
Les chaises Thonet ont été chinées. La table en bois noir et or, a été relookée pour l'occasion : elle rappelle les codes Art Déco. La suspension or et le buffet s'harmonisent. Les dessins et les deux tableaux répondent au mobilier par leurs couleurs. Un agencement particulier a été donné aux 4 dessins. En décoration, l'accrochage est primordial. La salle à manger est clairement délimitée visuellement, du reste du séjour.
178 Billeder af orange alrum med beige gulv
2
