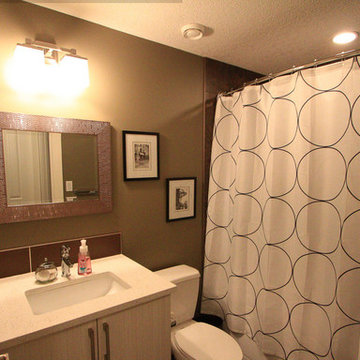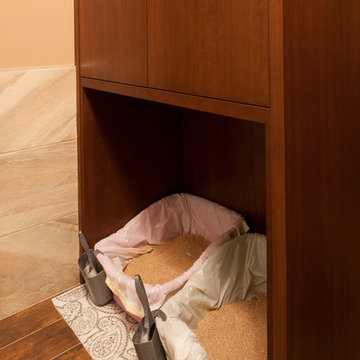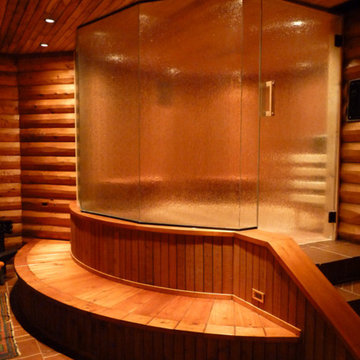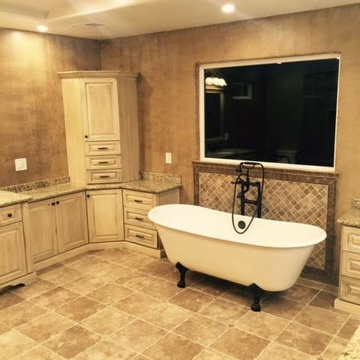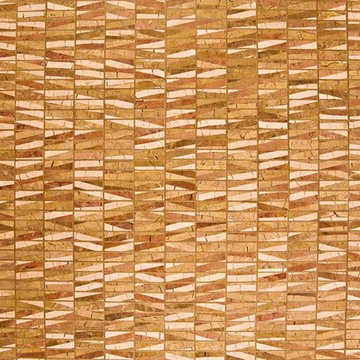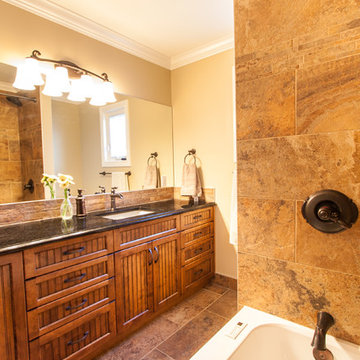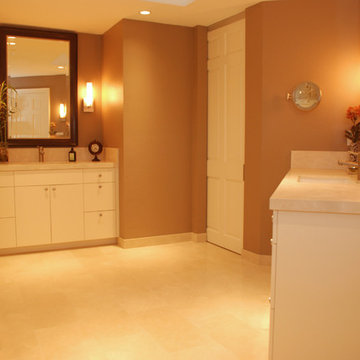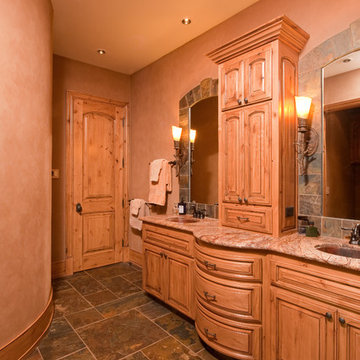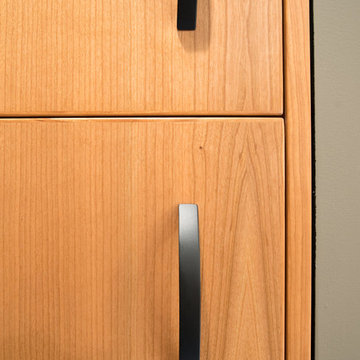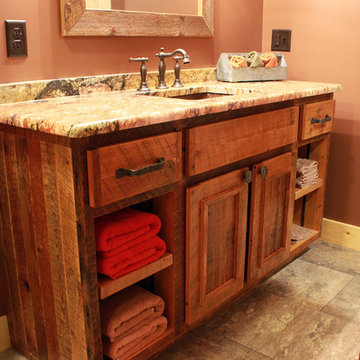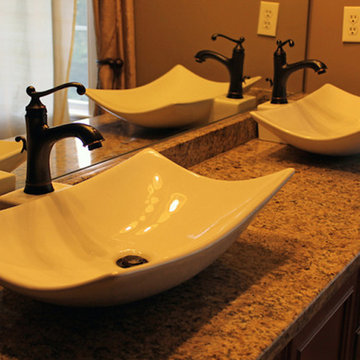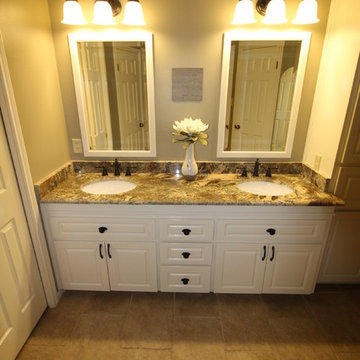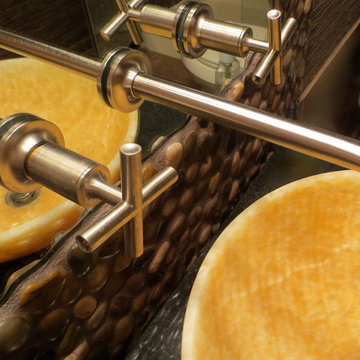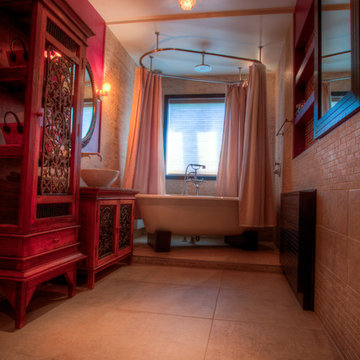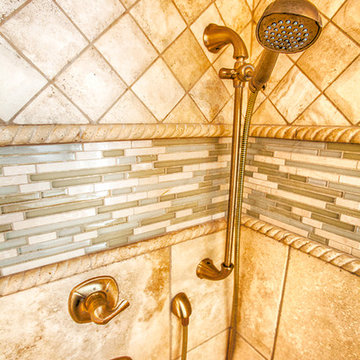328 Billeder af orange bad med brune vægge
Sorteret efter:
Budget
Sorter efter:Populær i dag
181 - 200 af 328 billeder
Item 1 ud af 3
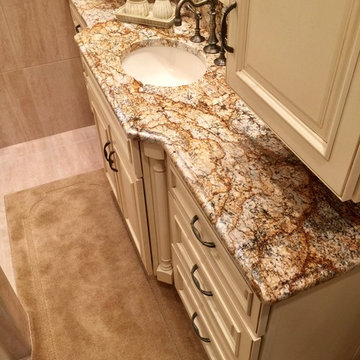
Design by Vinny Colannino and Joanne de la Torre of Modern Millwork Kitchen & Bath Studio
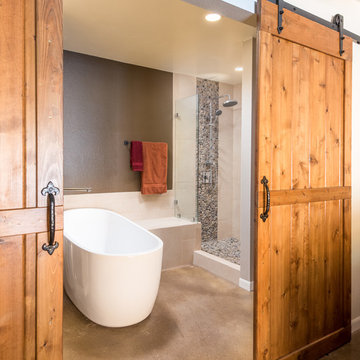
This master bathroom was completely redesigned and relocation of drains and removal and rebuilding of walls was done to complete a new layout. For the entrance barn doors were installed which really give this space the rustic feel. The main feature aside from the entrance is the freestanding tub located in the center of this master suite with a tiled bench built off the the side. The vanity is a Knotty Alder wood cabinet with a driftwood finish from Sollid Cabinetry. The 4" backsplash is a four color blend pebble rock from Emser Tile. The counter top is a remnant from Pental Quartz in "Alpine". The walk in shower features a corner bench and all tile used in this space is a 12x24 pe tuscania laid vertically. The shower also features the Emser Rivera pebble as the shower pan an decorative strip on the shower wall that was used as the backsplash in the vanity area.
Photography by Scott Basile
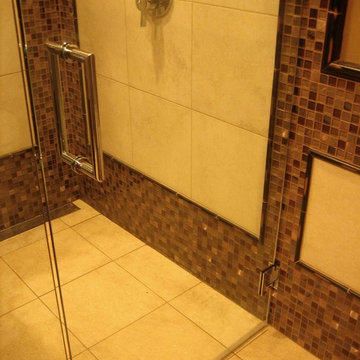
This master bath sports a wall of cabinetry with shelf storage above and hanging storage below. The sink is set for a wheelchair access, the shower has no curb so a wheelchair can roll in freely. A linear drain keeps the shower floor flat. The frameless glass door pivots in both directions. The sink faucet has an unusual slider handle that moves forward and backward--simple universal design. The porcelain tile floors are electrically heated.
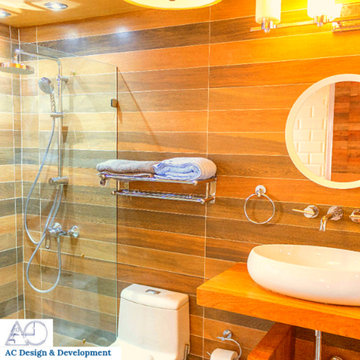
Gut renovation of the existing bathroom, new wall, and floor tiles, the bathtub was removed, and a new walk-in shower was added. Also installed a new vanity and overhead lighting along with recessed LED lighting. The drum ceiling lights provide ample light in the area.
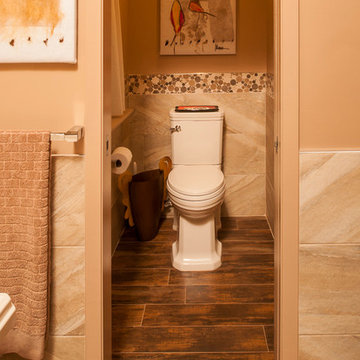
Toilet room 12 x 24 porcelain half way up the wall with a bubble mosaic border running along the top.
328 Billeder af orange bad med brune vægge
10


