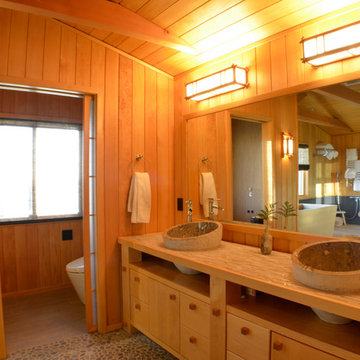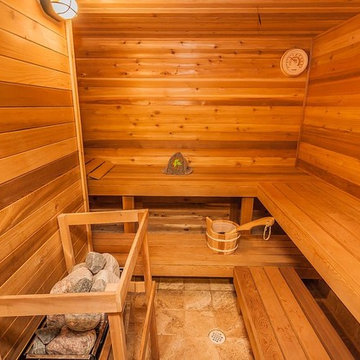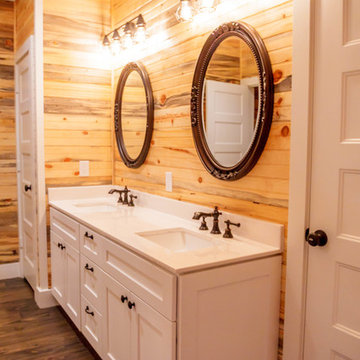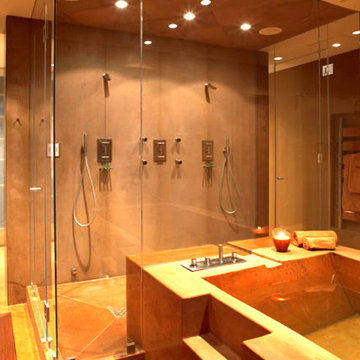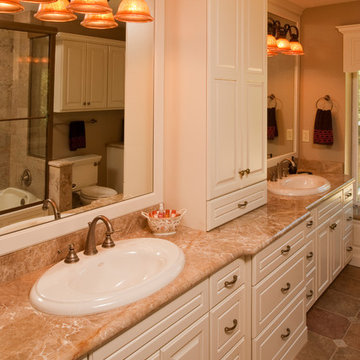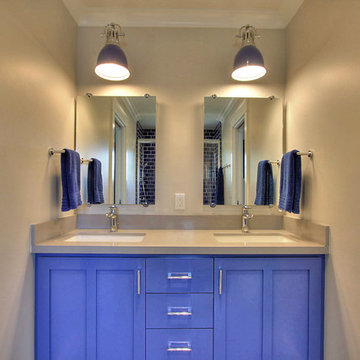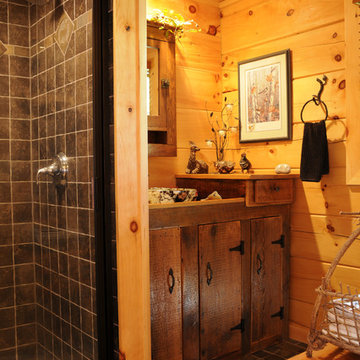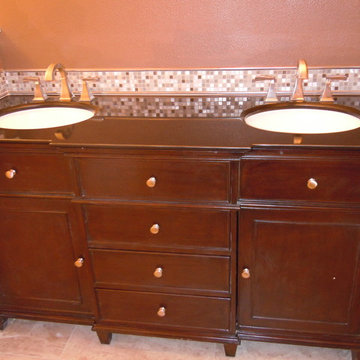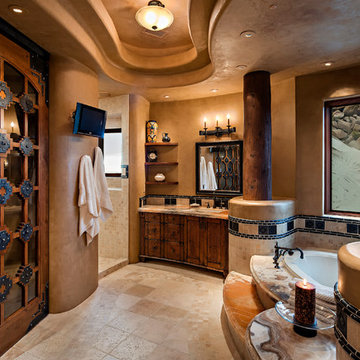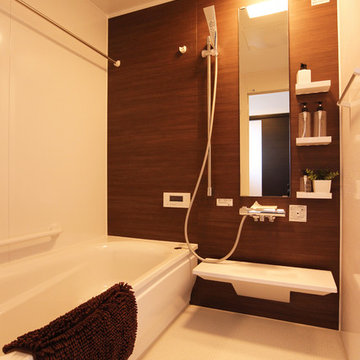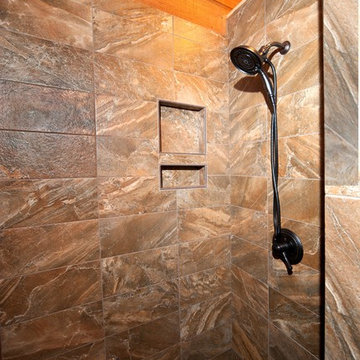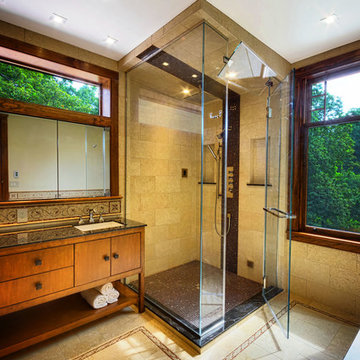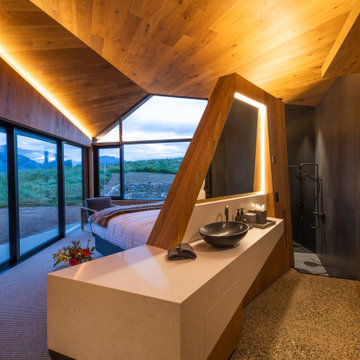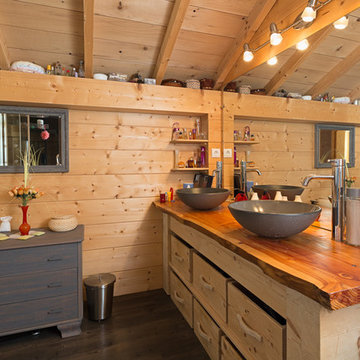329 Billeder af orange bad med brune vægge
Sorteret efter:
Budget
Sorter efter:Populær i dag
101 - 120 af 329 billeder
Item 1 ud af 3
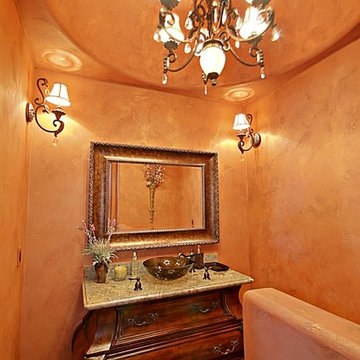
This powder bath with the Venetian plaster walls is warm and inviting. Eclipse Photography
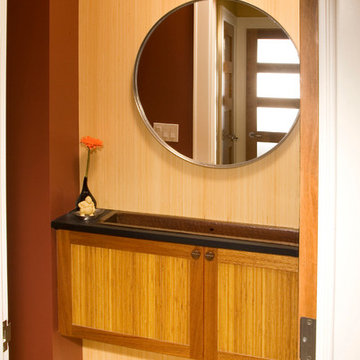
A 36"-wide closet became a powder room with only a 10"-deep niche out of the adjacent room. Using an 6"-wide x 36"-long copper trough sink did the trick! We ran the bamboo flooring up the wall behind the sink which visually expanded the room.
Roger Turk; Northlight Photography
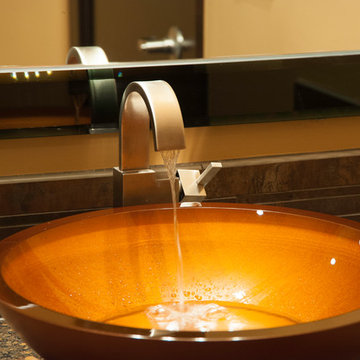
We designed this bathroom around a beautiful glass vessel sink. The owner loves glass sculptures, so this vessel sink was the perfect thing for his guest bathroom. The vessel faucet is from Delta. We used a quartz countertop and finished the backsplash with coordinating metallic porcelain mosaic.
Photo courtesy of Fred Lassman
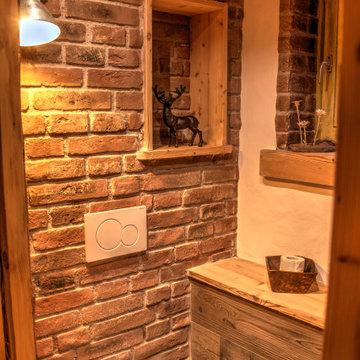
Besonderheit: Rustikaler, Uriger Style, viel Altholz und Felsverbau
Konzept: Vollkonzept und komplettes Interiore-Design Stefan Necker – Tegernseer Badmanufaktur
Projektart: Renovierung/Umbau alter Saunabereich
Projektart: EFH / Keller
Umbaufläche ca. 50 qm
Produkte: Sauna, Kneipsches Fussbad, Ruhenereich, Waschtrog, WC, Dusche, Hebeanlage, Wandbrunnen, Türen zu den Angrenzenden Bereichen, Verkleidung Hauselektrifizierung
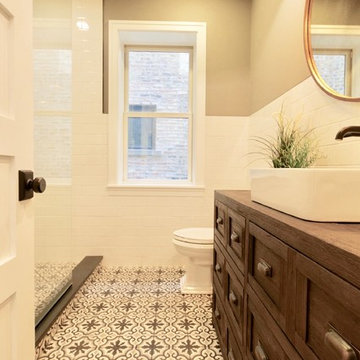
Complete gut renovation and redesign of existing first floor bath.
Architecture and photography by Omar Gutiérrez, Architect
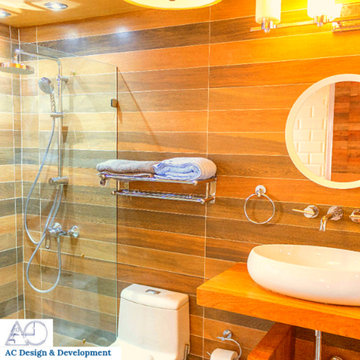
Gut renovation of the existing bathroom, new wall, and floor tiles, the bathtub was removed, and a new walk-in shower was added. Also installed a new vanity and overhead lighting along with recessed LED lighting. The drum ceiling lights provide ample light in the area.
329 Billeder af orange bad med brune vægge
6


